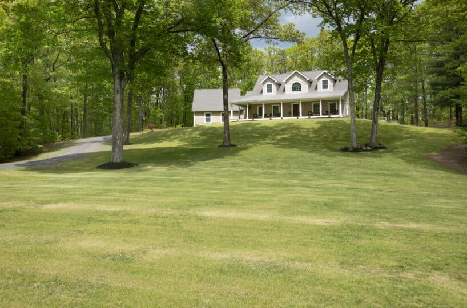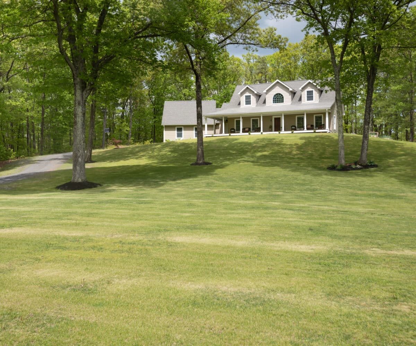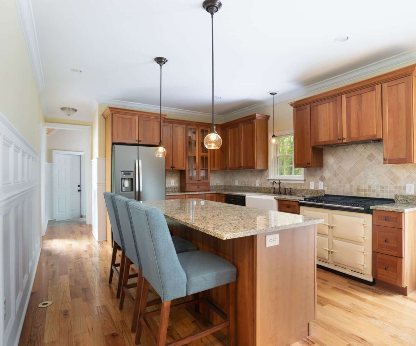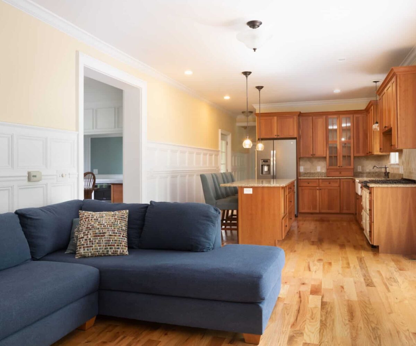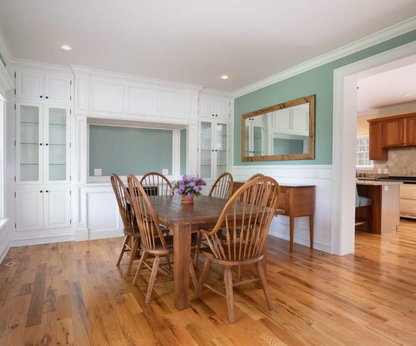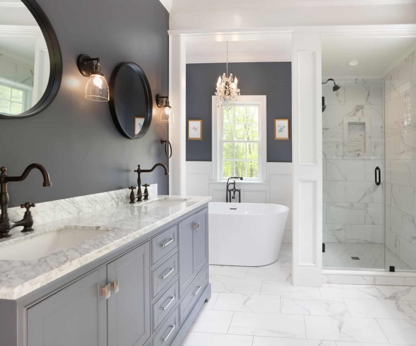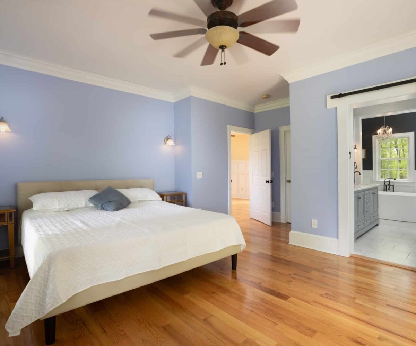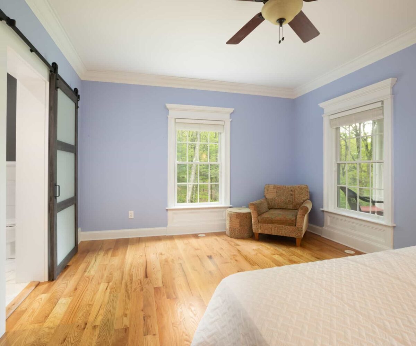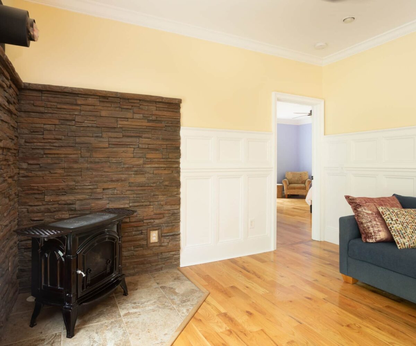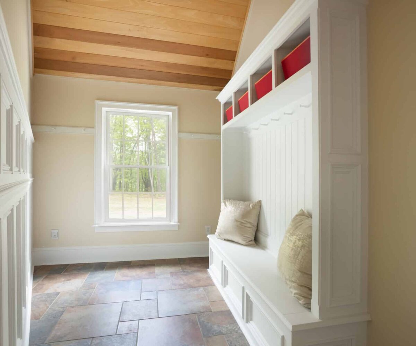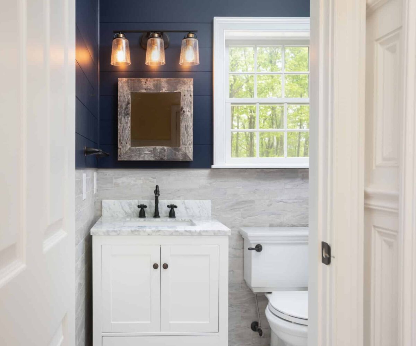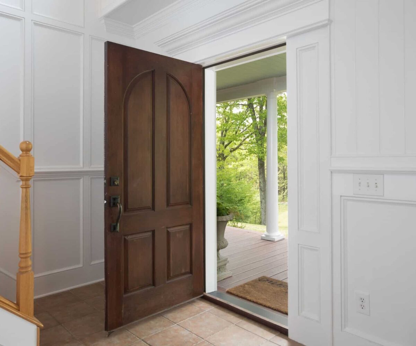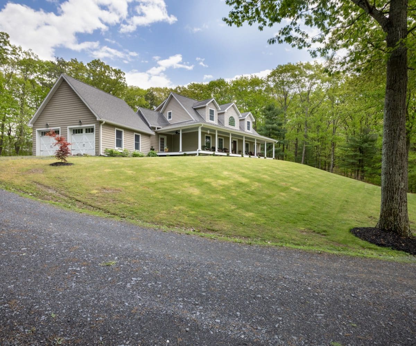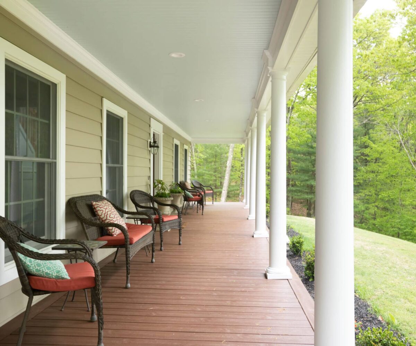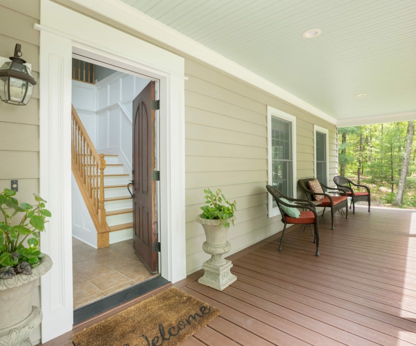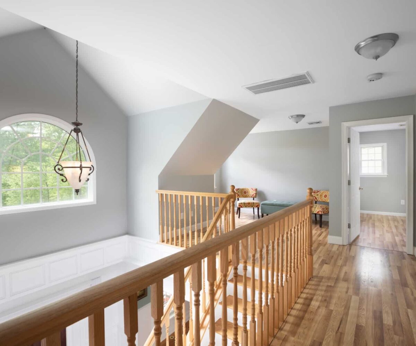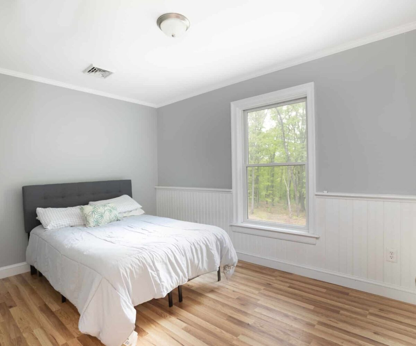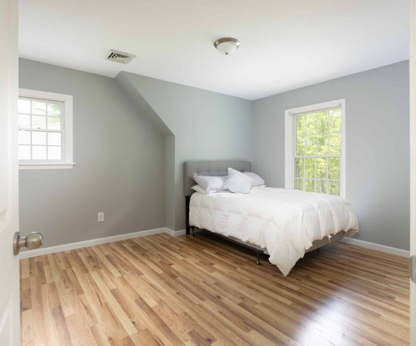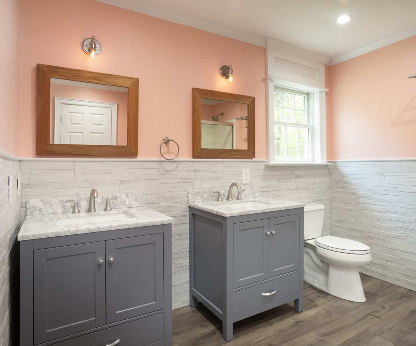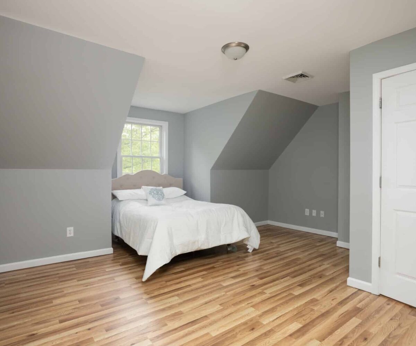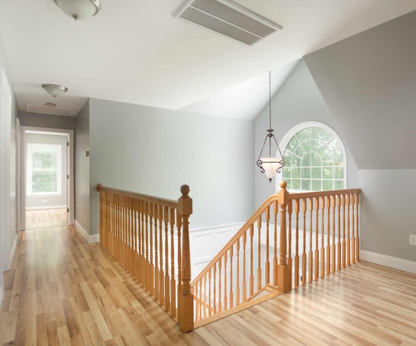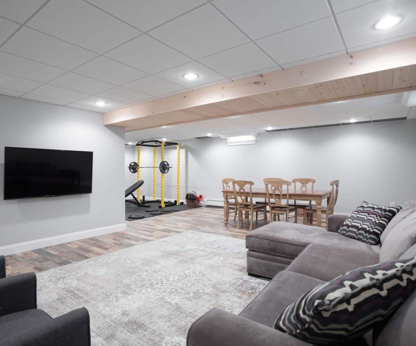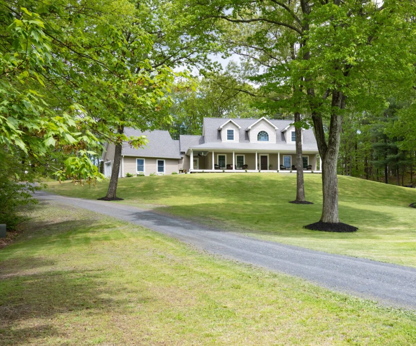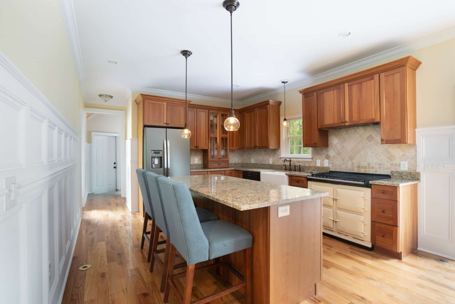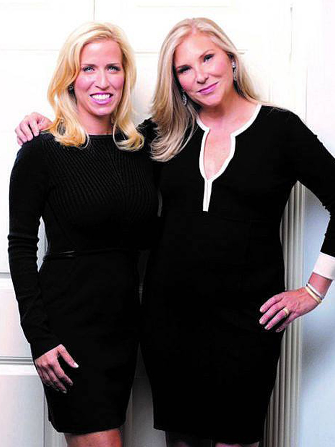Residential Info
FIRST FLOOR
Entrance: tile, stairs to 2nd floor
Mudroom: off the garage, bench with storage and hooks
Living Room: wood floor, propane stove, off kitchen
Dining Room: built-in cabinetry, wine fridge, off kitchen & living room
Kitchen: an island with seating, open to living room and back yard
Porch: sitting porch with view
Half Bath: off the mudroom
Master Bedroom: ensuite, walk-in closet
Master Bath: tiled shower, soaking tub, double vanity
SECOND FLOOR
Bedroom: closet
Bedroom: closet
Bedroom: closet
Full Bath: tub/shower, 2 vanities, washer /dryer hook up
LOWER LEVEL
Recreational / Workout Room
Office / Den
GARAGE
2 car garage
FEATURES
Private location
Minutes from the village of Pine Plains
Property Details
Location: 82 Maple Hill Lane, Pine Plains, NY 12567
Land Size: 7.96 acres
Vol./Page: C0457/ F1248
Year Built: 2006
Square Footage: 2,342 sq ft lower level: 766 sq ft
Total : 3,108 sq ft (owner)
Total Rooms: 9 BRs: 4 BAs: 2.5
Basement: Partially finished
Foundation: Poured Concrete
Hatchway: No
Attic: Yes
Laundry Location: 2nd floor ( washer dryer not included)
Number of Stoves: 1
Type of Floors: wood, tile
Windows: thermopane
Exterior: vinyl
Driveway: Gravel
Roof: Asphalt Shingle
Heat: Oil
Oil Tank: Basement
Air-Conditioning: Central Air
Hot water: off boiler
Sewer: septic
Water: well
Electric: 200 amp
Appliances: refrigerator, gas range, dishwasher
Taxes: $ 5,664.45 school tax / $3,301.33 county & town tax Date: 2021
Taxes change; please verify current taxes.
Listing Type: residential


