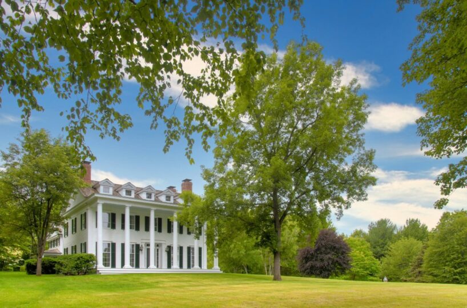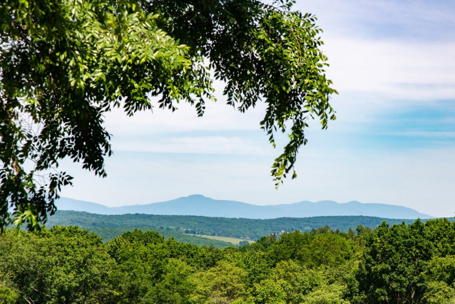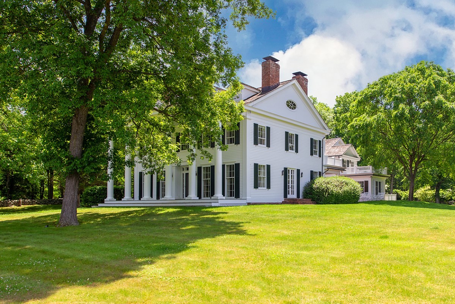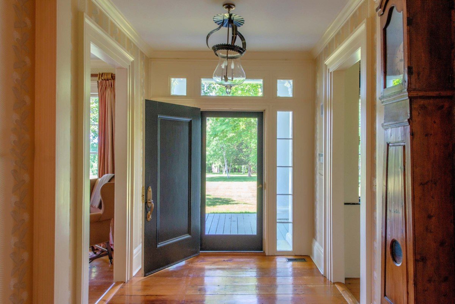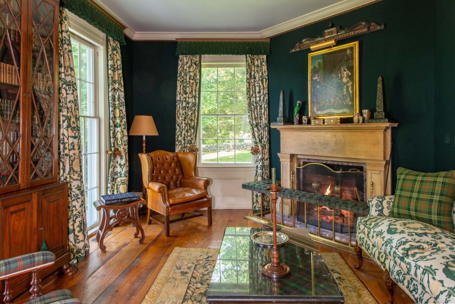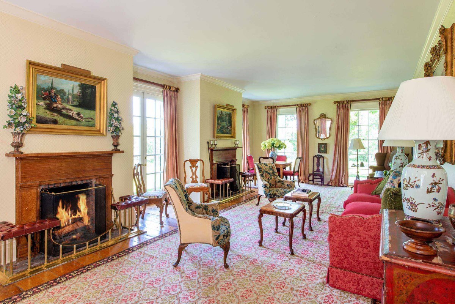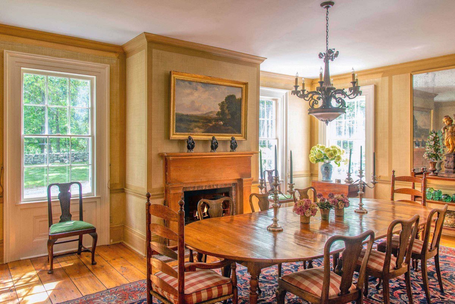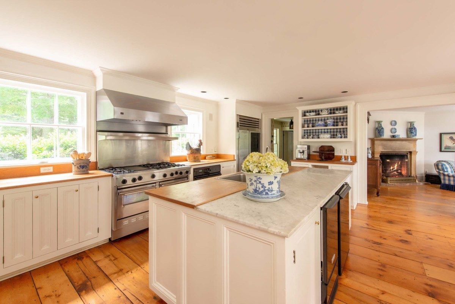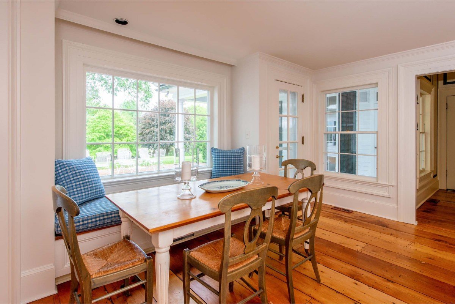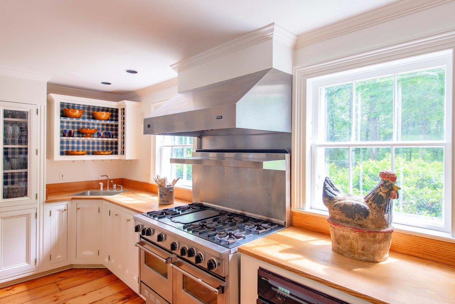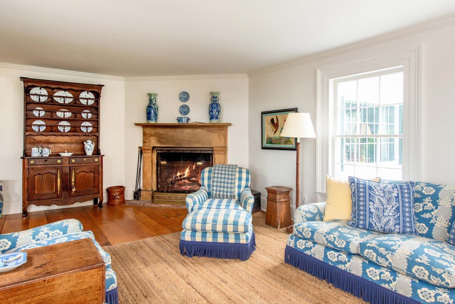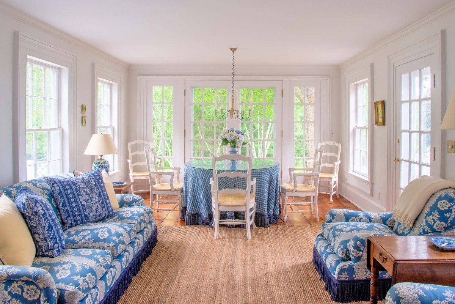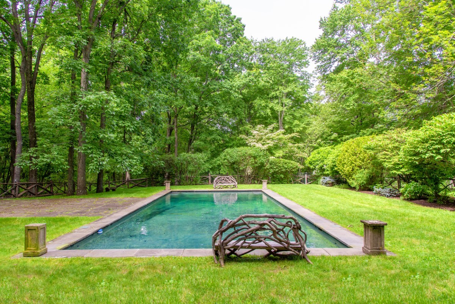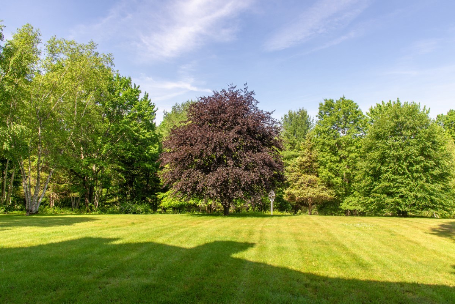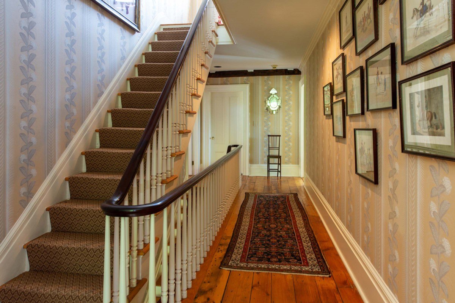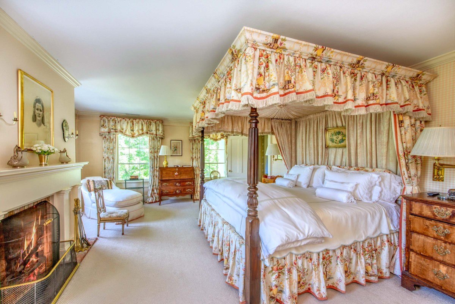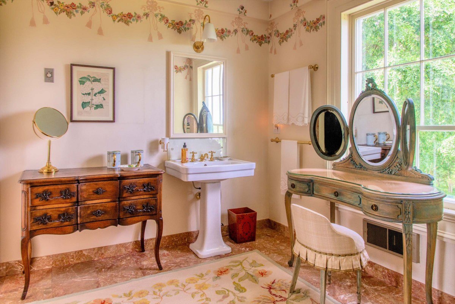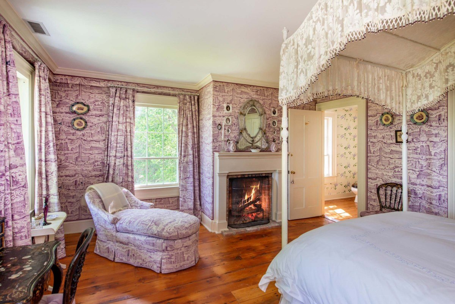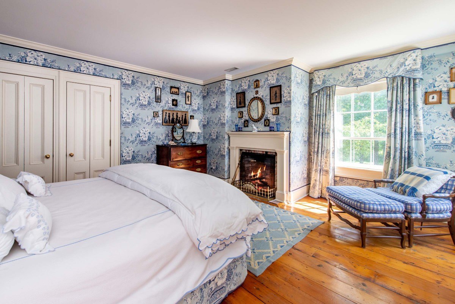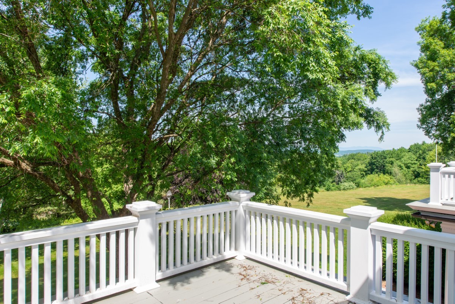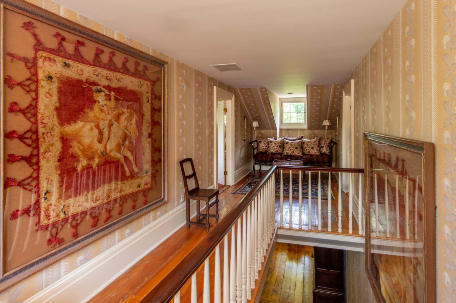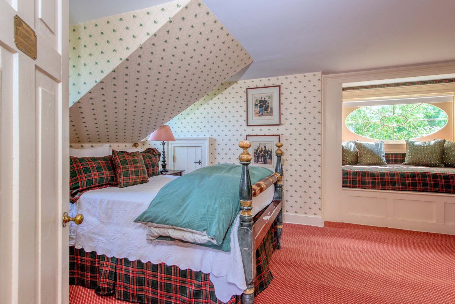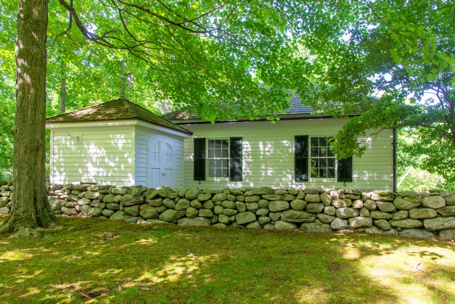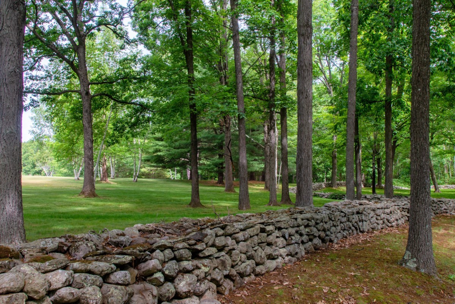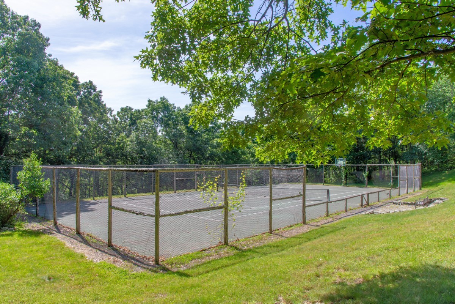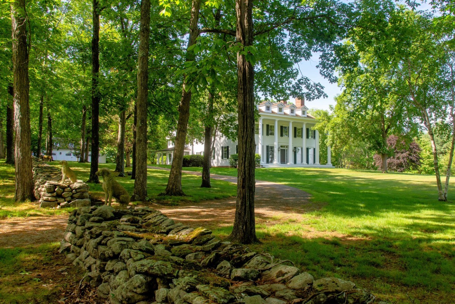Documents
Property Features
- Country Setting
- Gardens
- Horse Property
- Large Acreage Property
- Private Location
- With Views
Residential Info
FIRST FLOOR
Covered Porch Main Entry
Entry Foyer: pine floor, two staircases to the upper level, staircase to the lower level, closet
Library: carpet, upholstered wall coverings, door to;
Half Bath with pedestal sink
Eat-In Kitchen: pine floor, large island with a double stainless-steel sink, double dishwashers, wine refrigerator, Icemaker, Viking 6-burner oven range with hood and double ovens, wall
oven, Traulsen refrigerator, marble/wood countertops, breakfast area with window seating, French doors to Brick Patio
Family Room: pine floor, wood-burning fireplace, windows on three sides, French Doors to the backyard, and fenced herb garden
Side Hall off Kitchen
Walk-In Pantry
Powder Room: wood floor, pedestal sink
Dining Room: wood floor, wood-burning fireplace, doorways to Kitchen Hall & Side Hall
Side Hall: wood floor, exterior doors to Covered Side Porch & Covered Back Porch, staircase to Upper Level, closet, doorways to Dining Room & Living Room, & Snuggery
Living Room: wood floor, two wood-burning fireplaces flanking French Doors to the backyard & gardens, floor to ceiling windows
Snuggery: wood floor, wood-burning fireplace, floor to ceiling windows, Wet Bar, Built-In cabinetry & shelving
SECOND FLOOR
OFF-SIDE HALL STAIRCASE LANDING
Primary Suite: carpet, wood-burning fireplace, walk-In closet, Hall with double closets to the second Bath, exterior door to large Private Deck
Primary Bath A: tile floor, wood-burning fireplace, pedestal sink, soaking tub, tiled tub/shower
Dressing Room: walk-In closet
Primary Bath B: tile floor, shower, pedestal sink
En Suite Bedroom: wood floor, wood-burning fireplace, double closets
Full Bath: wood floor, pedestal sink, tiled tub/shower
En Suite Bedroom: wood floor, wood-burning fireplace, double closets
Full Bath: wood floor, pedestal sink, tiled tub/shower
CENTER HALL
wood floor
Sitting Room: carpet, seven closets, door to Guest Suite & Back Staircase
Guest Suite: from Back Staircase A
Bedroom: carpet, closet, door to Private Deck, accessed from either back staircase or through Sitting Room from Primary Upper Landing
Full Bath: wood floor, tiled tub/shower, pedestal sink
Guest Suite: from Back Staircase B
Bedroom: wood floor, closet
Full Bath: wood floor, tiled tub/shower, pedestal sink
THIRD FLOOR
wood landing, staircase off Primary Hall
Bedroom Suite: carpet, closet, built-In window daybed
Full Bath: wood floor, tile tub/shower, pedestal sink
Bedroom Suite: carpet, built-In window daybed
Full Bath: wood floor, tile tub/shower, pedestal sink
LOWER LEVEL
Laundry Room: tile floor, slop sink, washer & dryer, refrigerator
Hallway to: Theatre, Gym, & Wine Room: carpet, utility closets
Wine Room: carpet, doors to Theatre
MOVIE THEATRE
Concession Entry: carpet, concession bar with built-In concession display and Wet Bar, minifridge, exterior door to a hatchway
16-Seat Theatre: carpet, 16- folding theatre seats, screen & projector, upholstered wall covering, two storage closets, built-In shelving for audio/video equipment, double doors to Gym
Gym: carpet, mirrored wall, accessed through Theatre
DETACHED GARAGE
3-bays with carriage doors, concrete floor, storage loft, Interior yard hydrant
PARTY BARN
asphalt floor, sliding doors, two side doors, expansive loft, back sliding door to 4-Bays of Covered Equipment Storage with gravel floor, yard hydrant
FEATURES
In-Ground Pool Heated Gunite
Mature Trees & Gardens
Stonewalls
Buried Utilities
Greenhouse
Tennis Court
Property Details
Location: 406 Shunpike Millbrook, NY
Acreage: 107
Additional Land Available: yes
Easements: refer to deed
Year Built: 1989
Square Footage: 8224
Total Rooms: BR’s: 8 Ba’s : 7
Basement: full, partially finished
Foundation: cinder block
Hatchway: yes
Laundry Location: lower level
Number of Fireplaces: 8
Floors: tile, carpet, wood
Windows: mixed, single pane with storms and screens
Exterior: wood clapboard
Driveway: dirt and stone
Roof: wood
Heat: oil, forced hot air
Air-Conditioning: central
Hot water: oil
Plumbing: mixed
Sewer: private septic
Water: 2 private wells
Generator: Generac
Alarm System: yes
Appliances: washer, dryer, refrigerator, oven range
Taxes: $ 73,774 */- Date: 2021
Taxes change; please verify current taxes.
Listing Agents: Bill Melnick & Elyse Harney Morris
Listing Type: Co-Exclusive with Houlihan Lawrence


