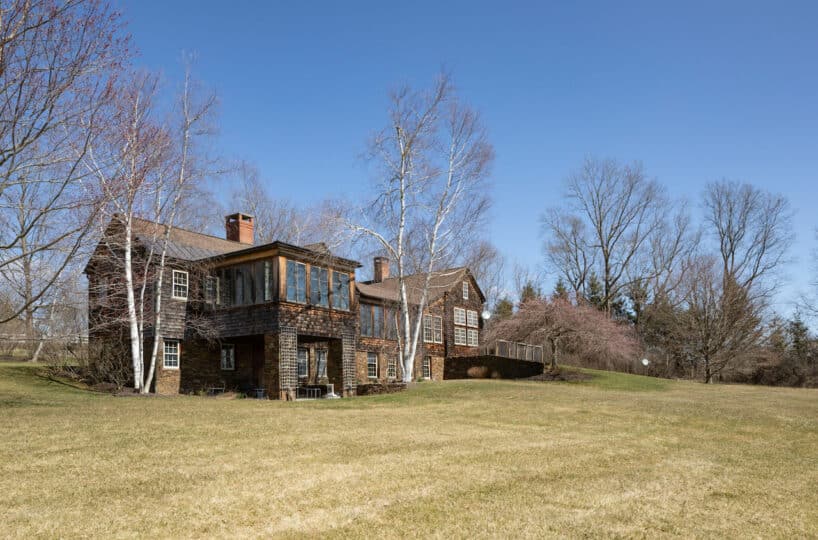Residential Info
MAIN FLOOR
Entry Foyer: wood floor, wood panel walls, custom-made entry door
Breakfast Room: wood floor, full wall of windows overlooking backyard view, connects Living Room and Dining Room
Dining Room: wood floor, cathedral ceiling with exposed beams, framed by windows overlooking backyard view
Family Room: connected to the Dining Room, wood floor, wood-burning fireplace with brick surround, cathedral ceiling with exposed beams, door-to-stone garden, door to Kitchen
Walled Garden with Brick Patio: connects the garage, family room, and backyard, enclosed area
Kitchen: wood floor, custom-made wood cabinets, stone countertops, pantry, access from Dining/Family Room and Front Entry Foyer
Living Room: wood floor, wood-burning fireplace, cathedral ceiling with exposed beams, connects Library and Front Entry Foyer, full width of home with views over the backyard as well as front gardens
En Suite Bedroom: wood floor, Cathedral ceiling, walk-in closet, off Family Room
Full Bath: wood floor, tub/shower, single vanity, built-in cabinetry
Bedroom Suite: wood floor, built-in cabinetry and shelving, built-in daybed with darkening shudder-style doors
Full Bath: wood floor, shower, single vanity
Sun Room: wood floor, windows on three sides overlooking backyard views, not heated
LOWER LEVEL
Primary Suite
Primary Bedroom: stone floor, wood-burning fireplace, built-in cabinetry, walk-in closet, wall of windows overlooking backyard views
Primary Patio: stone patio accessed from hall to walk-in closet and bath, walk-out, stone pillars flank the backyard view
Primary Bath: stone floor, custom cabinetry, separate shower and soaking tub
Office/Rec Room: stone floor, closet, views overlooking backyard, connects to craft closet with slop sink
GARAGE
detached two-bay garage
OUTBUILDING
potting shed
FEATURES
privacy, views, gardens
Property Details
Location: 126 Long Pond Road, Lakeville, CT 06039
Land Size: 5.31 acres M/B/L: 02/23
Vol./Page: 121/595
Survey: #1508 Zoning: residential
Year Built: 1996
Square Footage: first floor 2,088 sq.ft + lower level 1,152 sq.ft.
Total Rooms: 9 BRs: 3 BAs: 3 full
Basement: full, mostly finished, walk-out
Hatchway: yes
Foundation: concrete
Laundry Location: main floor
Number of Fireplaces or Woodstoves: 3 fireplaces
Type of Floors: wood, stone
Windows: single pane with storms and screens
Exterior: wood shake and stone facade on foundation
Driveway: paved
Roof: asphalt
Heat: hot water baseboard upper level, hot water radiant lower level
Oil Tank: basement
Air-Conditioning: partial central air
Hot water: off boiler
Sewer: septic
Water: well
Generator: yes
Appliances: refrigerator, washer, dryer, oven/range, dishwasher
Mil rate: $11.0 Date: 2022
Taxes: $9,642 Date: 2022
Taxes change; please verify













































