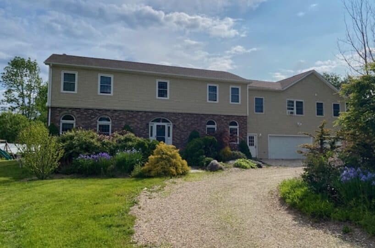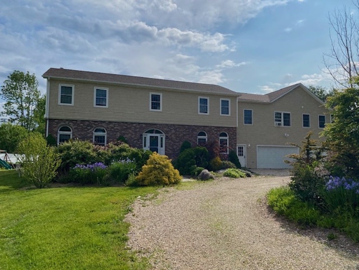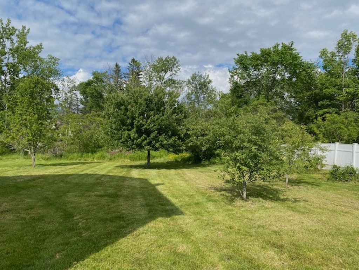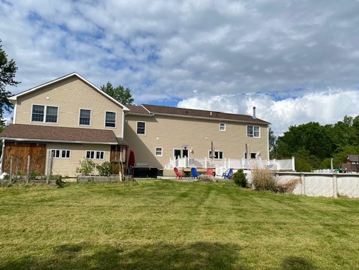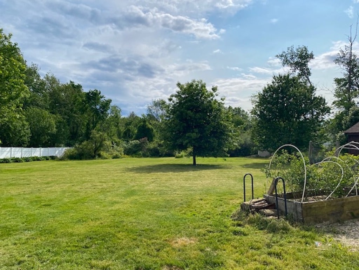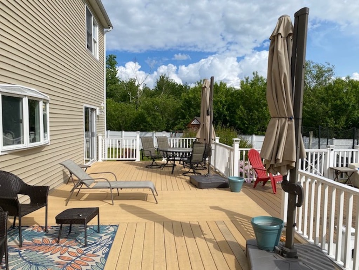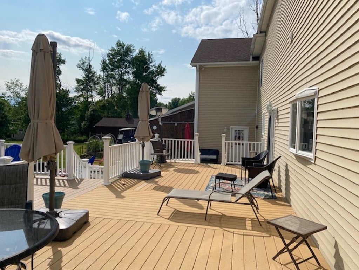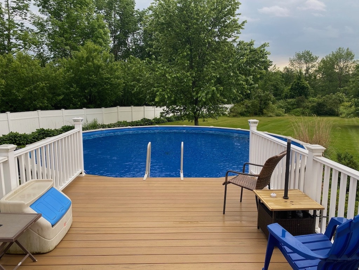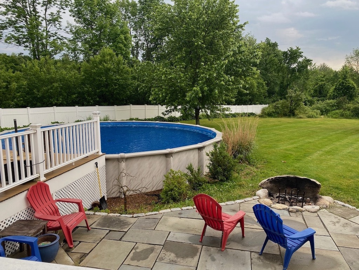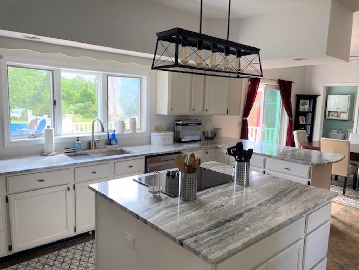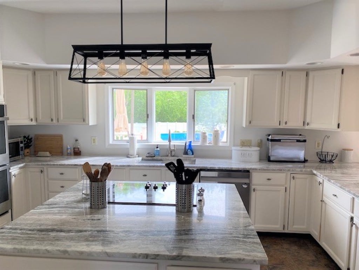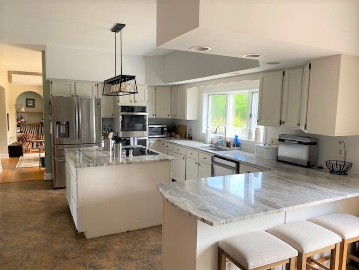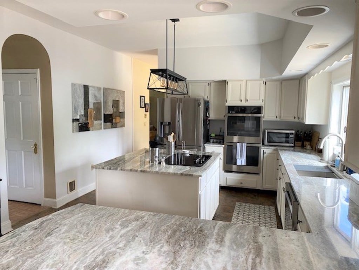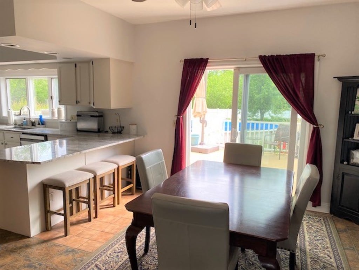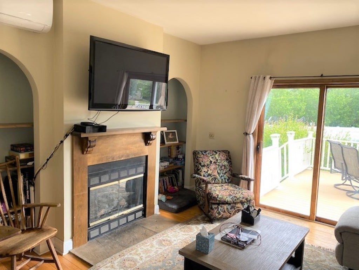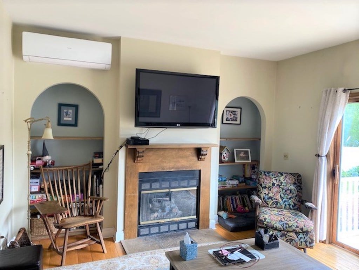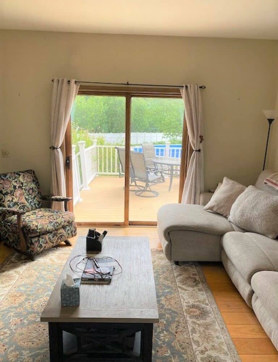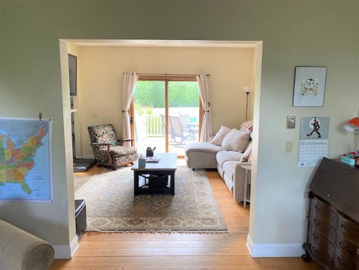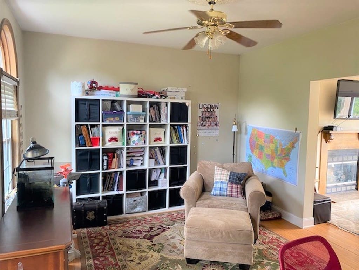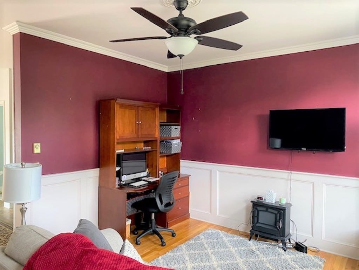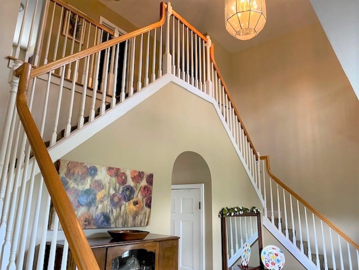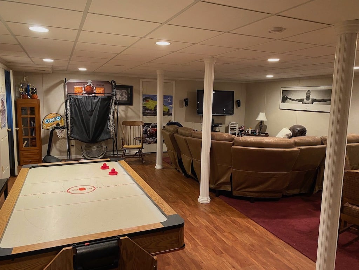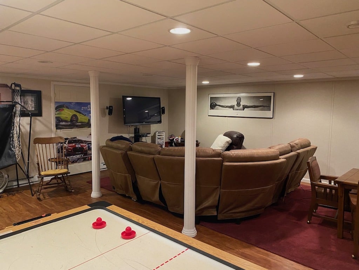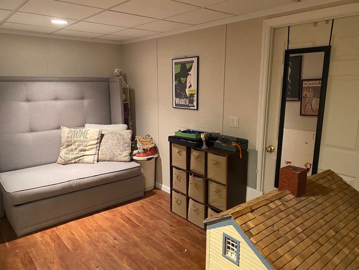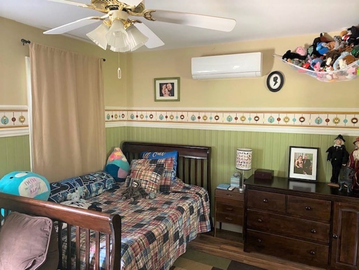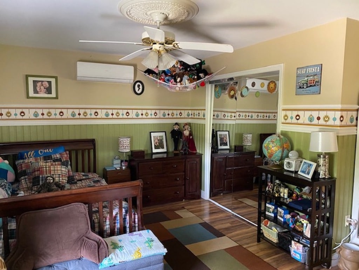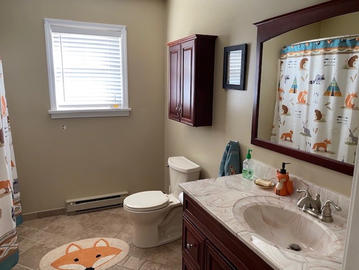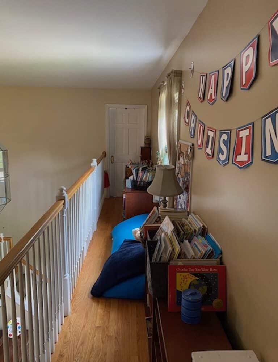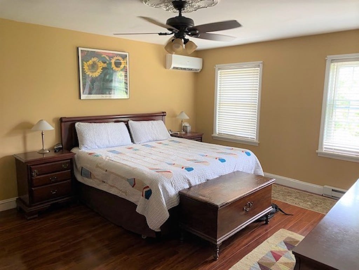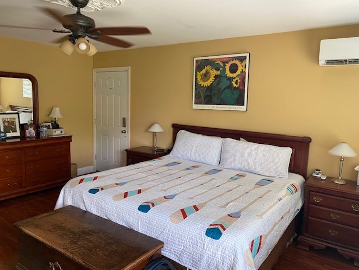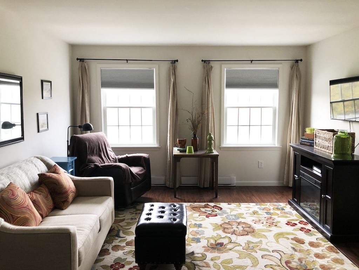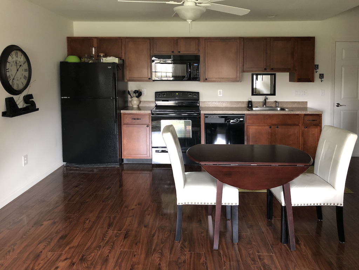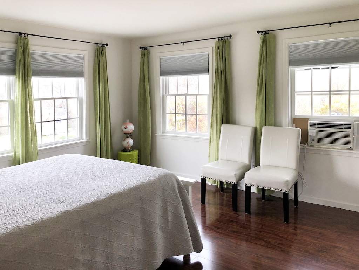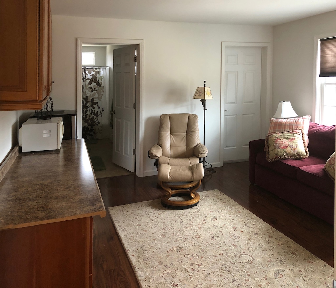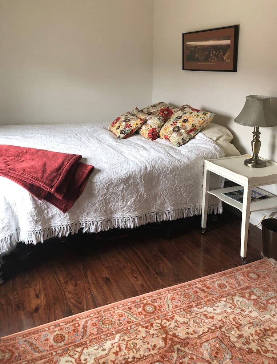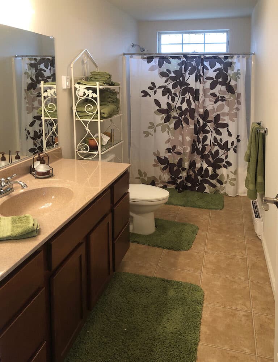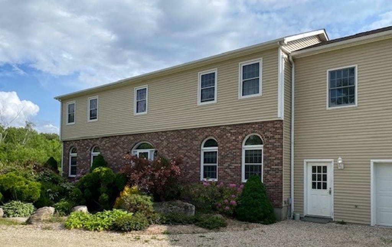Residential Info
FIRST FLOOR
Entrance: two-story Entry Foyer
Living Room: hardwood floor, sliders to Deck, built-in bookcases, gas log fireplace
Dining Room: ceiling fan, hardwood, paneling
Kitchen: new granite counters and lighting, breakfast bar, dining area
Half Bath: tile floor
Den/Study: ceiling fan, hardwood
Mud Room: separate entry to apartments, and from Garage into Main House
SECOND FLOOR
Primary Bedroom Suite: ceiling fan, full bathroom, walk-in closet
Primary Bath: double sink, tub, shower, tile floor
Bedroom: ceiling fan, laminate floor
Bedroom: carpet
Full Bath: tile floor, tub with shower
LOWER LEVEL
Family Room, separate play area, Full Bath w/shower
APARTMENT
spacious Combined Living Room/Kitchen, Bedroom, Full Bath
GUEST SUITE
1 Bedroom, Full Bath, Living Room w/Kitchenette, large closet
GARAGE
4 bays, auto doors, radiant heat, plus storage/workshop room
OUTBUILDING
large storage shed (negotiable), garden shed
Property Details
Location: 250 Beach Street, Goshen, Connecticut
Land Size: 1.5 acres M/B/L: 06/006/313/00
Vol./Page: 158/367
Survey: available Zoning: RA1 - residential
Water Frontage: no
Year Built: 1994
Square Footage: 4,238, plus approximately 1,300 of finished space on Lower Level
Total Rooms: 9 in Main House (13 including Apartment & Guest Suite) BRs: 3 (5) BAs: 3.5 (5.5)
Basement: full, finished, hatch to side yard
Foundation: concrete
Hatchway: yes
Attic: Hatch access
Laundry Location: 2nd floor Laundry Room
Number of Fireplaces or Woodstoves: 1 - gas
Type of Floors: hardwood, tile, carpet, laminate
Windows: thermopane with screens
Exterior: vinyl and brick
Driveway: gravel circular drive
Roof: asphalt shingle, new 2017
Heat: electric baseboard, with propane-fired hot water in apartment, guest suite, Garage, and Mud Room
Air-Conditioning: 3 Haier mini split units
Hot water: electric
Sewer: town sewer, $1,600 per year
Water: private well
Appliances: cooktop, wall oven, refrigerator, washer, dryer, and all apartment appliances except one washer/dryer
Exclusions: generator, wall-mounted TVs, invisible fence transmitter, large brown shed (negotiable)
Mil rate: $15.6 Date: 2023-24
Taxes: $7,393 Date: 2023-24
Taxes change; please verify current taxes.
Listing Type: Exclusive


