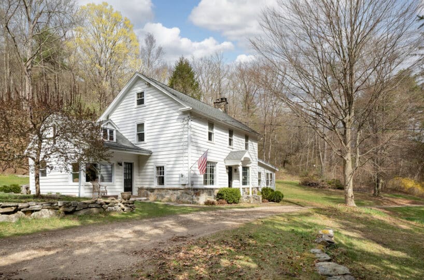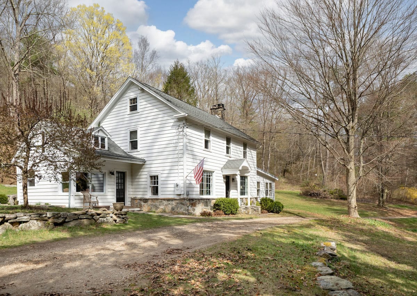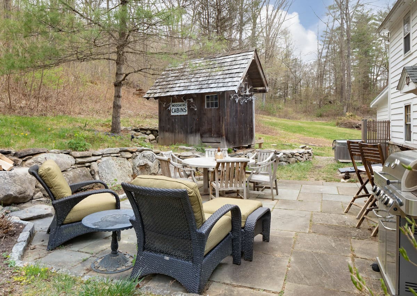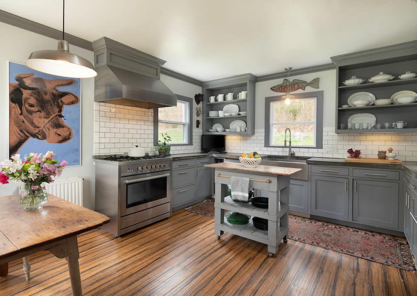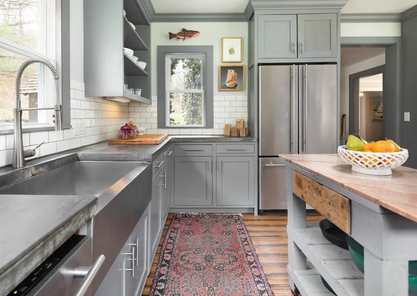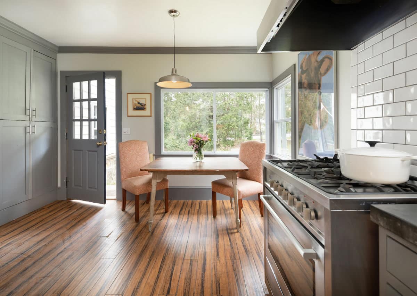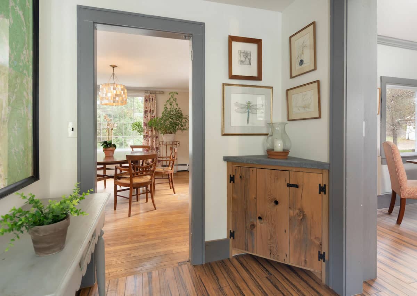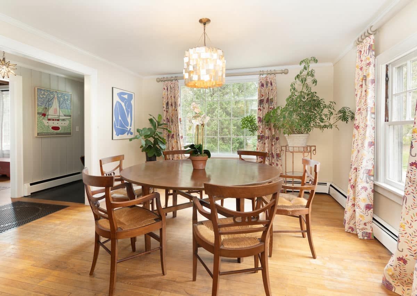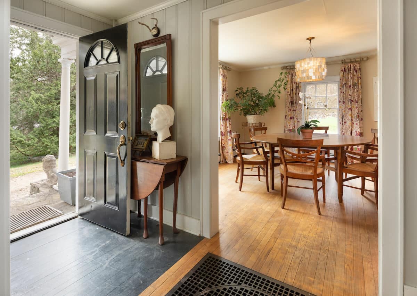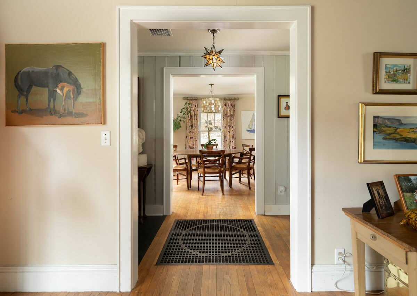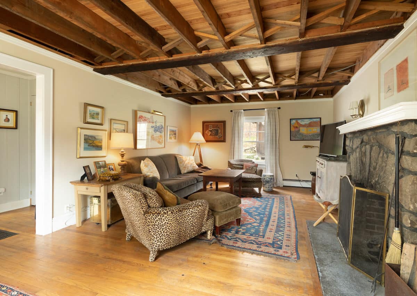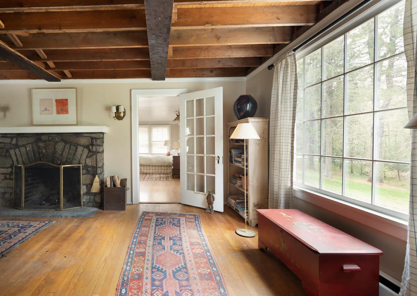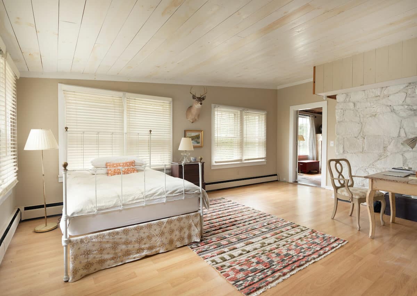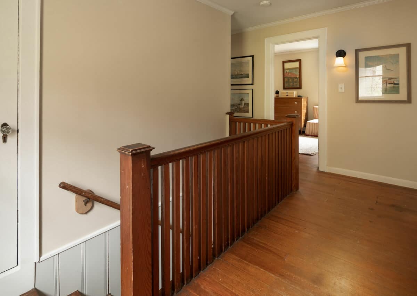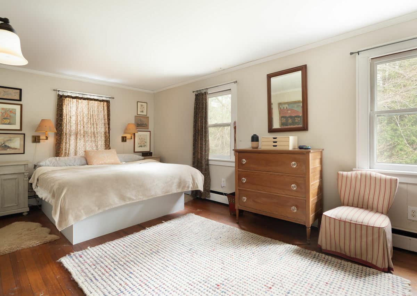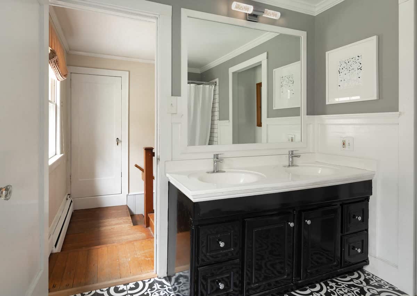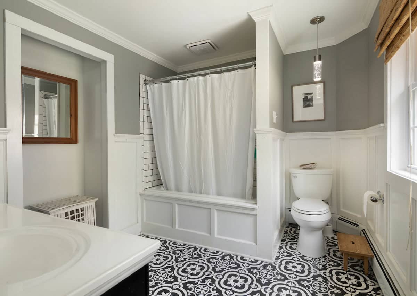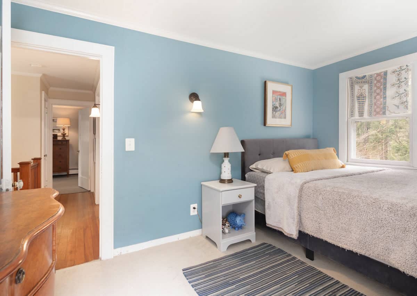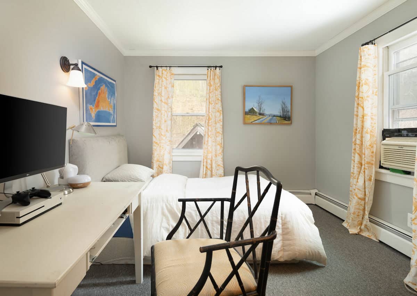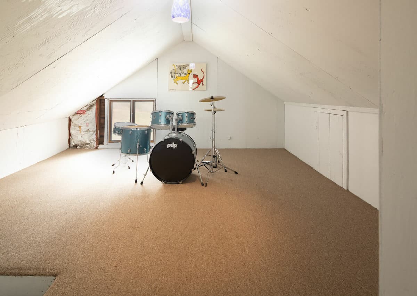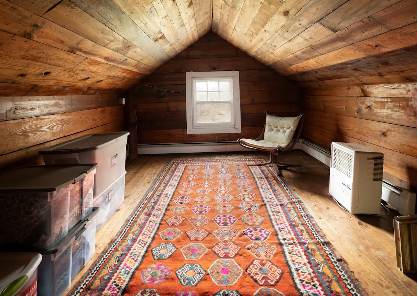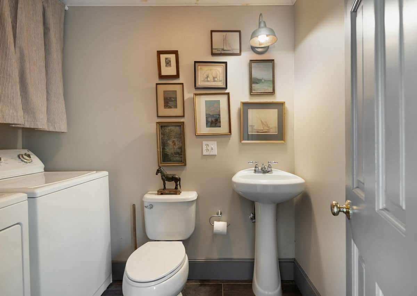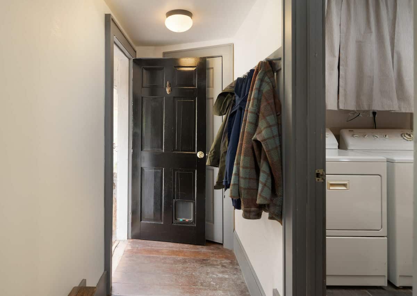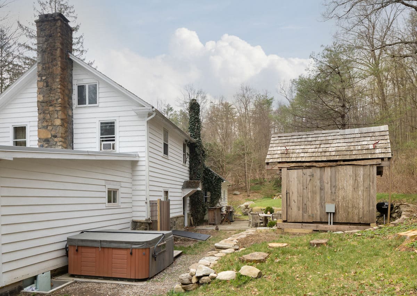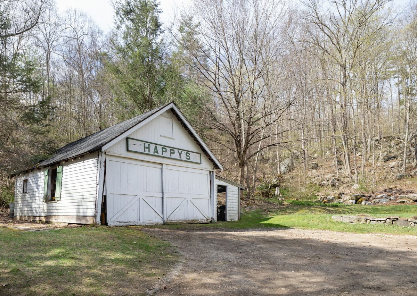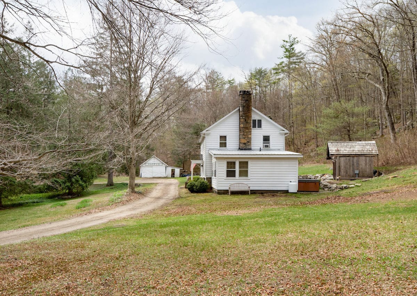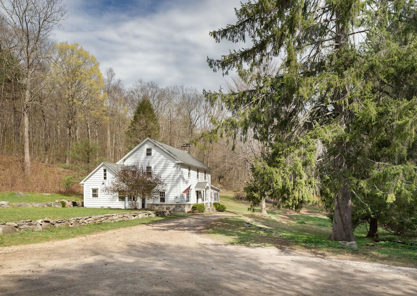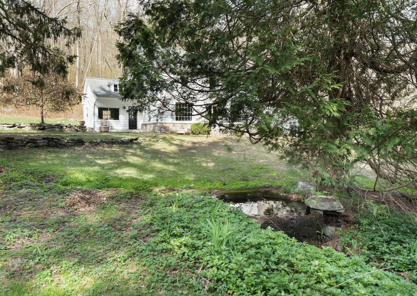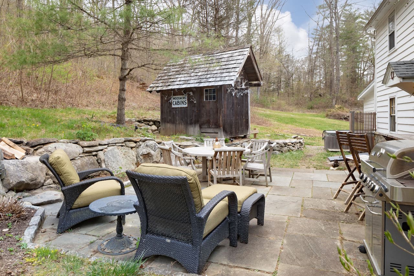Residential Info
FIRST FLOOR
Entry Foyer
Living Room: wood burning fireplace
Dining Room
Kitchen
Porch: off Kitchen
Back Patio
Half Bath & Laundry
Mudroom
Primary Bedroom
Primary Bath
SECOND FLOOR
Bedroom
Bedroom
Office
Full Bath
THIRD FLOOR
Bonus Room
GARAGE/SHED
Detached, as-is condition
Property Details
Location: 401 Route 7, Sharon, CT 06069
Land Size: 4.32 acres M/B/L: 19/21
Vol./Page: 0164-0384
Year Built: 1934
Square Footage: 2,096
Total Rooms: 7 BRs: 3 BAs: 2 full, 1 half
Basement: unfinished
Foundation: stone
Hatchway: yes
Attic: third floor
Laundry Location: first floor Half Bath
Number of Fireplaces or Woodstoves: 1
Type of Floors: vinyl plank, wood, tile
Windows: single pane & thermopane, mixed
Exterior: wood clapboard
Driveway: dirt
Roof: asphalt
Heat: oil, hot water baseboard
Oil Tank Location: basement
Air-Conditioning: none
Hot water: electric
Sewer: septic
Water: well
Appliances: oven range, washer, dryer, dishwasher
Exclusions: hot tub not functioning and being sold in as-is condition
Mil rate: $14.4 Date: 2022
Taxes: $3,328 Date: 2022
Taxes change; please verify current taxes.
Listing Type: Exclusive


