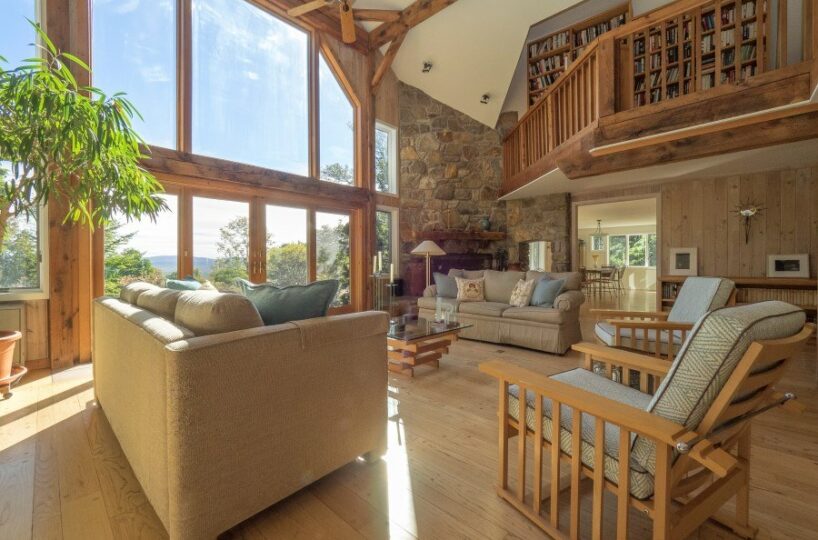Residential Info
FIRST FLOOR
Front Hall: Coat closet
Great Room: cathedral ceiling, stone fireplace, a wall of windows to view with sliders to the stone terrace, doors to back lawn, zone
Dining Room: stone fireplace, windows to view, door to driveway, zone
Kitchen: in the original silo, 6-burner gas stove with oven, additional electric under-counter oven, dishwasher, stainless refrigerator, compactor
Terrace: Stone, facing views
Family Room: exposed beams, leaded glass window, zone
Half Bath: Pedestal washbasin
Laundry Room: washer, dryer, built-in cabinetry, wine “cellar”, walk-in closet
SECOND FLOOR
Library Loft: overlooking Great Room and view
Master Bedroom: views, two double closets, ceiling fan, zone
Master Bath: soaking tub, shower, built-in vanity dresser
Silo Bedroom: zone
Hall Closet
Bedroom: two oversized skylights, zone
Hall Full Bath: also opens to:
Bedroom: zone
Family/Game Room/Perfect Home Office: cathedral ceiling, two ceiling fans, exposed beams, propane heaters, door to outside
THIRD FLOOR
Loft/Bedroom: tray ceiling, built-in shelves and cabinets, original hay pulley
Silo Office/Playroom: fabulous!
GARAGE
2-bay attached, with electric openers
OUTBUILDING
Terra cotta tiles, propane heater, sink, Wood Deck a perfect Home Office
POOL HOUSE
Bar open to the pool area, three rooms each opens to the pool
STUDIO
another perfect Home Office, cathedral ceiling, electricity, propane heat, spectacular views
Property Details
Location: 164 East Street, Sharon, CT 06069
Land Size: 5.97 acres; Map: 11, Lot: 21
Vol.: 193, Page: 353
Zoning: RR
Year Built: Converted in 1991
Square Footage: 5057 sq ft (Town)
Total Rooms: 13; BRs: 4; BAs: 2.5
Basement: Partial
Foundation: Slab and stone
Hatchway: Yes
Attic: Space is finished
Laundry Location: Main Floor Laundry Room
Floors: Wide-board hardwood
Windows: Some casement; some Thermopane
Exterior: Vertical wood on sheath
Driveway: Stone
Roof: Architectural asphalt shingle 2011
Heat: Viessman boiler
Oil Tanks: Two in basement
Air-Conditioning: No
Hot water: Phase III
Sewer: Private septic system
Water: Two private wells - one for the house, one for gardens (however the gardens are very established and are no longer watered by the owner)
Electric: 200 amps
TV: Dish (cable available)
Internet: Cable
Cell Service: Yes
Generator: Yes
Alarm System: Yes
Appliances: Included as described
Exclusions: None
Mil rate: $14.7 Date: 2019
Taxes: $13,010.97 Date: 2019
Taxes change; please verify current taxes.
Listing Agents: Juliet W. Moore







