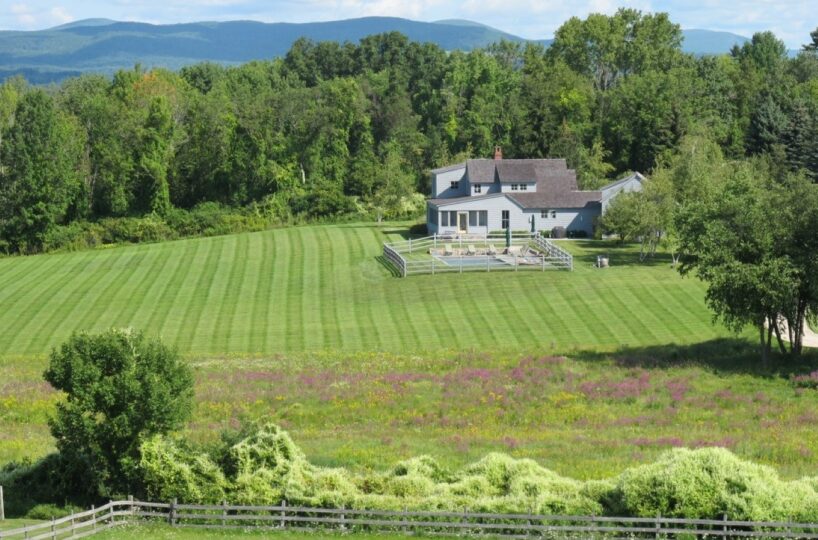Residential Info
FIRST FLOOR
Entrance: Bluestone path leads to arched covered porch
Foyer: 12’ ceiling, paneled walls with custom-designed staircase and coat closet
Living Room: recessed lighting, window seat, fireplace with bluestone surround, paneling with French doors to enclosed porch
Dining Room: open to the kitchen and living rooms with French door access to enclosed porch
Kitchen: Open chef’s kitchen to the family room, custom cabinets. honed Virginia jet mist granite custom island, separate pantry closet, built-in bookshelves and paneled walls in the family area, entrance to the mudroom and French doors to enclosed porch.
Porch: bluestone flooring, a wall of west-facing windows/screens, two (2) ceiling fans, paneled walls, and ceiling leads to the living room, dining room, kitchen, and pool area.
Terrace: bluestone, grilling area with entrances to porch and mudroom overlooking in-ground pool
Half Bath: custom wallpaper, slate floor located off the foyer
Master Bedroom: paneled wall and ceiling (16’), wood burning fireplace, built-in sitting area with protected long views of farmland, two (2) closets
Master Bath: slate floors, custom vanity, soaking tub, glass enclosed tiled shower with separate WC
Mudroom: bluestone floors, paneled walls with entrances to terrace, 2 car attached garage, guest suite, and kitchen.
SECOND FLOOR
Bedroom: wood floors, closet
Bedroom: wood floors, closet
Full Bath: slate floors, glass-enclosed shower with a tiled wall, custom vanity
Silo Bedroom: wood floors, closet, built-in curved sitting area, larger dormer with western views, with:
En Suite Full Bath: slate floors, glass-enclosed tiled shower, recessed lighting
Guest Suite: magnificent views, recessed lighting, with en suite bathroom; slate floors, glass-enclosed tiled shower and custom vanity.
GARAGE
Two-car attached with electric door openers
FEATURES
Pool: In-ground heated gunite pool
Views: Long protected western view to NY State situated on open level land overlooking the private pond
Finished basement: wood-paneled walls, carpeted, extra storage, recessed lighting
Property Details
Location: 248 Gay Street, Sharon, CT 06069
Land Size: 18.10 Map: 17 Lot: 49/13
Vol.:197 Page: 864
Survey: #1304 Zoning: Residential
Road Frontage: 241
Easements: Refer to deed
Year Built: 1992; Silo added 2001; Full renovation 2015
Square Footage: 3,484 (town)
Total Rooms: 8 BRs: 5 BAs: 5
Basement: Partially Finished
Foundation: Poured concrete
Laundry Location: Basement
Number of Fireplaces: 2
Floors: 4” English oak throughout, slate in bathrooms, carpet in basement
Windows: Thermopane
Exterior: Wood Shingle
Driveway: Stone
Roof: Cedar shake on the main house; copper on the screened porch (new 2015)
Heat: Hydro-Air (4 zones), new 2015
Oil Tank(s) – size & location: 2 in basement
Air-Conditioning: Central Air, 4 zones, new 2015
Hot water: Phase III off the furnace
Plumbing: Mixed
Septic: (updated 2015 for 5 bedrooms)
Water: Well
Electric: 200 amp
Appliances: 6 burner gas stove, dishwashers (2), refrigerator, washer & dryer
Exclusions: Foyer and dining room chandeliers
Mil rate: $14.70 Date: July 2018
Taxes: $8,057 Date: July 2018
Taxes change; please verify current taxes.
Listing Agent: Tom Callahan
Listing Type: Exclusive







