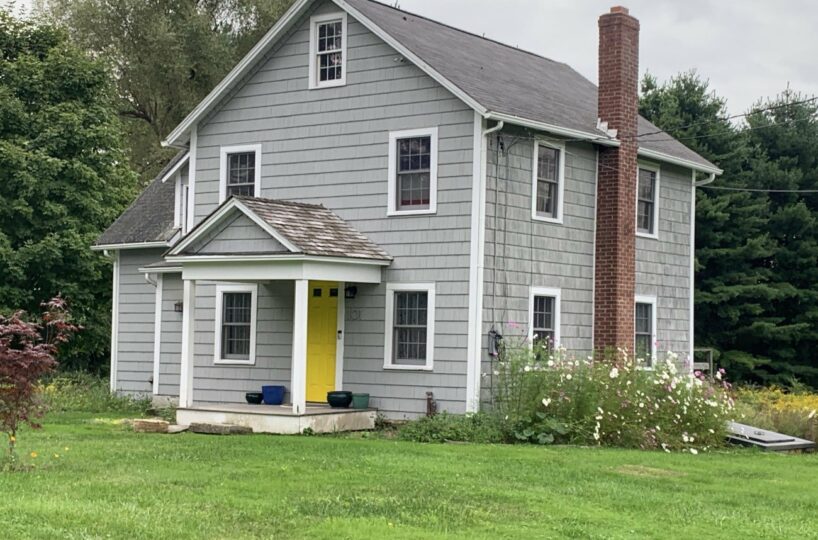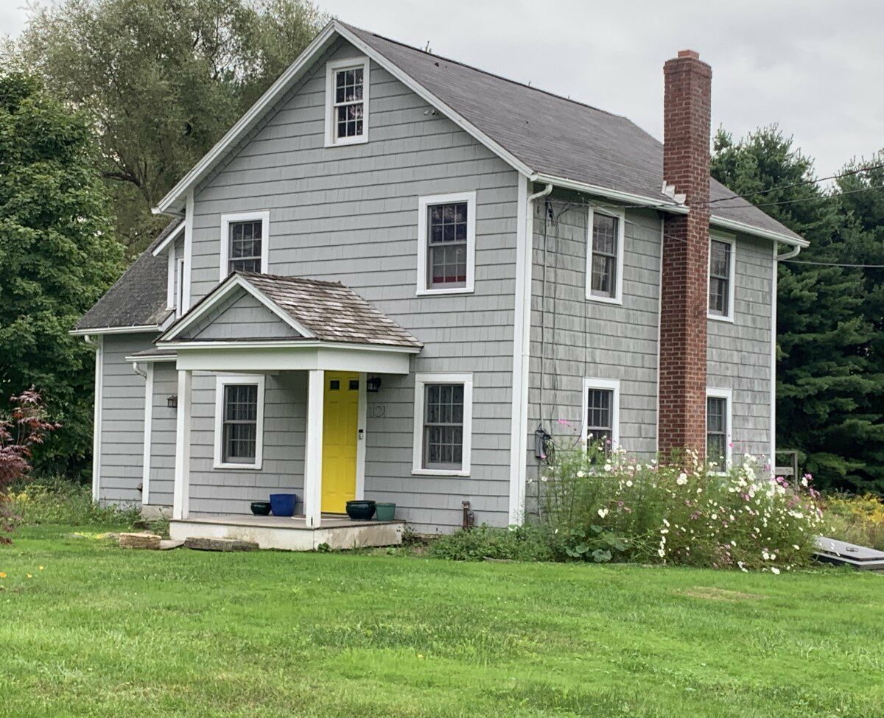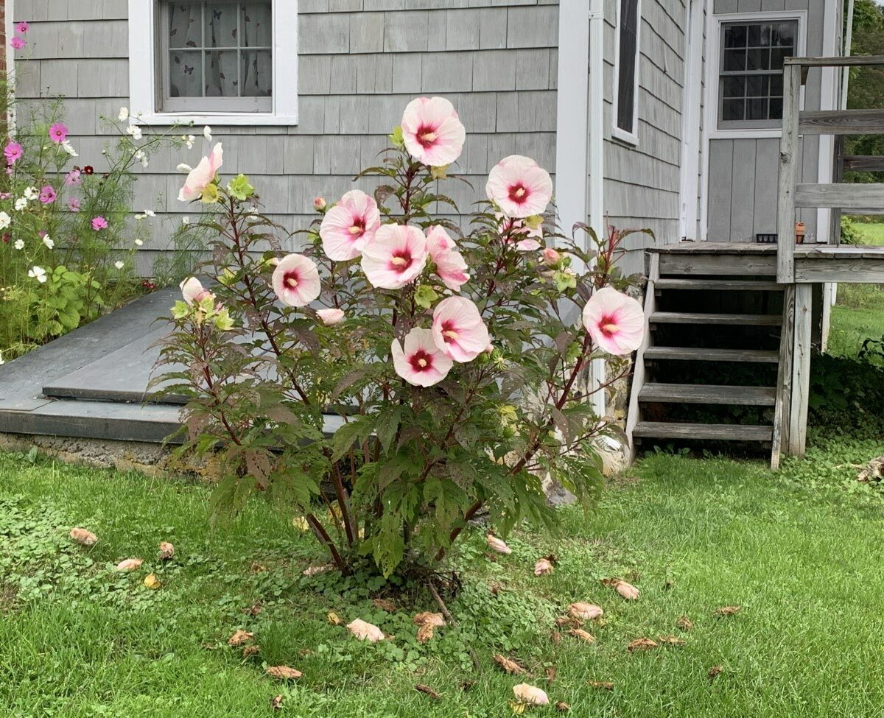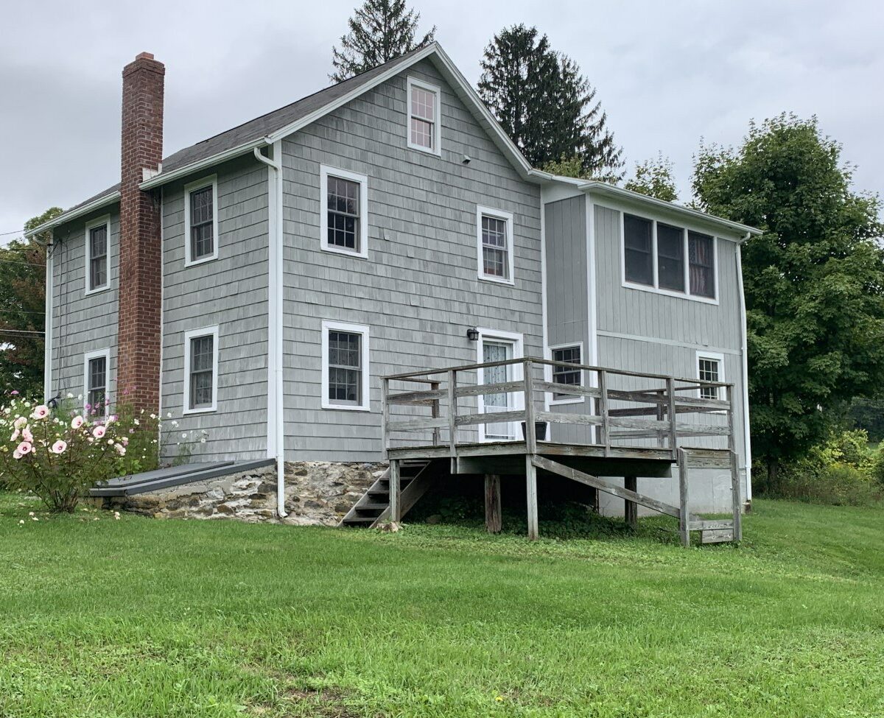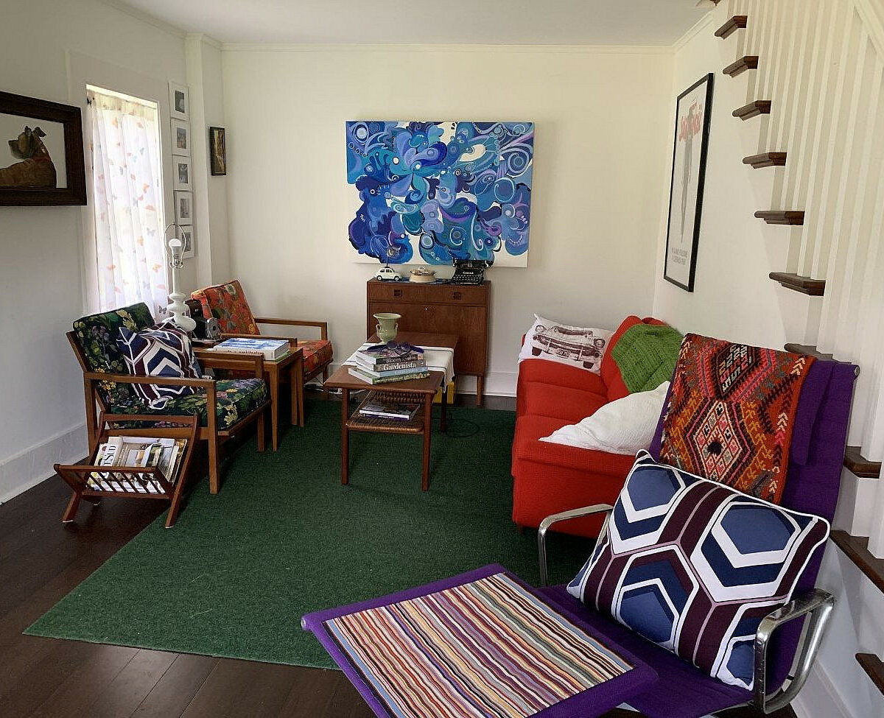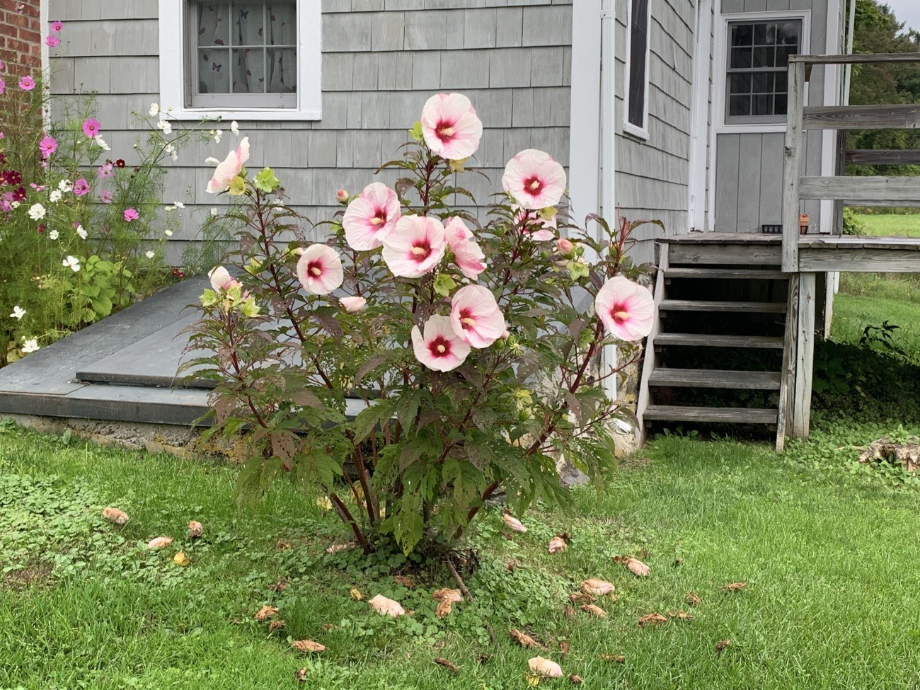Residential Info
FIRST FLOOR
Living Room: wood floors
Dining Room: wood floors/cabinet
Kitchen: linoleum
Deck: Off of the dining room
SECOND FLOOR
Master Bedroom: large closet, cathedral ceilings, wood floors
Bedroom: wood floors
Bedroom: wood floors
Full Bath: tiled bathtub, beadboard
FEATURES
Views
Landscaping
Property Details
Location: 101 Millerton Road, Sharon, CT 06069
Land Size: 0.75 Map: 874226
Vol.: 204 Page: 1100
Survey: # Zoning: 101
Additional Land Available: N/A
Road Frontage: 204’ Water Frontage: N/A
Easements: Septic
Year Built: 1890
Square Footage: 1,464
Total Rooms: 6 BRs: 3 BAs: 1
Basement: Partial/crawl
Foundation: Stone and concrete
Attic: Pull downstairs
Laundry Location: First floor
Floors: Wood, linoleum
Windows: Double-hung
Exterior: Shingle, wood
Driveway: Dirt
Roof: Asphalt
Heat: Hot water baseboard
Oil Tank: Basement 275 gallons
Hot water: Oil off the furnace
Plumbing: Copper
Sewer: Septic
Water: Well
Electric: Circuit breakers
Cable/Satellite Dish: Available
Appliances: Gas range, refrigerator, dishwasher, and washer/dryer
Exclusions: unknown
Mil rate: $14.7 Date: 2019
Taxes: $3,480 Date: 2019
Taxes change; please verify current taxes.
Listing Agent: Arleen Shepley & Bob Russo
Listing Type: Exclusive


