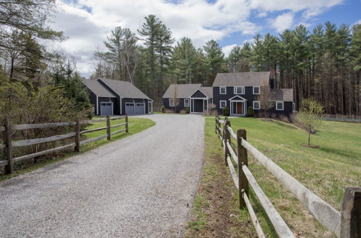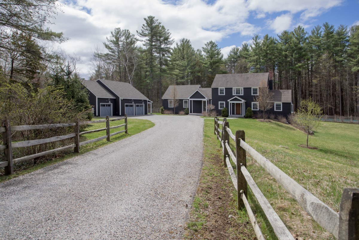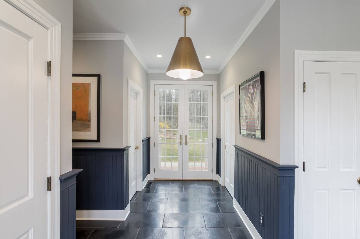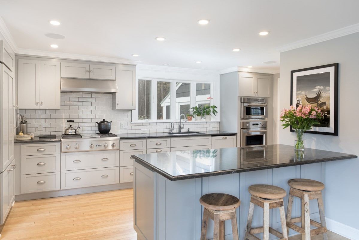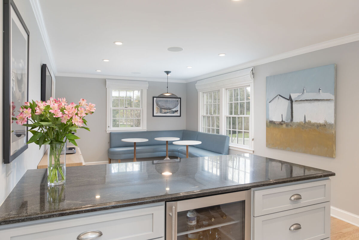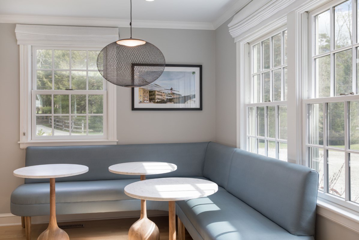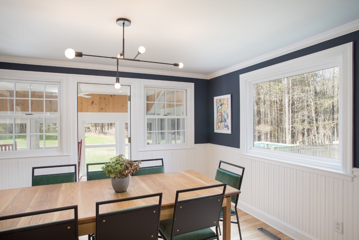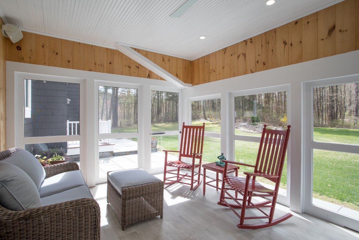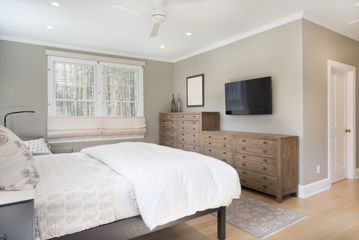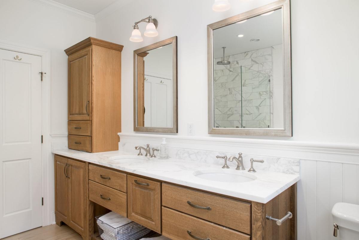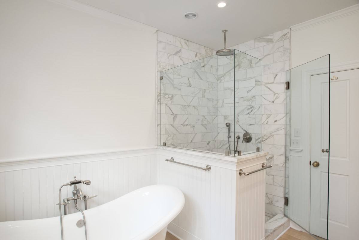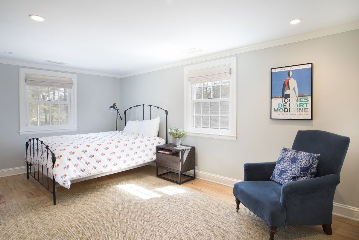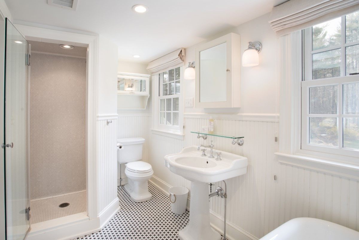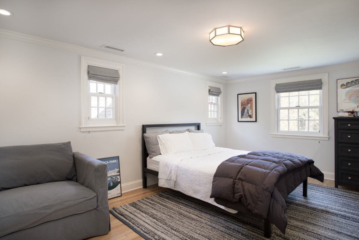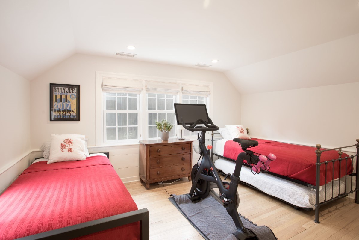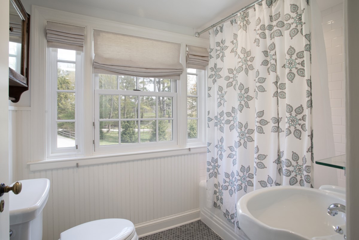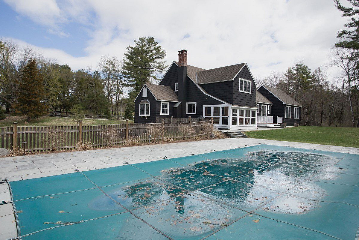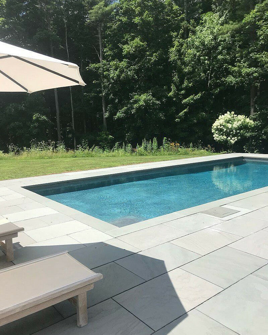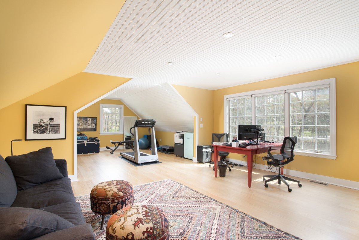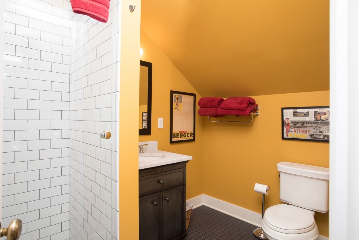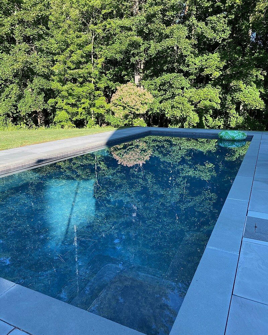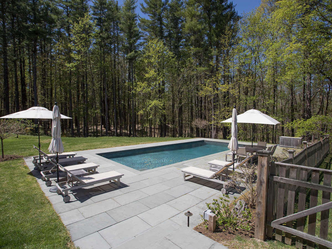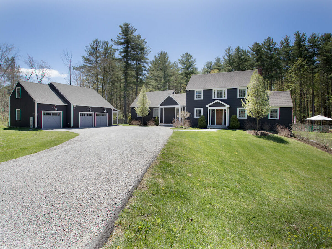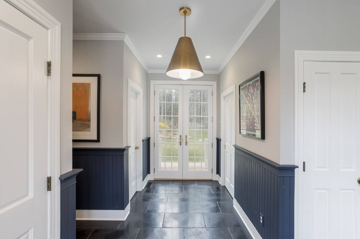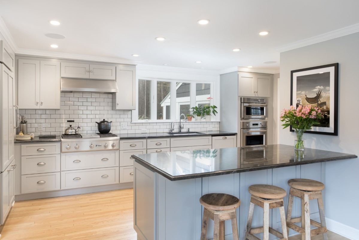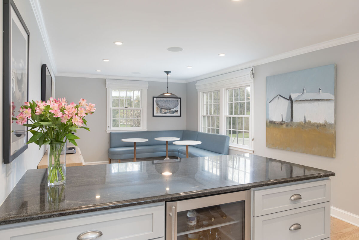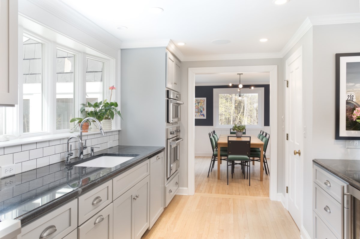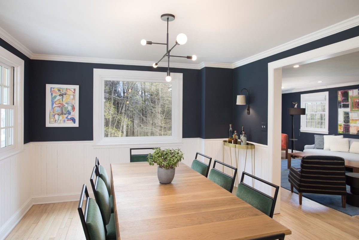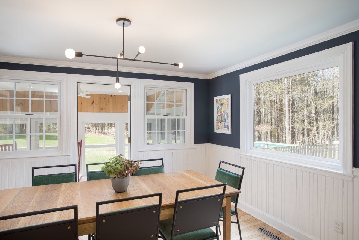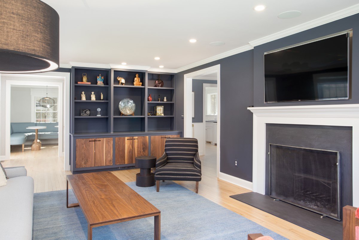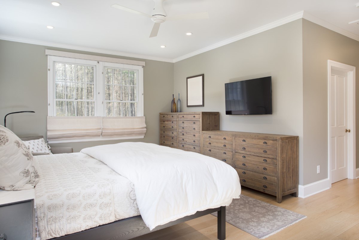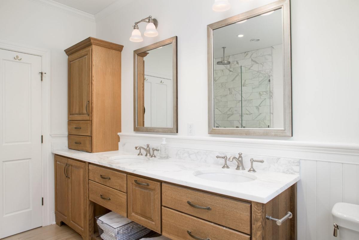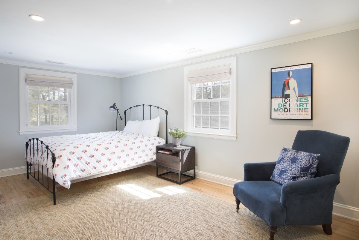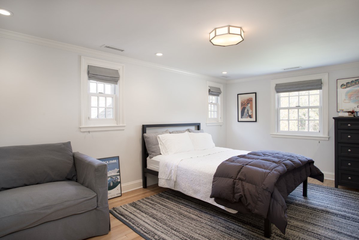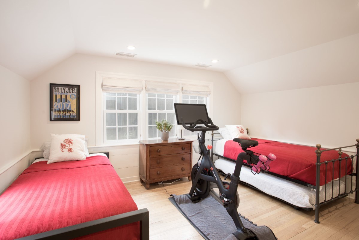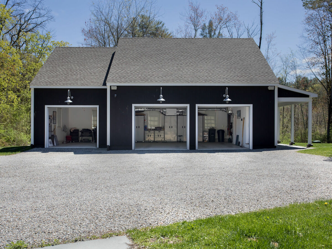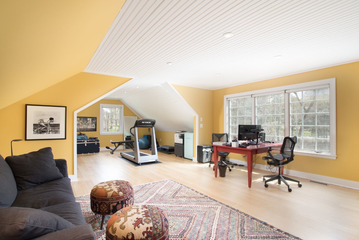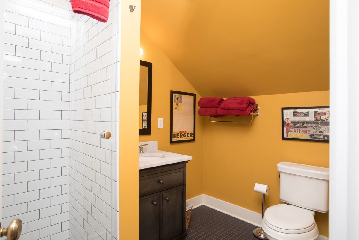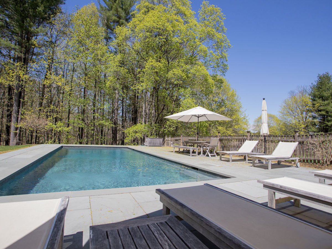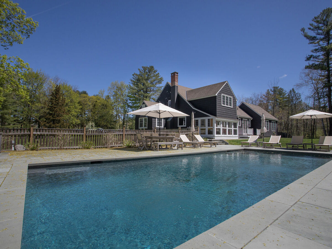Property Features
- Sound System
Residential Info
FIRST FLOOR
Entrance: limestone floor, wainscoting, recessed lighting with access to half bathroom, laundry room, and deep coat closet, and French doors leading to sitting deck and bluestone patio
Living Room: oak floors, wood-burning fireplace with bluestone surround, custom built-in bookshelves with black walnut doors.
Dining Room: wainscoting, large picture window, entrance to screened porch
Kitchen: gourmet kitchen, GE monogram appliances, custom cabinets, granite countertops, tiled backsplash, large island, deep farm sink with separate pantry room and sitting area
Three Season Screened Porch: tiled floor, ceiling fan, recessed lighting, beadboard ceiling with winter storm windows
Terrace: bluestone off the screened porch with connection to the pool
Half Bath: wainscoting, wallpapered with marble vanity
Laundry room: soaking sink with storage shelving
Primary Bedroom: bright and light-filled, white oak floors, recessed lighting, ceiling fan, windows with three exposures, 2 closets in addition to the walk-in closet
Primary Bath: custom double vanity with marble top, Victoria and Albert soaking tub with separate glass-enclosed marble tiled shower.
SECOND FLOOR
Bedroom: oak flooring, closet
En Suite Bathroom: wainscoting, tiled floor, soaking tub, and separate shower with glass door
Bedroom: oak flooring, two closets
Bedroom: oak flooring, closet
Full Bath: wainscoting, tiled floor with tub/shower
FEATURES
Pool: heated salt water gunite, in-ground with bluestone lounging area
Detached Barn/Garage/Studio/Office: Two levels; first level 3 bay garage with automatic doors, both levels with heat and A/C. Second level perfect for gym/office/studio with full bath
Storage shed: with blacktop basketball shooting area
Soundsystem: whole house including garage, screened porch, and pool area
Property Details
Location: 93 Wells Hill Rd. Lakeville, Ct.
Land Size: 4.17ac. Map: 37 Lot: 13
Vol.: 241 Page: 844
Zoning: RR1
Additional Land Available: No
Road Frontage: 487’
Easements: refer to deed
Year Built: 1950
Square Footage: 2,976 (main home) 1,036 (studio/office.)
Total Rooms: 9 BRs: 4 BAs: 4 (3 Full 1 half)
Foundation: concrete block/poured concrete
Laundry Location: 1st floor
Number of Fireplaces: 1
Floors: white oak, tile
Windows: Anderson true divided light
Exterior: shingle
Driveway: oil and stone
Roof: ashplant shingle
Heat: Hydro-air (3 zones)
Propane tank size: 1000 gal. buried
Air-Conditioning: central air (3) zones
Appliances: GE monogram wall ovens/microwave (2), refrigerator, (4) burner gas cooktop. Wine storage, washer and dryer
Sewer: septic (new 2014)
Water: town
Cable/Internet: Comcast
Generator: entire house and garage/studio/office
Alarm System: yes
Town Assessed Value: $1,046,000
Current town taxes: $8,548
Taxes will change based upon new mill rate established FY 2021
Listing Agent: Thomas Callahan
Listing Type: Exclusive


