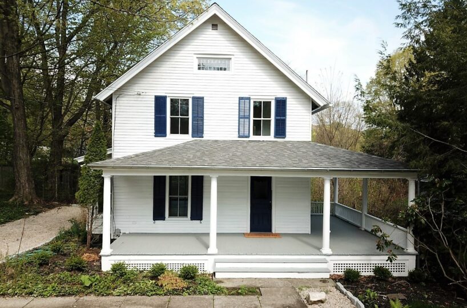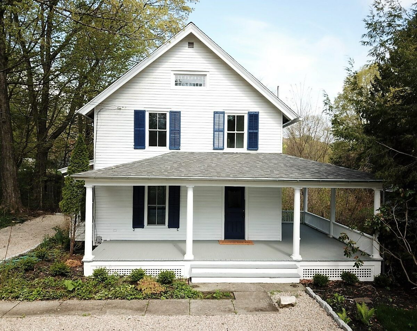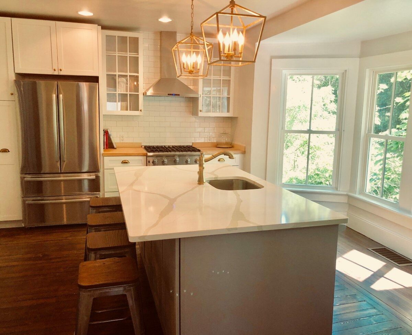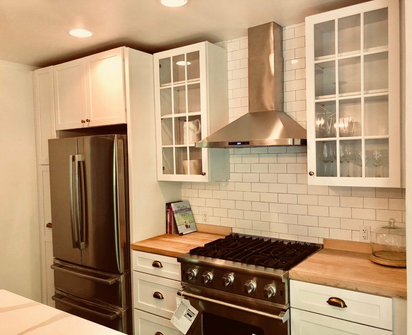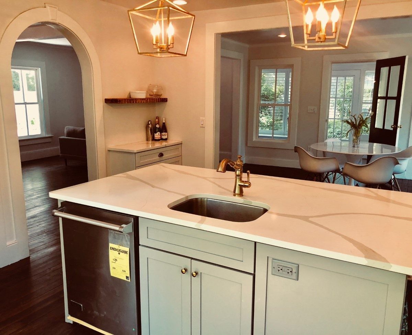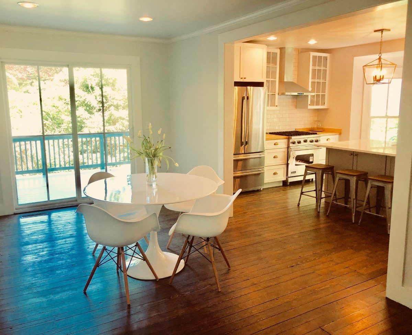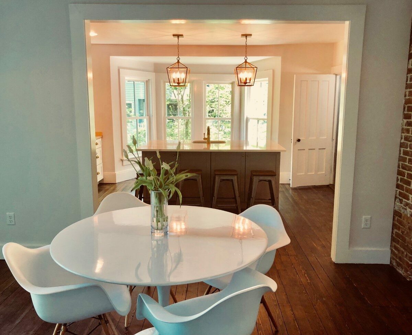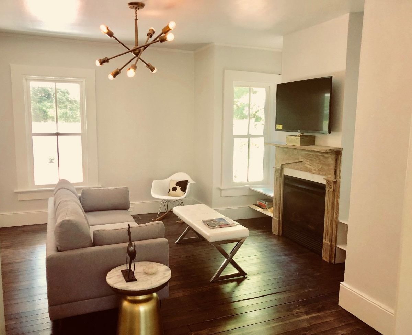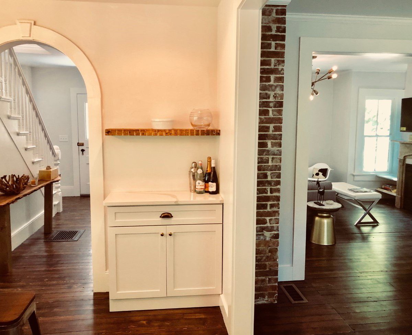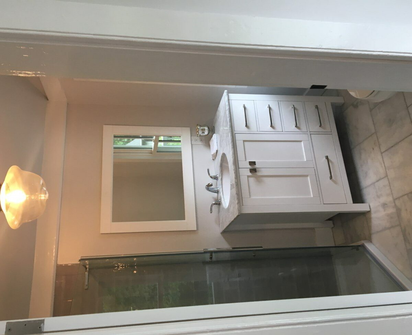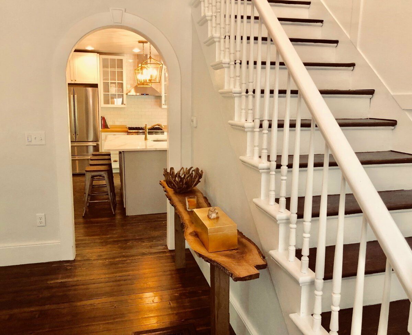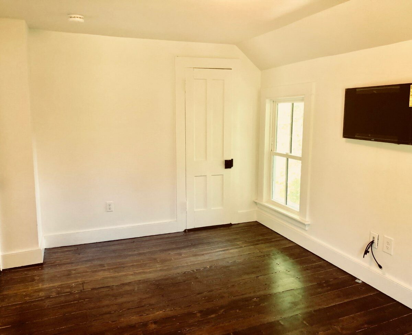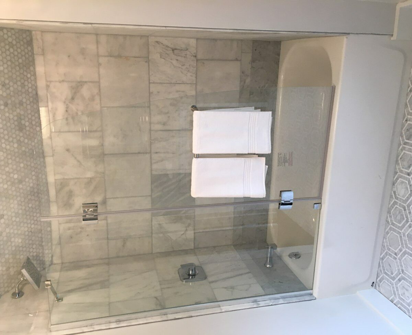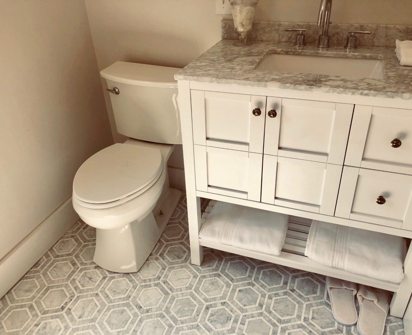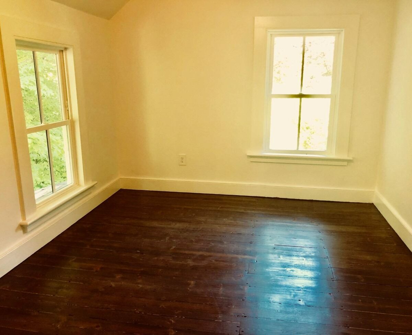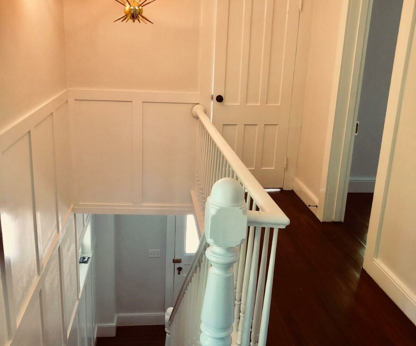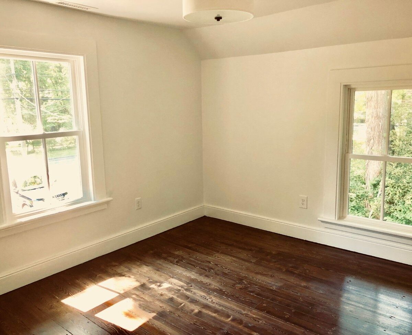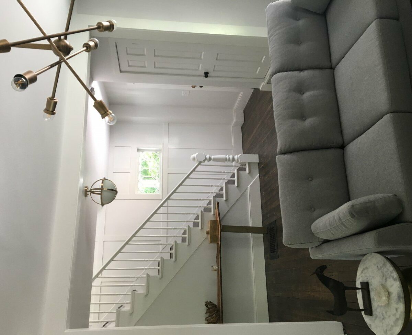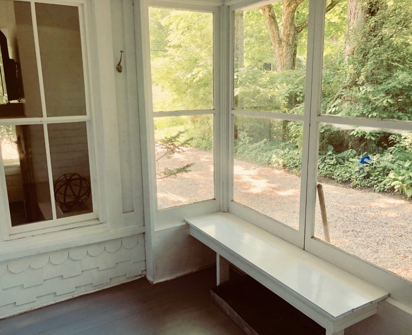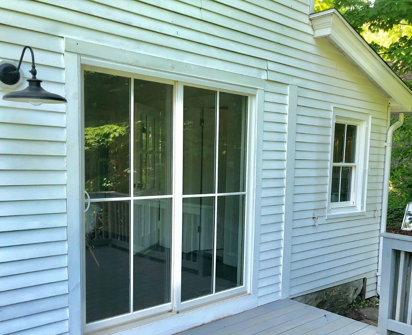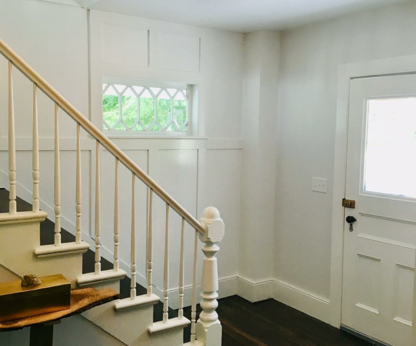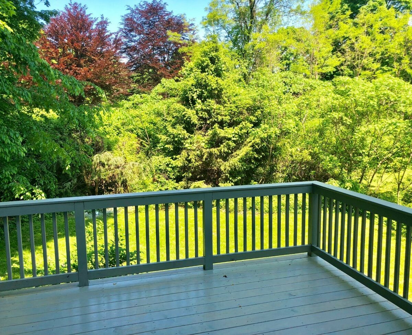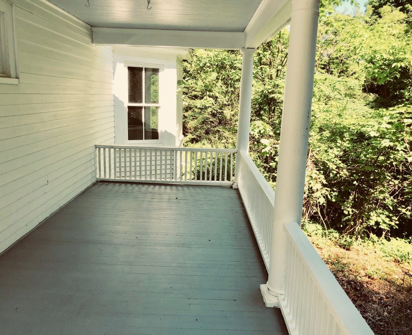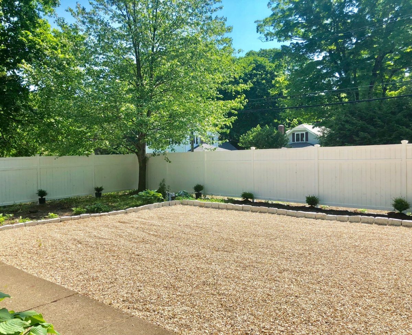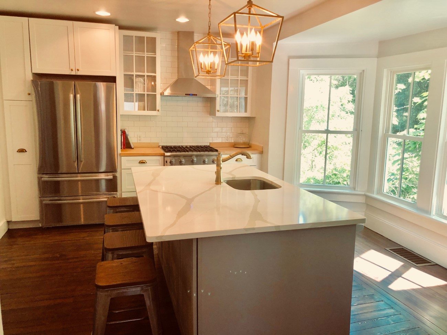Residential Info
FIRST FLOOR
Entrance: Hardwood floors
Living Room: propane gas fireplace, open to entry and
Dining Room: open plan, doors to back deck and mudroom
Kitchen: open plan, large island, new appliances
Porch: Semi wrap around
Full Bath: marble detail, vanity sink, stall shower
Family Room: (Eat-in kitchen)
SECOND FLOOR
Master Bedroom: reach-in closet, TV/ cable set up, hardwood floors
Bedroom: reach-in closet, hardwood floors
Bedroom: reach-in closet, hardwood floors
Full Bath: marble details, vanity sink, tub shower
FEATURES
Close to Village
Privacy fence
Gardens
Mature trees
Property Details
Land Size: .30 Map: 57 Lot: 07
Vol.: 253 Page: 61
Zoning: R20
Additional Land Available: N/A
Easements: Unknown, always check the deed
Year Built: 1840
Square Footage: 1,447
Total Rooms: 7 BRs: 3 BAs: 2
Basement: Full
Foundation: Stone
Attic: Pulldown
Laundry Location: Basement
Floors: Hardwood, marble
Windows: New, double-hung with screens
Exterior: Aluminum
Driveway: Stone
Roof: 30-year asphalt shingle, new in 2019
Heat: Forced hot air
Air-Conditioning: Central air
Hot water: Electric
Sewer: Public
Water: Public
Electric: 200 amp
Appliances: range, dishwasher, refrigerator, microwave, washer + dryer
Exclusions: None Known
Mil rate: $11.3 Date: 2020
Taxes: $2,804 Date: 2020
Taxes change; please verify current taxes.
Listing Type: Exclusive


