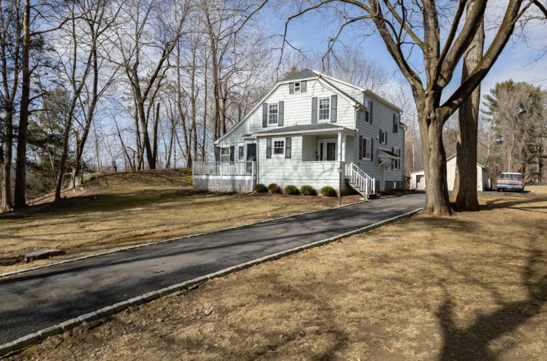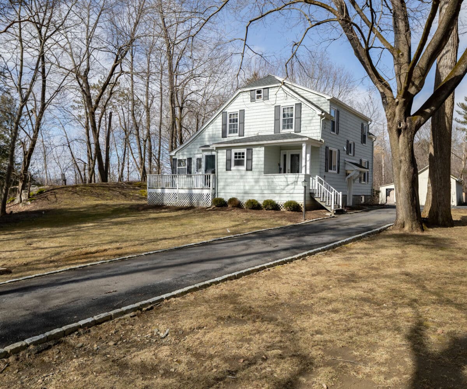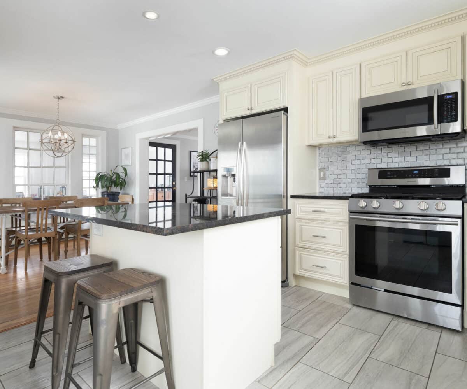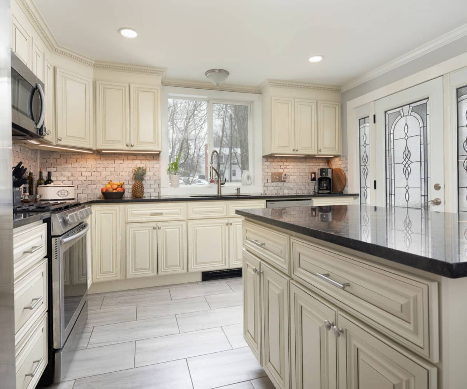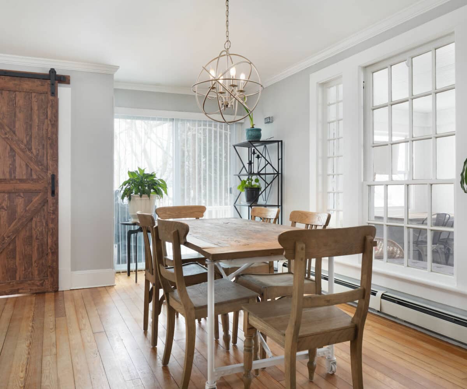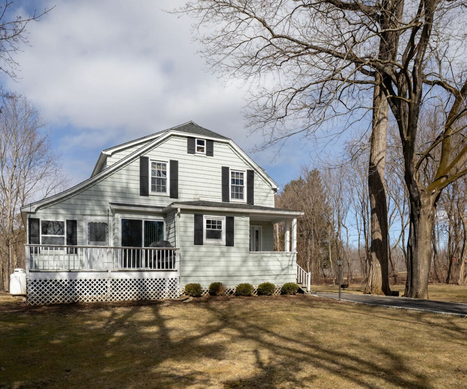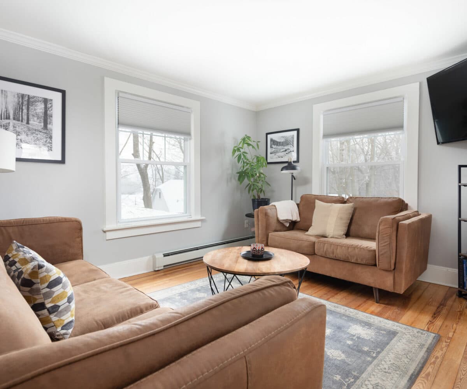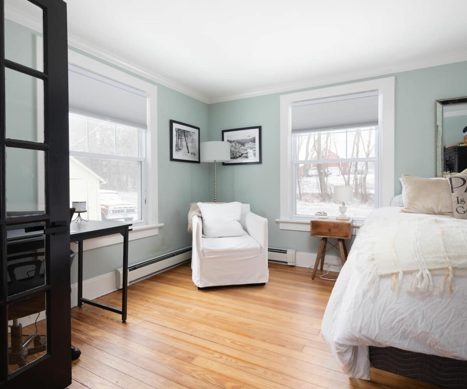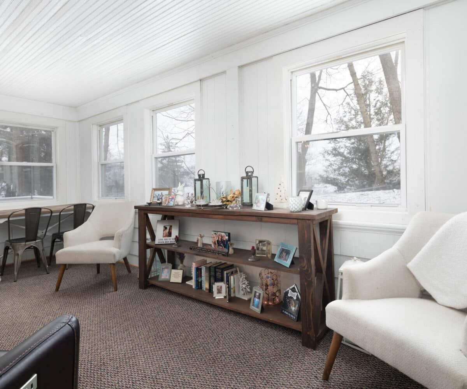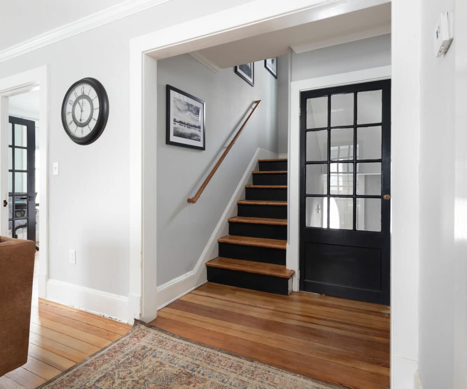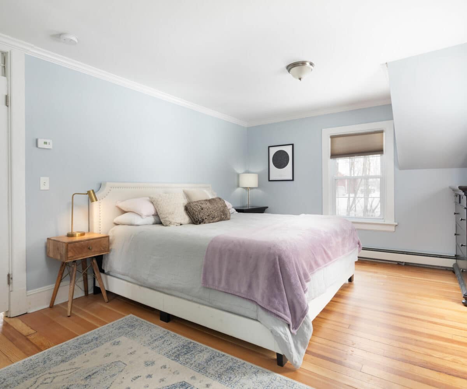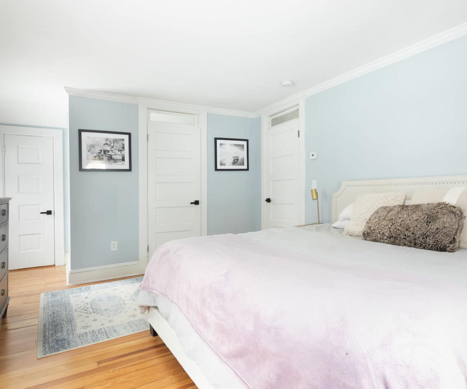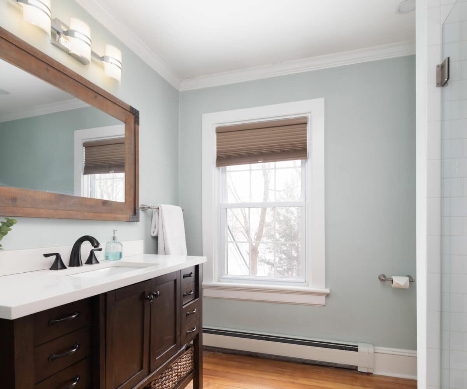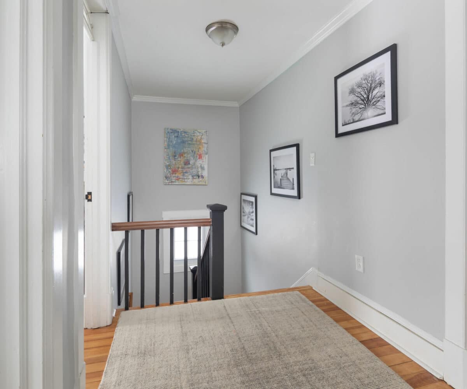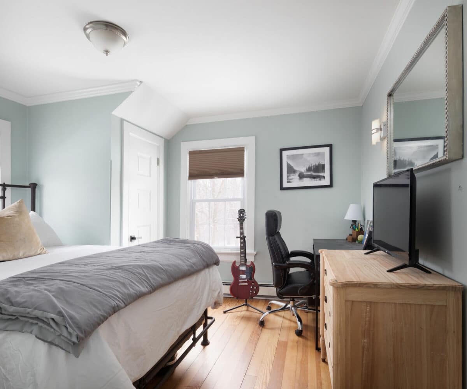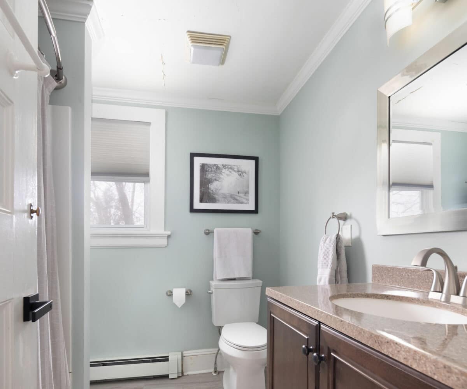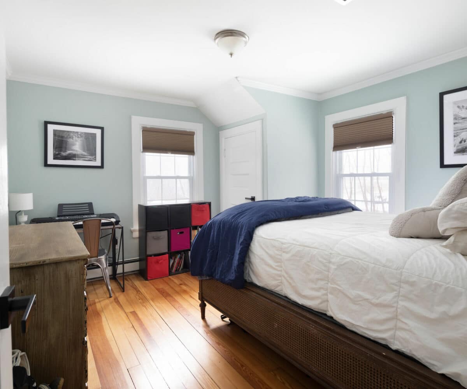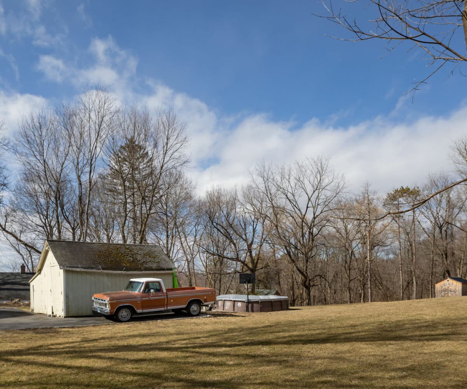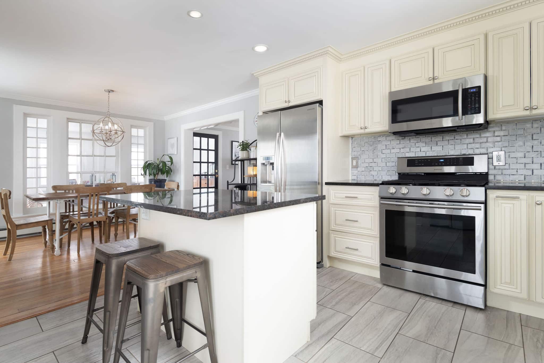Residential Info
FIRST FLOOR
Kitchen
Dining Room
Half Bath & Laundry Room
Living Room
Office/Den
Three-Season Enclosed Porch
SECOND FLOOR
Primary Bedroom
Primary Bath
Bedroom 2
Bedroom 3
Full Bath off Hall
SHED
"as-is"
Property Details
Location: 50 Gay Street, Sharon, CT 06069
Land Size: 0.62 acres M/B/L: 31/16
Vol./Page: 214-287/289
Zoning: Residential
Year Built: 1923
Square Footage: 1,830
Total Rooms: 6 BRs: 3 BAs: 2 full, 1 half
Basement: unfinished, full, walkout
Foundation: concrete
Hatchway: n/a
Attic: crawl
Laundry Location: first floor
Type of Floors: wood, tile
Windows: new thermopane- 2019
Exterior: wood shake
Driveway: paved
Roof: asphalt
Heat: hot water baseboard, Propane, new furnace 2019
Hot water: propane
Sewer: cesspool, pumped monthly
Water: town (neighbor's water meter in basement)
Appliances: refrigerator, oven range, washer, dryer, dishwasher
Mil rate: $14.4 Date: 2023
Taxes: $2,101 Date: 2022
Taxes change; please verify current taxes.
Listing Type: exclusive


