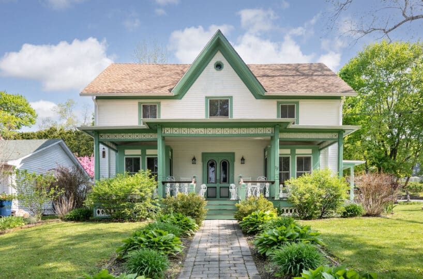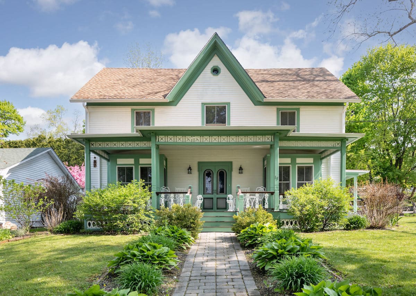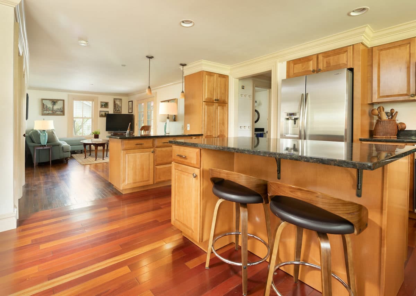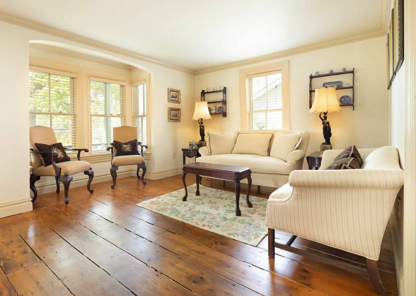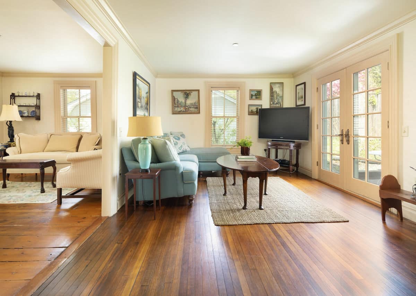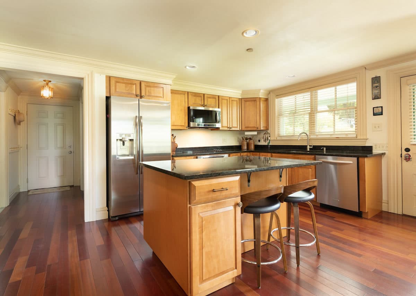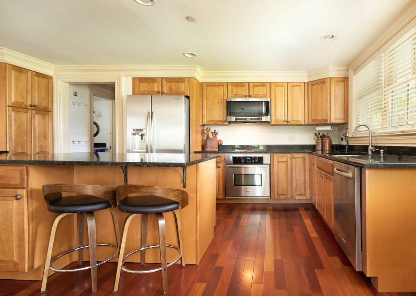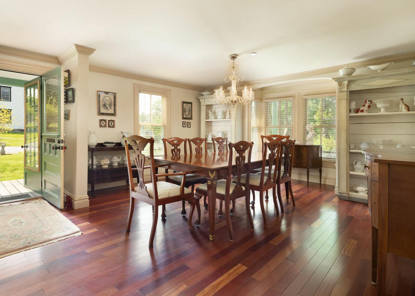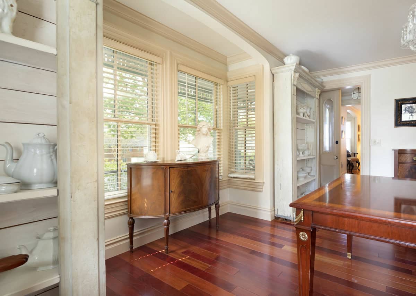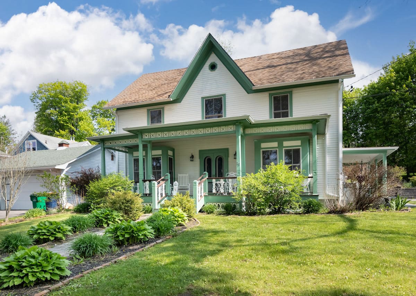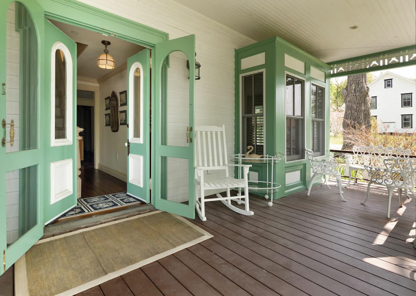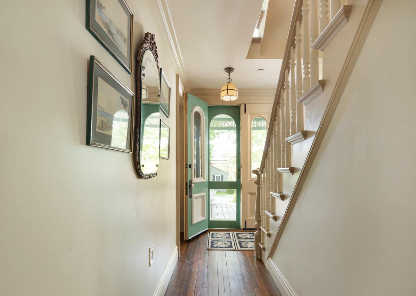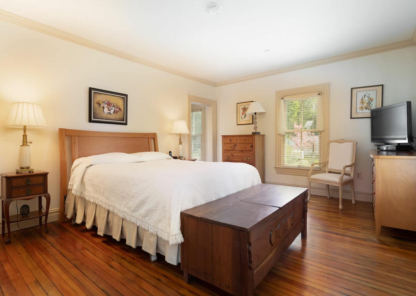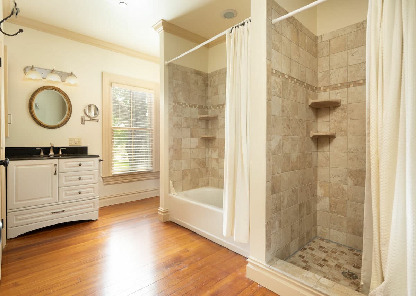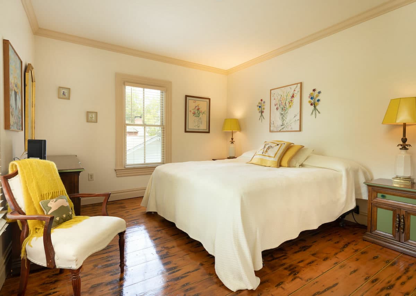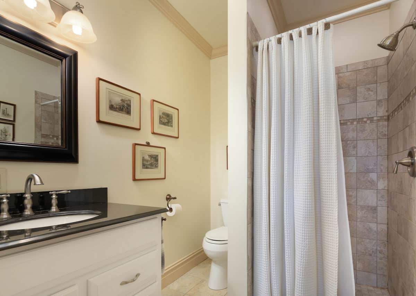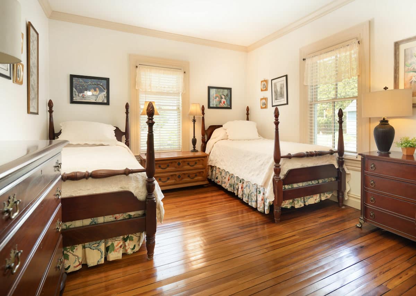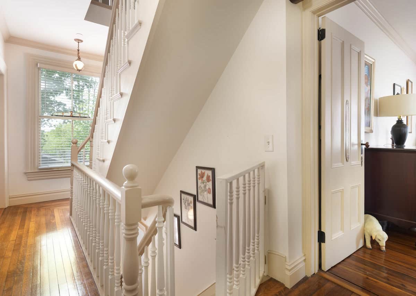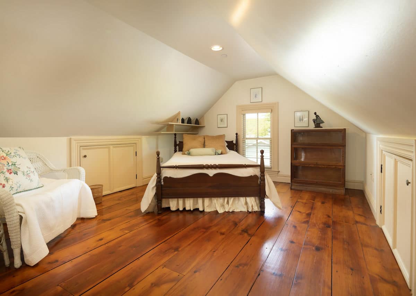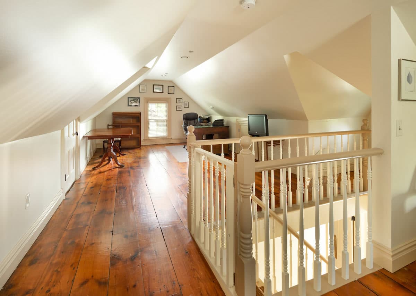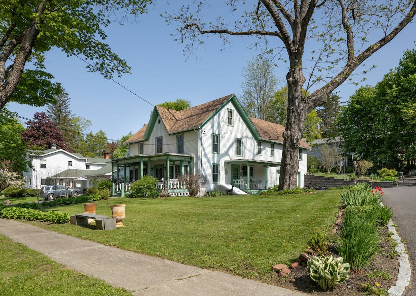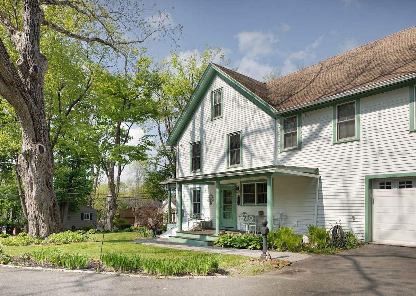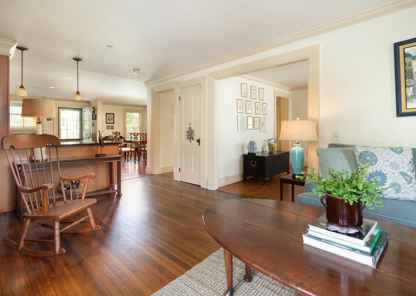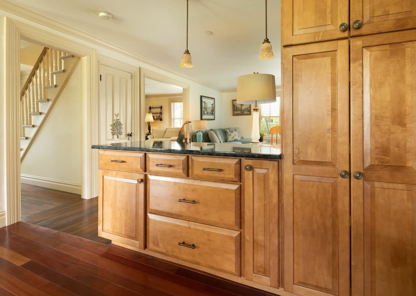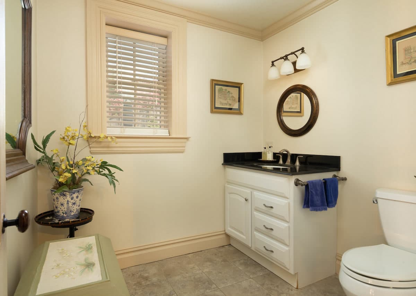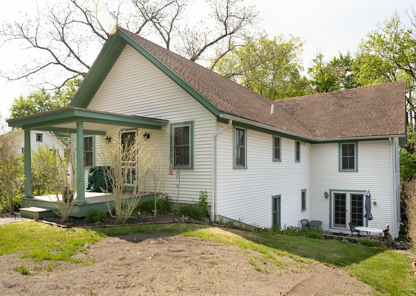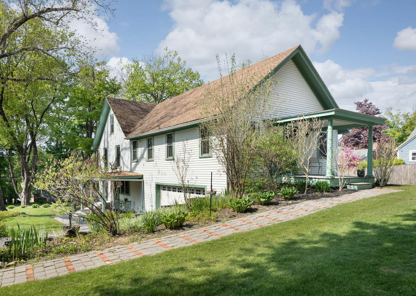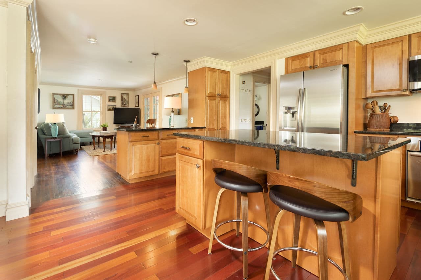Property Features
- In-town Location
Residential Info
FIRST FLOOR
Hardwood floors and tile floors with radiant heat throughout
Entrance: Hardwood floors, staircase to 2nd and 3rd floor, entry to dining room and living room
Living Room: Hardwood floors, entry to family room
Dining Room: Hardwood floors, open to kitchen
Kitchen: Hardwood floors, island, entry to family room, hallway, and exit to covered porch
Front Porch: Large covered porch with multiple seating options
Terrace: Stone patio off of the family room
Half Bath: Tile floors off of hallway with entry to garage and kithe
Pantry/Laundry Room: Tile floors, open storage
Family Room: Wood floors, closet, cased opening to kitchen, exit to terrace, stairs to basement
SECOND FLOOR
Hardwood and tile floors throughout
Primary Bedroom: Hardwood floors, en-suite bathroom
Primary Bath: Tile floors, 2 sink vanities, standing shower, tub/shower combo, double closet
Bedroom #1: Hardwood floors, closet
Bedroom #2: Hardwood floors, closet
Full Bath: Tile floors, single vanity, standing shower
THIRD FLOOR
Hardwood floors, storage, unfinished attic space
APARTMENT
Radiant heat throughout
Living Room: Hardwood floors
Dining Area: Hardwood floors
Kitchen: Hardwood floors, refrigerator, dishwasher, stove/range
Bedroom: Hardwood floors, closet
Bathroom: Tile floors, single sink, shower/tub combo, stackable washer/dryer
GARAGE
2-car garage, concrete floor, storage
Property Details
Location: 38 Simmons Street, Millerton NY 12546
Land Size: .40
Vol./Page: 22009/2931
Zoning: R20
Year Built: 1910
Square Footage: 2701 by town record, finished attic 1026 = 3,727
Total Rooms: 10 BRs: 4 BAs: 3.5
Basement: Full basement- unfinished
Foundation: Concrete
Hatchway: Yes
Attic: Finished, walk-up
Laundry Location: Main floor
Type of Floors: Wood, Tile
Windows: Double pane
Exterior: Clapboard
Driveway: Asphalt
Roof: Asphalt
Heat: Radiant floor heat throughout
Hot water: Tank
Sewer: 1,250-gallon tank
Water: Community
Appliances: Refrigerator, Dishwasher, Cooktop, Oven, Microwave
Exclusions: None
School: $3,044.48
Town: $1,617.99
Taxes: $4,662.47 Date: 2023
Taxes change; please verify current taxes.
Listing Type: Exclusive


