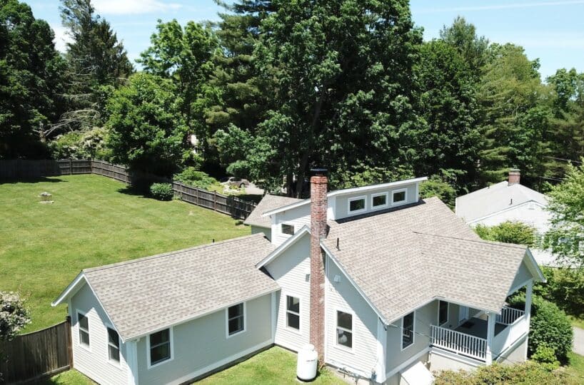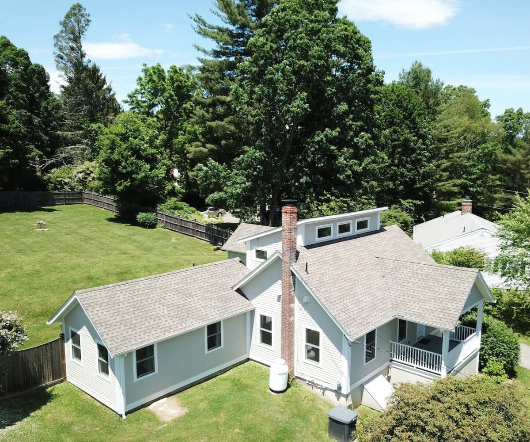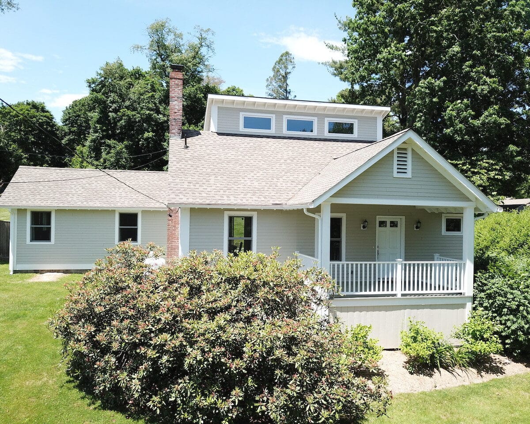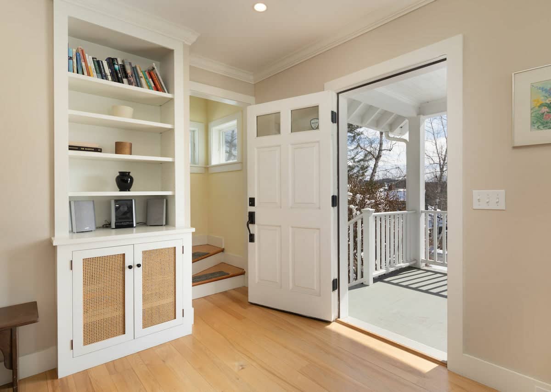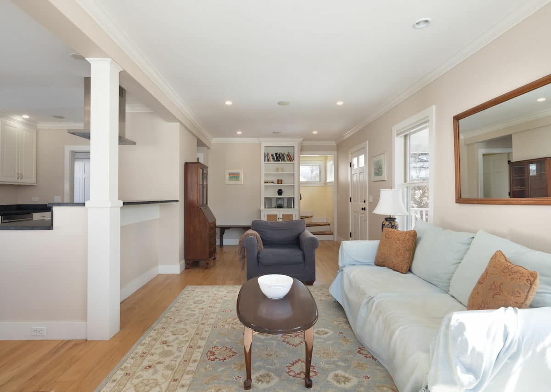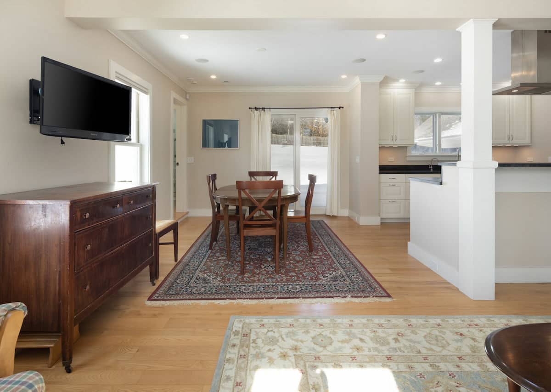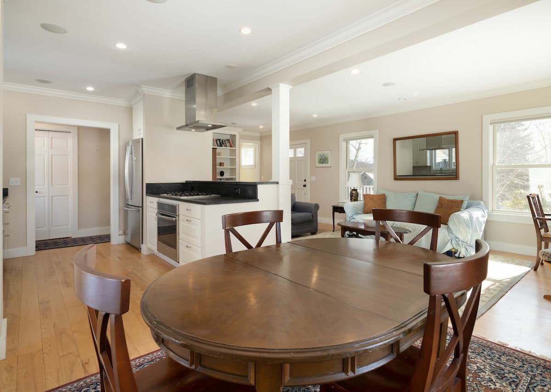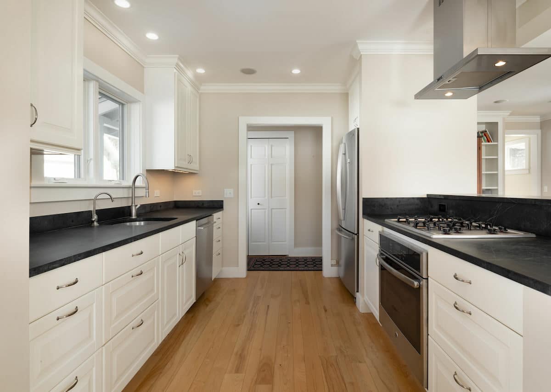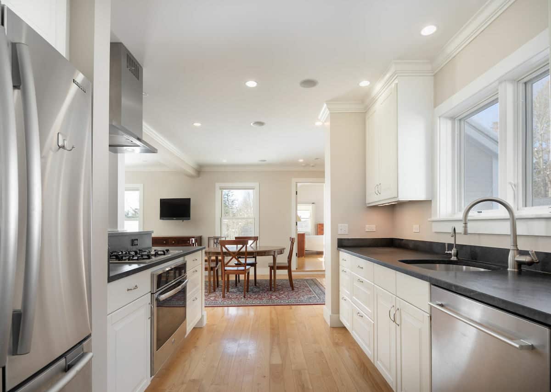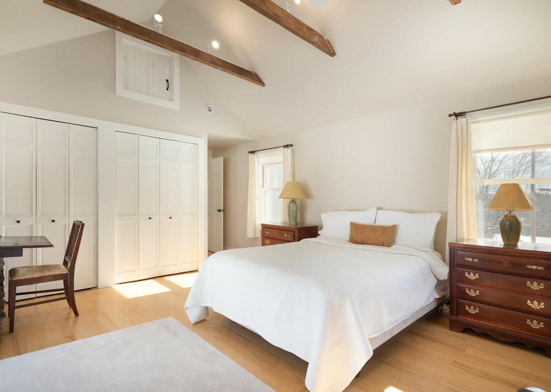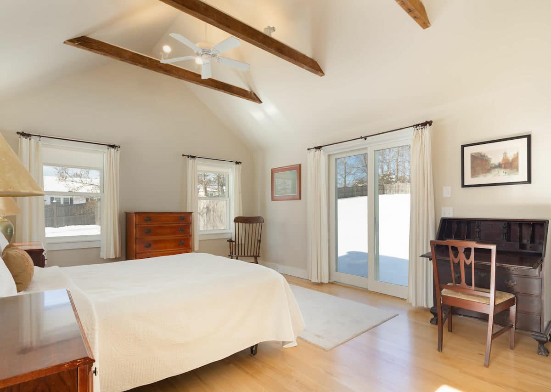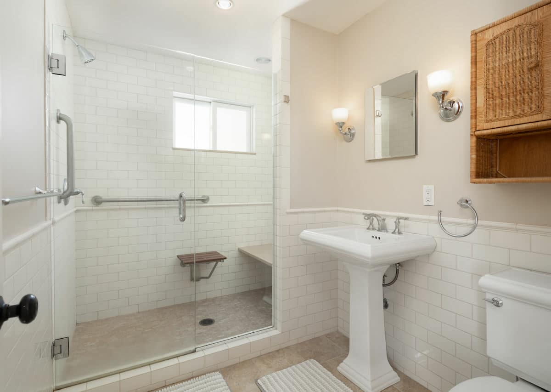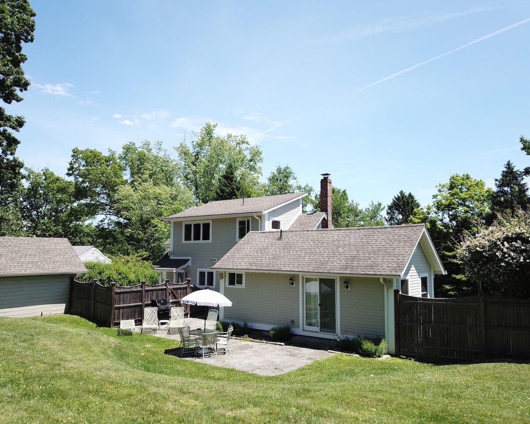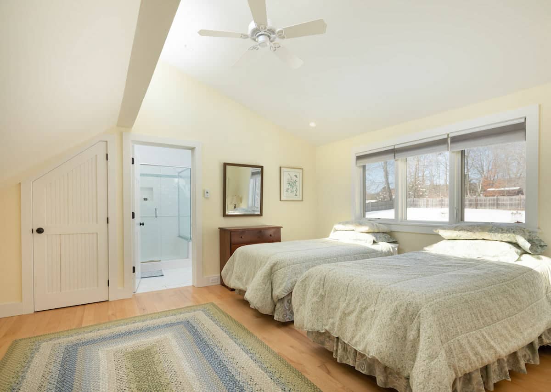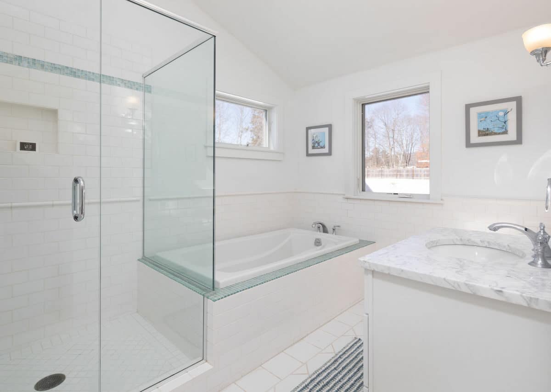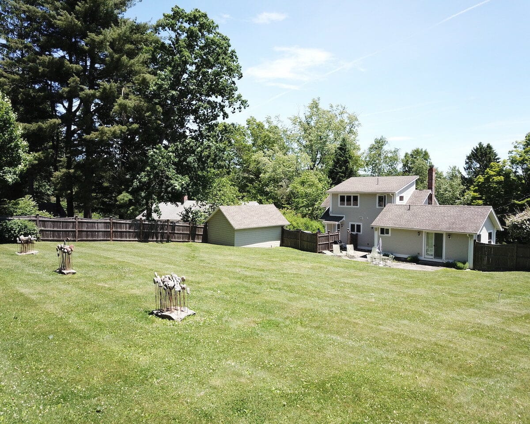Residential Info
FIRST FLOOR
Entrance: Covered front porch
Living/Dining Room: wood floors, sliding doors to outdoor bluestone patio
Kitchen: galley kitchen, island with seating and marble countertops
Bluestone Patio: grilling area
Half Bath: with washer/dryer
Primary Bedroom: wood floors, closets
Primary Bath: tiled floor, glass-enclosed tiled shower
SECOND FLOOR
Guest Bedroom: dormer windows, wood floors, closet
Full Bath: tiled floors, tub/shower
GARAGE
One car detached
Property Details
Location: 66 Bostwick St. Lakeville, CT
Land Size: .66 acres M/B/L:51/55
Vol./Page: 256/933
Survey: # 2594 Zoning: R20
Year Built: 1938
Square Footage: 1,477
Total Rooms: 4 BRs: 2 BAs: 2.5
Basement: partial with hatchway
Foundation: concrete
Attic: None
Laundry Location: 1st floor
Number of Fireplaces or Woodstoves: None
Type of Floors: wood, tile
Windows: thermopane
Exterior: clapboard, wood
Driveway: asphalt
Roof: asphalt
Heat: radiant
Oil Tank(s) – size & location: in basement
Air-Conditioning: window units
Hot water: off boiler
Sewer: town
Water: town
Generator: yes
Mil rate: $11.00 Date: July 2022
Taxes: $3,077 Date: July 2022
Taxes change; please verify current taxes.
Listing Type: Exclusive
Listing Agents: Elyse Harney Morris and Thomas Callahan


