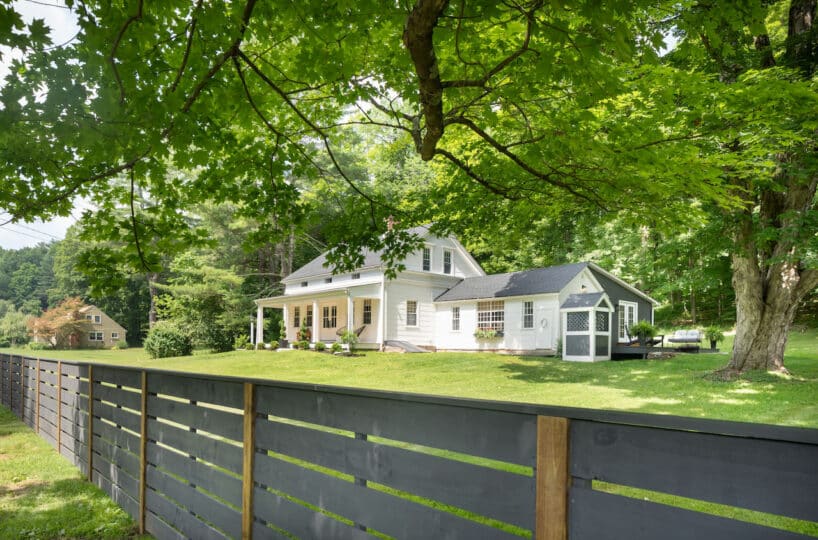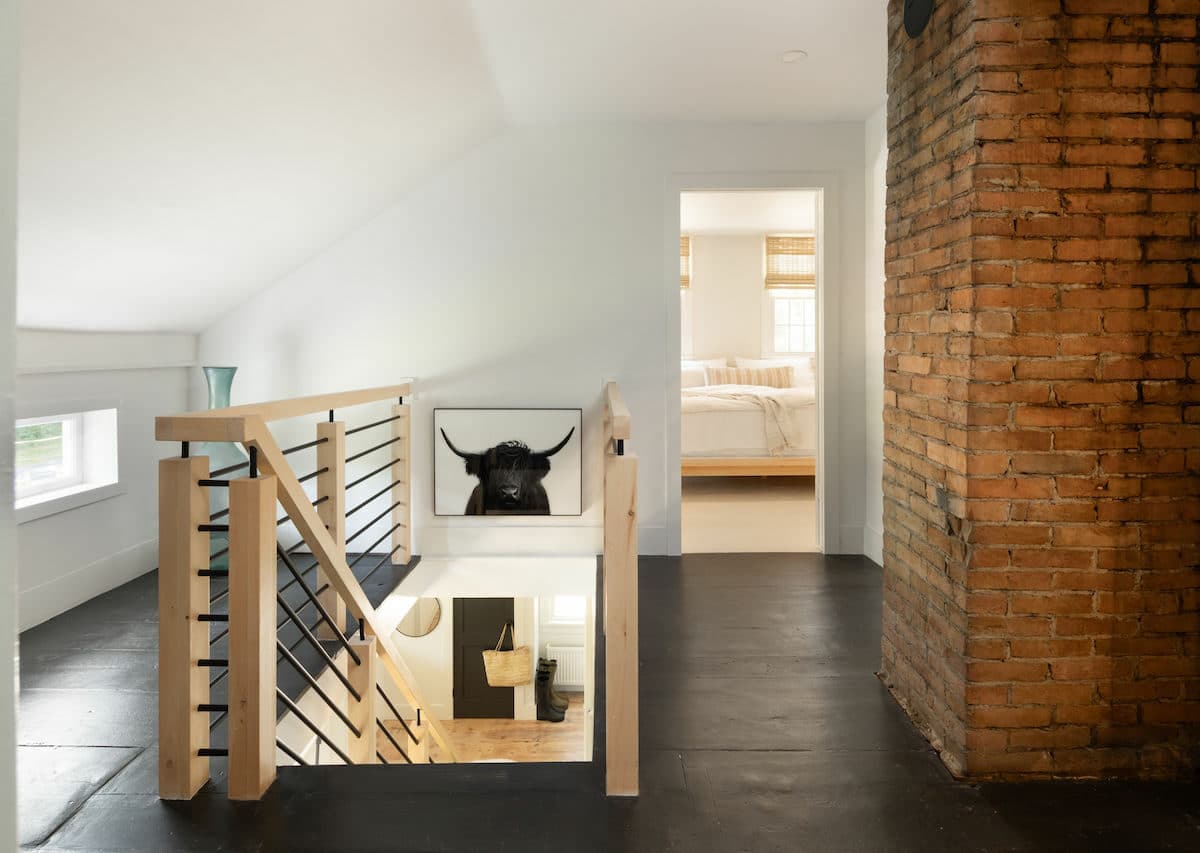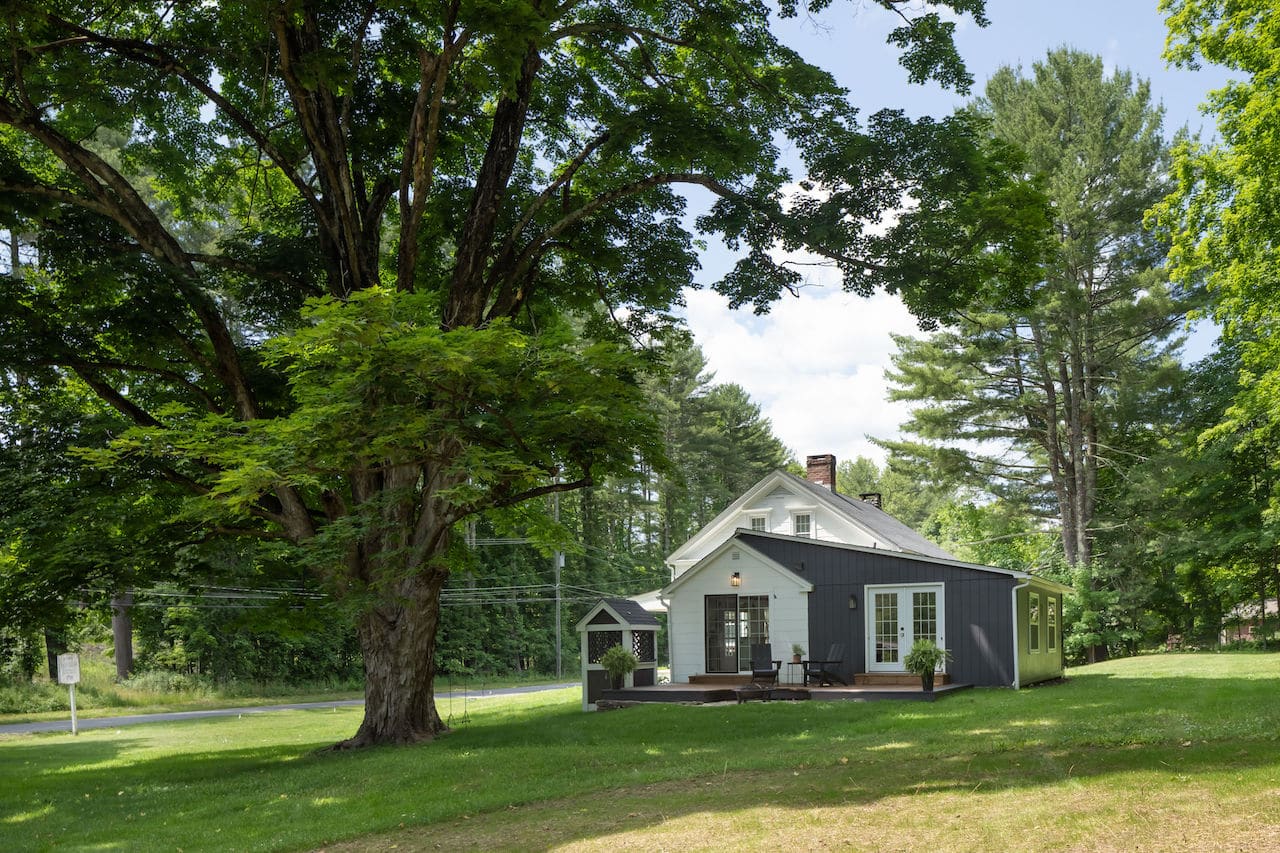Residential Info
FIRST FLOOR
Living Room
Kitchen
Dining Room/Snuggery: with fireplace
Front Covered Porch
Mudroom
Primary Bedroom
Primary Bath
SECOND FLOOR
Bedroom 2
Bedroom 3
Full Bath
GARAGE
1 car detached
Property Details
Location: 63 & 71 Warren Turnpike, Falls Village, CT 06031
Land Size: 1.42 M/B/L: 33 /384
Vol./Page: 33/384
Year Built: 1843
Square Footage: 1824
Total Rooms: 8 BRs: 3 BAs: 2
Basement: Unfinished
Foundation: Stone
Attic: Hatch
Laundry Location: 2nd Floor
Number of Fireplaces: 1 Gas and 1 Wood Burning
Type of Floors: Wood & Tile
Windows: Thermopane except for 2 family room & eyebrow windows with storms, kitchen barn sash window
Exterior: Asbestos & wood
Driveway: Pea stone
Roof: Asphalt Shingle New
Heat: radiators
Oil Tank(s): Basement
Air-Conditioning: one window unit
Hot water: boiler /oil
Sewer: septic
Water: well
Generator: No
Appliances: Refrigerator, Mini fridge, dishwasher, washer, dryer
Mil rate: $ 25.7 Date: 2022
Taxes: $4,035 + $1,203 = $5,238 Date: 2022
Taxes change; please verify current taxes.
Listing Type: Exclusive





































