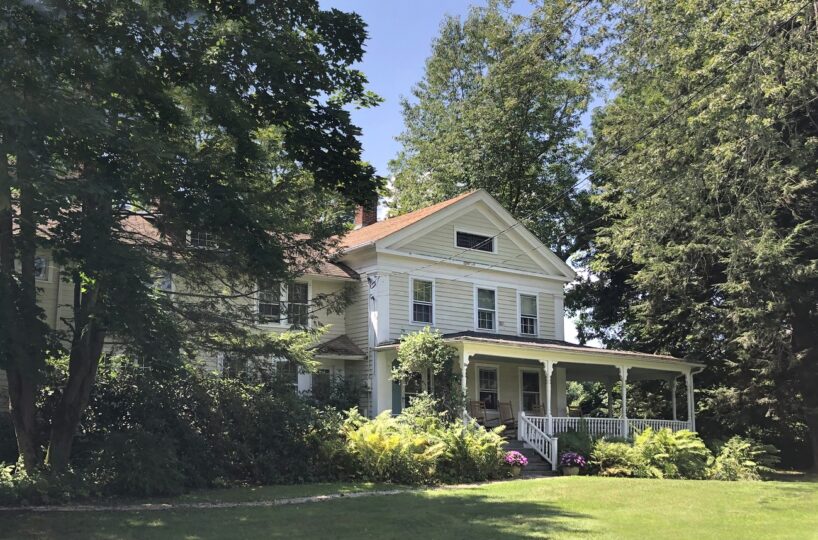Residential Info
FIRST FLOOR
Large Wrap-around Front Porch
Entrance:
Front Hall: Main staircase, carpet, closet
Living Room: wood-burning fireplace, open to:
Dining Room: built-in corner cupboard, china closet
Kitchen: wood-burning fireplace, granite counters, and island table (included), stainless steel 5-burner gas stove, refrigerator, dishwasher, overlooks, and opens to:
Dining Porch: terra-cotta tile floor, closets, and built-in shelving, a wall of windows, door to:
Brick Terrace, Pool, and Barn
Front Parlor: corner windows, French doors to:
Primary Bedroom: double and single closets,
En-suite Bath: clawfoot tub
Half Bath:
Mud Room/Laundry: rear staircase to the bedroom wing, washer & dryer, sink
Bedroom:
En-suite Bath: tub with European hand-held shower
SECOND FLOOR
Front Hall:
Bedroom: pedestal wash-basin in-room, corner windows
Bath: shower
Bedroom:
Bath: tub/shower
Linen and Storage Closet
Stairs to Attic
East Hall with additional back staircase:
Kitchenette: sink, refrigerator, exterior staircase to Pool
Bedroom:
Bath: shower
Bedroom:
Bath: shower
Bedroom:
Bath: shower
Bedroom:
Bath: shower
BARN
FEATURES
Gunite Pool
Large Front Porch
Close to Town
Property Details
Location: 94 Maple avenue, Sheffield, MA 01257
Land Size: 9 acres (Town)
Map: 024 Block: 0001 Lot: 0012
Vol.: 2276 Page: 026
Zoning: Commercial
Year Built: 1847 (Town)
Square Footage: 4314 sq ft (Town)
Total Rooms: 14 BRs: 8 BAs: 8.5
Basement: Unfinished, cement floor
Foundation: Stone
Hatchway: Yes
Attic: Yes
Laundry Location: Off Kitchen
Floors: Wood
Exterior: Wood clapboard
Driveway: Gravel
Roof: Asphalt shingle
Heat: H.B. Smith steam boiler, multi-zone
Oil Tanks: 2 275-gallon tanks in Basement
Air-Conditioning: Central AC upstairs
Hot water: hot water heater
Sewer: Septic System
Water: Mountain Water Company
Mil rate: $14.00 Date: 2020
Taxes: $8,430.80
Taxes change; please verify current taxes.
Listing Agent: Juliet W. Moore







