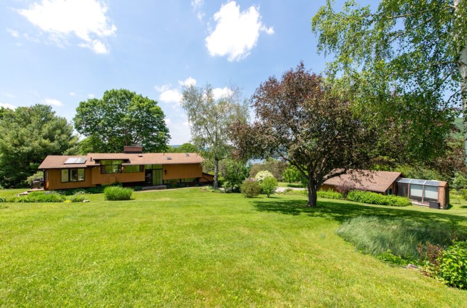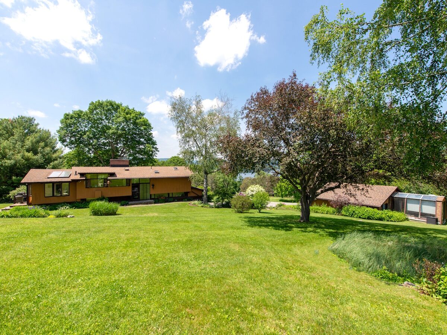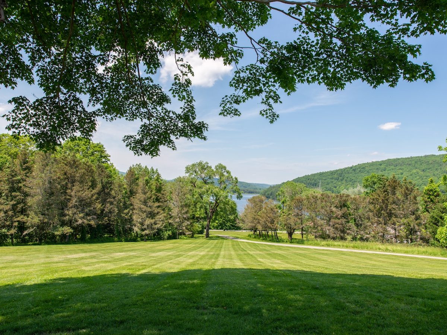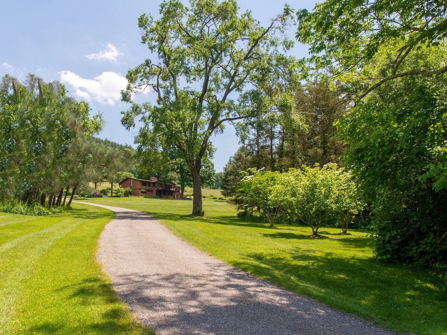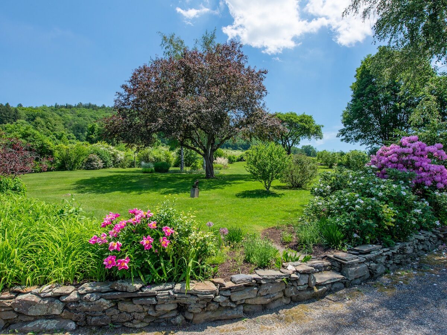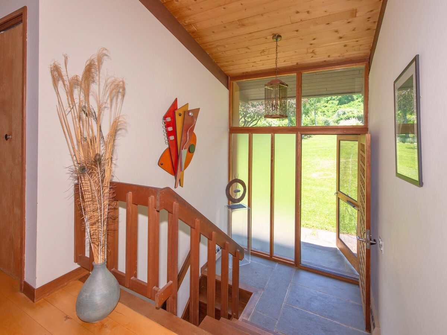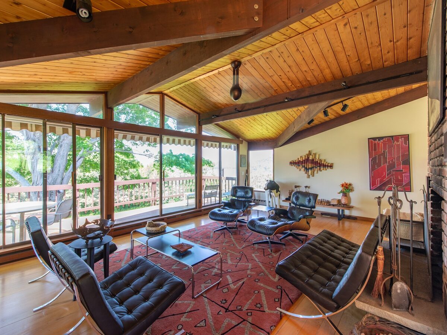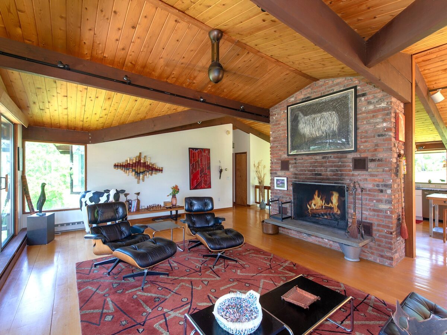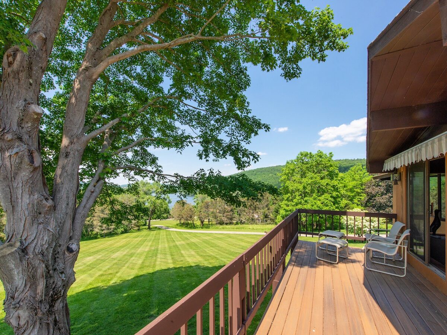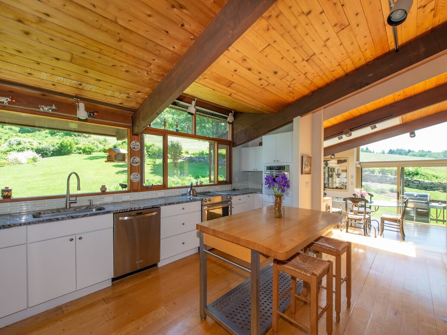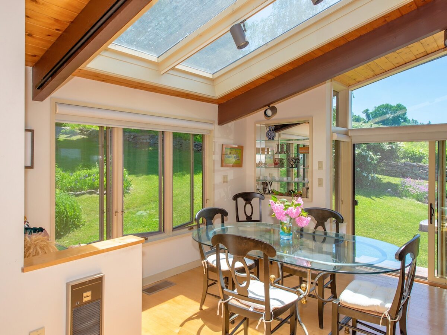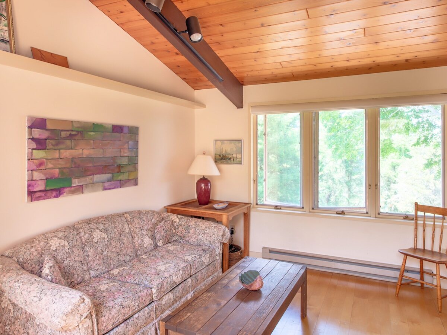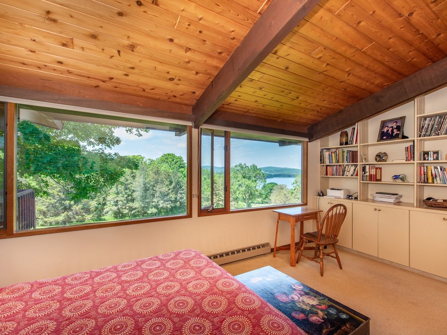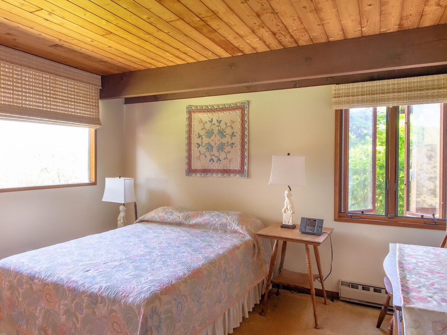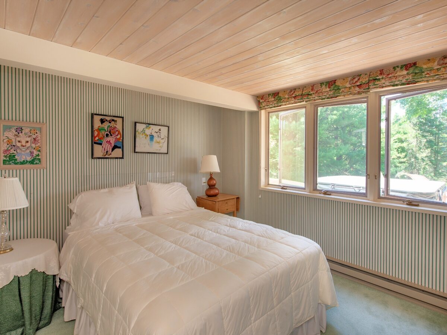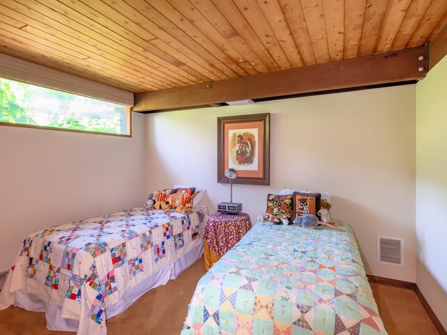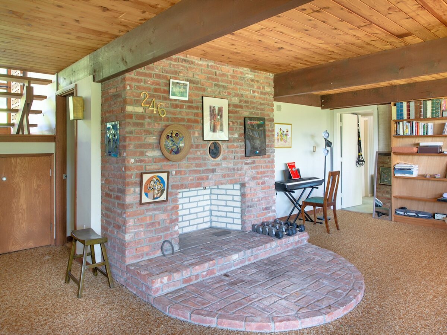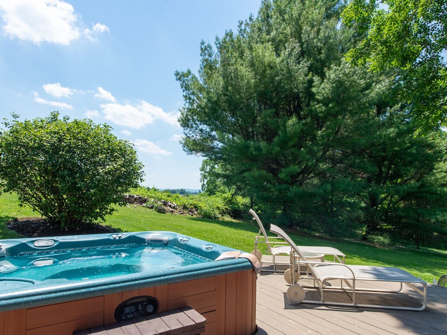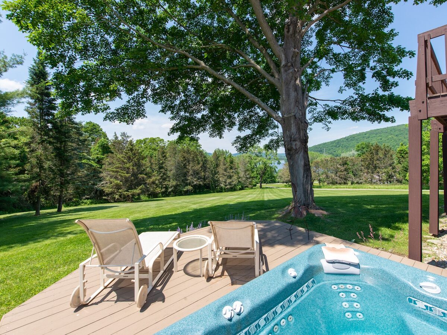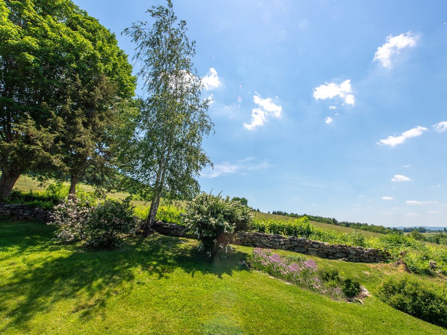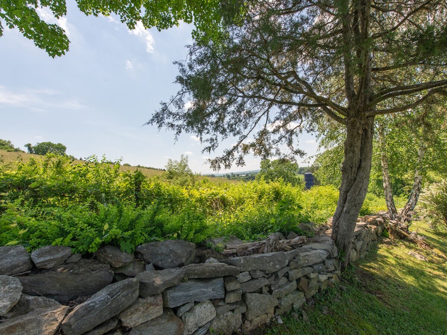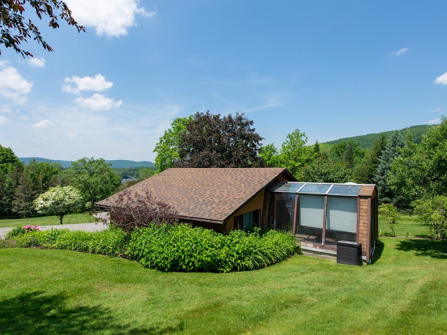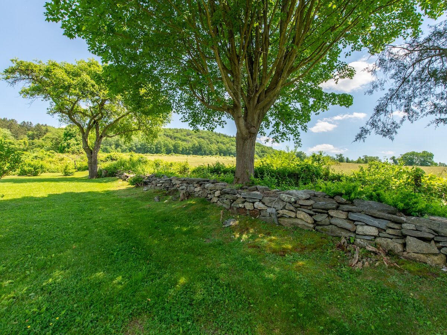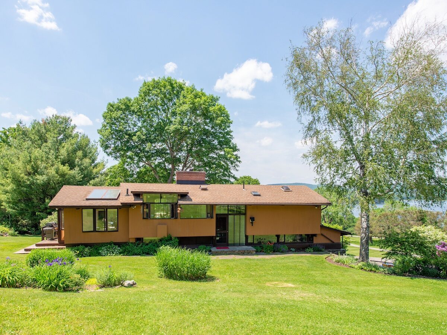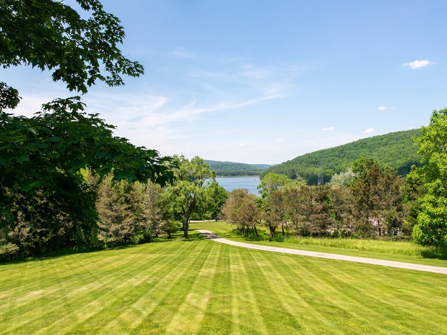Property Features
- Country Setting
- Waterfront Property
- With Views
Residential Info
FIRST FLOOR
Foyer: Blue Stone entrance stairs to Main living and to Lower Living area. Coat closet
Living Room: Hardwood floors, vaulted wood ceiling with beams, wood-burning brick fireplace raised hearth wood floors, 3 sets of sliding glass doors opening to:
Deck: 650' Wood deck with huge Western views over Indian Lake
Kitchen: Hardwood floors, Granite countertops and tile backsplash, stainless sink with views, electric range, dishwasher, refrigerator, microwave,
Dining Room: Hardwood floors, Small Deck: Ideal for Grilling- great Southern views
Den: Hardwood floors, built In cabinet and bookcases
Half Bath: tile floor, pedestal sink,
Primary Bedroom: carped, Vaulted wood ceiling with beams, picture window with views of Indian Lake, 3 double closets, vanity
Primary Bath: vanity, Shower and linen closet
Lower Level
Walkout to front yard
Recreational Room: carpet, glass slider opens to yard
Deck: Wood with Hot tub
Bedroom: carpet, walk In cedar closet
Full Bath: tub/shower
Bedroom: carpet, double closet
Bedroom: carpet, closet
Ensuite Full Bath: tiled floor, shower
GARAGE
Detached 2 car garage
FEATURES
Mature Landscaping & Trees & Stonewalls
Deeded Access to Indian Lake
Western views over Indian Lake & Southern exposure over farm land.
Property Details
Location: 246 Millerton Road, Sharon, CT 06069
Land Size: 3.45
Vol.: 139 Page: 858
Road Frontage: 87' Water Frontage: 3 lots have deeded access to Indian Lake for
Easements: refer to Deed
Year Built: 1980 addition added 1990
Square Footage: 1746 plus walk out lower level 1649
Total Rooms: 8 BRs: 4 BAs: 3.5
Basement: full
Foundation: concrete
Hatchway: Walk out basement
Laundry Location: lower level with utility sink
Number of Fireplaces: 1- living room - Woodburning
Floors: hardwood, bluestone, tile, linoleum, carpet
Windows: screens
Exterior: wood
Driveway: paved
Roof: asphalt Shingle-2022
Heat: electric
Air-Conditioning: Partial
Hot water: electric
Plumbing: mixed
Sewer: septic
Water: well
Electric: circuit breakers
Cable: Direct TV
Appliances: electric range, dishwasher, refrigerator, microwave, washer & dryer
Exclusions: None
Mil rate: $ 14.40 Date: 2021
Taxes: $ 5,289.00 Date: 2021
Taxes change; please verify current taxes.
Listing Agent: Elyse Harney Morris & Tom Callahan
Listing Type: Exclusive


