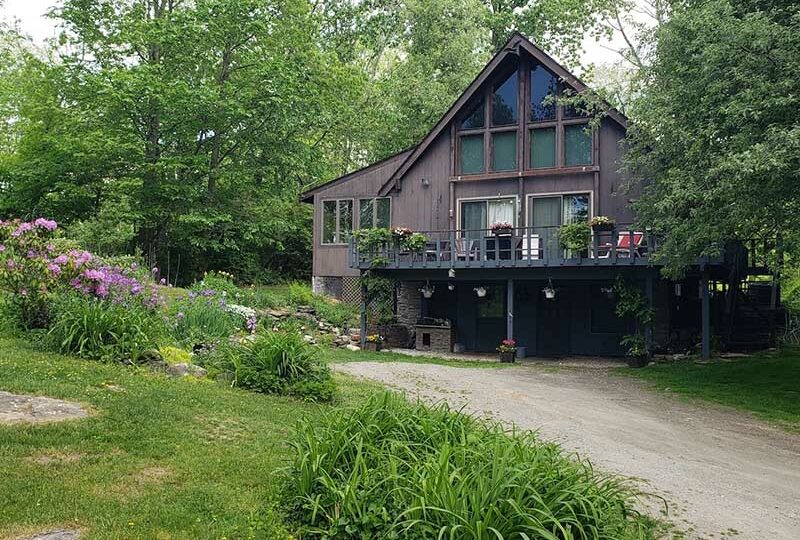EH# 4656mls# 170401058$599,000Sharon, ConnecticutLitchfield County 1,040 Sq Ft 5.00 Acres 3 Bed 2 Bath
Bordering by the Sharon Audubon Society and the State of Connecticut is this private, yet easily accessible 3-bedroom A-Frame home. This chalet-style home has an open floor plan with a beamed cathedral ceiling, copious amounts of natural light, hardwood floors, and access to a large deck overlooking a well manicured yard and eye-catching mountain views. The oversized Dining room/ sunroom is tastefully detailed with pine paneling, hardwood flooring, a wall of windows (thermopane), and access to a small bluestone patio at the back of the house. The Lower level is accessible from the ground level and features 2 separate rooms which were at one time used as living space. The oversized 3 car detached garage has an upper finished room with private access, heat, and electricity, This large, beautifully appointed space would be an excellent space for a writer, an artist, or home office; the possibilities are endless. A short drive to the center of Sharon is where you will find many shops, eateries, farmers' markets, and top-of-the-line health care provided by Sharon Hospital. In the summertime, catch a Broadway-quality show at the Sharon Playhouse, or take a walk around the Audubon nature preserve and wildlife sanctuary. Any winter sports enthusiast will enjoy the proximity to Mohawk Mountain ski resort and lodge. Only 2 hours from New York City and minutes to Metro-North train, this property is the perfect weekend getaway or full-time residency tucked away in the Litchfield hills.
Bordering by the Sharon Audubon Society and the State of Connecticut is this private, yet easily accessible 3-bedroom A-Frame home. This chalet-style home has an open floor plan with a beamed cathedral ceiling, copious amounts of natural light, hardwood floors, and access to a large deck overlooking a well manicured yard and eye-catching mountain views. The oversized Dining room/ sunroom is tastefully detailed with pine paneling, hardwood flooring, a wall of windows (thermopane), and access to a small bluestone patio at the back of the house. The Lower level is accessible from the ground level and features 2 separate rooms which were at one time used as living space. The oversized 3 car detached garage has an upper finished room with private access, heat, and electricity, This large, beautifully appointed space would be an excellent space for a writer, an artist, or home office; the possibilities are endless. A short drive to the center of Sharon is where you will find many shops, eateries, farmers' markets, and top-of-the-line health care provided by Sharon Hospital. In the summertime, catch a Broadway-quality show at the Sharon Playhouse, or take a walk around the Audubon nature preserve and wildlife sanctuary. Any winter sports enthusiast will enjoy the proximity to Mohawk Mountain ski resort and lodge. Only 2 hours from New York City and minutes to Metro-North train, this property is the perfect weekend getaway or full-time residency tucked away in the Litchfield hills.
Property Features
- Country Setting
- Private Location
Residential Info
RESIDENCE
Sharon Classic A-frame
FIRST FLOOR
Living Room: hardwood floors, ceiling fan, wood paneling, wood stove
Dining Room: hardwood floors, wood paneling, thermopane windows, access to small backyard patio
Kitchen: Range, refrigerator, dishwasher. Portable center island
Deck: Expansive, raised deck off of the living room.
Master Bedroom: carpet, closet
Bedroom: carpet, closet
Full Bath: tub with shower
LOFT AREA
Bedroom: large room with bath
Full Bath: stall shower
GARAGE
3-car heated, automatic door openers, finished bonus room upstairs w/heat and electricity
FEATURES
Views
Landscaping
Private
Property Details
Map: Lot:
Vol.: 202 Page: 71
Survey: #yes Zoning: R2
Year Built: 1978
Square Footage: 1,040
Total Rooms: 5 BRs: 3 BAs: 2
Basement: full walk-out
Foundation: poured concrete
Laundry Location: basement
Number of Woodstoves: 1
Floors: 2
Windows: thermopane
Exterior: wood
Driveway: gravel
Roof: asphalt shingle
Heat: forced air
Oil Tank – 275 gallon
Air-Conditioning: central
Hot water: domestic
Plumbing: mixed
Sewer: septic
Water: private well
Electric: 100 amp
Cable/Satellite Dish: available
Appliances: stove, refrigerator, microwave, washer, dryer
Mil rate: $14.4 Date: 5/2021
Taxes: $3794.00 Date: 5.2021
Taxes change; please verify current taxes.
Listing Type: ERTS
Address: 4 N Mountain Rd, Sharon, CT 06069







