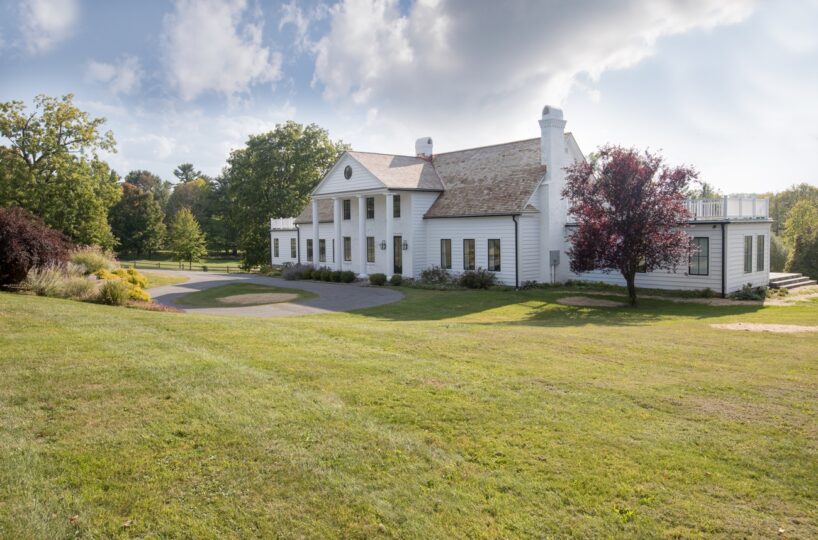Residential Info
FIRST FLOOR
Entrance hall: Custom glass door leads you to a dramatic hall with 20’ ceilings, white oak floor to ceiling paneled wall with open access to the second floor
Formal Living Room: white oak floor, wood-burning fireplace
Dining Room: French doors to bluestone patio overlooking western views of the property & pond, with entrances to kitchen and family room
Kitchen: Custom white oak cabinets with 8’x3’island with waterfall stone, high-end appliances, pantry closets, laundry room with breakfast area, and access to the screened porch.
Family Room: French doors to bluestone patio which leads to a mudroom with ½ bathroom
Screened Porch: three-season porch with mahogany floor and wood paneling on walls and ceiling, open western views, door to bluestone patio.
Terrace: large bluestone terrace that connects the kitchen to the screened porch, western views to NY State
(2) Half Baths: one located directly off the entrance hall and the second off the family room
Master Bedroom: white oak flooring, walk-in closet, windows on three sides
En Suite Bath: tiled floor and walls, tiled glass-enclosed shower with custom double-sized floating sink
Bedroom Room (2): white oak flooring, double closet
En Suite Bath: tiled floor, tiled glass shower, and floating sink
SECOND FLOOR
Bedroom (3): white oak flooring, shiplap 13’ ceiling and dormers, oversized triple windows overlooking private pond, large walk-in closet
En Suite Bath: tiled floor, tiled glass shower and floating sink
Bedroom (4): white oak flooring, double closets
En Suite Bath: tiled floor, tiled glass shower and floating sink
Bedroom (5): white oak flooring, shiplap 13’ ceiling and dormers with oversized triple windows with long western views, large walk-in closet
En Suite Bath: tiled floor, tiled glass shower, separate soaking tub, double-sized floating sink.
Laundry and linen closet
FEATURES
Recessed LED lighting throughout
1st Floor home sound system.
Remote alarm system
Sweeping western views with a protected viewshed
Pond with professional landscaping
Property Details
Location: 33 S. Main Street, Sharon, CT
Land Size: 5.27 +/- acres Map: 24 Lot: 2
Vol.: 206 Page: 967
Zoning: RR
Additional Land Available: no
Road Frontage: 450’
Easements: Refer to deed - View easements for backyard western view
Year Built: 1964 (town)
Square Footage: 6,239 (town)
Total Rooms: 9 BRs: 5 BAs: 5 Full 2 half
Basement: 2-car garage with extended storage room, mechanical room
Foundation: poured concrete
Laundry Location: (2) first and second floors
Number of Fireplaces: 2
Floors: select grade white oak, Porcelanosa tiles
Windows: Marvin Integro push-out casement wood windows
Exterior: brick, clapboard
Driveway: asphalt paved circular drive
Roof: cedar shake and copper
Heat: Hydro -Air 5 zones with fresh air ventilation system (2020)
Propane Tank: 1000 gal (buried) (2020)
Air-Conditioning: central air 5 zones (2020)
Hot water: Indirect off-furnace (2020)
Plumbing: mixed
Sewer: private septic
Water: town
Electric: 400 amps
Cable: Comcast
Alarm System: yes
Appliances: Subzero refrigerator, (6) burner gas stove with venting hood, dishwashers (2) and washer and dryer (2)
Exclusions: none
Mil rate: $14.40 Date: July 2020
Taxes: $17,696 Date: July 2020
Taxes change; please verify current taxes.
Listing Agents: Tom Callahan
Listing Type: Exclusive









