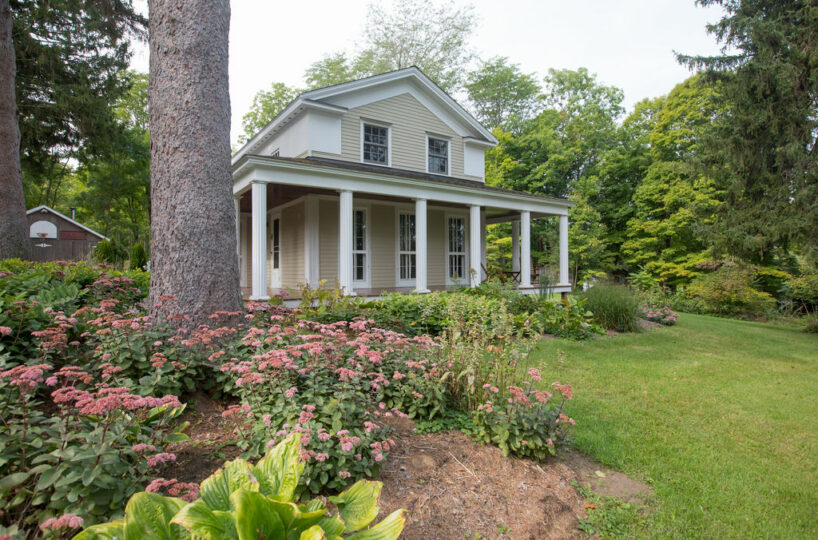Residential Info
FIRST FLOOR
Living Room: (wood floors, semi-open plan to Dining, French doors to wrap around porch)
Dining Room: (wood floors, semi-open plan to the living room, wood-stove)
Kitchen: (galley style, Gas range, door to the back deck, main floor laundry, and full bath)
Bedroom: (wood floors, off dining/ living area)
Deck: large with outdoor shower
Full Bath: (tile details, stackable washer + dryer)
SECOND FLOOR
Bedroom: (wood floors, generous closet)
Bedroom: (wood floors, generous closet)
Full Bath: (marble and tile detail, tub shower, pedestal sink, updated)
GARAGE
2 bay garage, concrete floor
FEATURES
Large back yard, large deck, wrap-around porch, outdoor shower, gardens, country setting
Property Details
Location: 5 Knibloe Hill, Sharon CT 06069
Land Size: 2 acres Map: 875028 Lot: 3038
Vol.: 260 Page: 69
Survey: # Zoning: Residential
Additional Land Available: 2.5 acres (NY)
Easements: None known
Year Built: 1880
Square Footage: 1524
Total Rooms: 5 BRs:3 BAs: 2
Basement: partial, concrete floor, hatchway
Foundation: Stone
Hatchway: Yes
Attic: None
Laundry Location: Main floor -off the kitchen, in Full bath
Number of Fireplaces or Woodstoves: 01
Floors: wood
Windows: Dropdown, storms, screens
Exterior: Wood
Driveway: Stone, dirt
Roof: Asphalt shingle
Heat: Hot water baseboard
Oil Tank(s) – size & location: Basement, 250 gallons
Air-Conditioning: units
Hot water: Oil
Plumbing: Mixed
Sewer: Septic
Water: Well
Electric: 200 Amps
Cable/Satellite Dish: Yes
Appliances: Refrigerator, Gas Range, Dishwasher, Washer, Dryer
Exclusions: None Known
Mil rate: $ 14.400 Date: 2020
Taxes: $ 2877.00 Date: 2019/2020
Taxes change; please verify current taxes.
Listing Agent: Mimi Ramos
Listing Type: Exclusive







