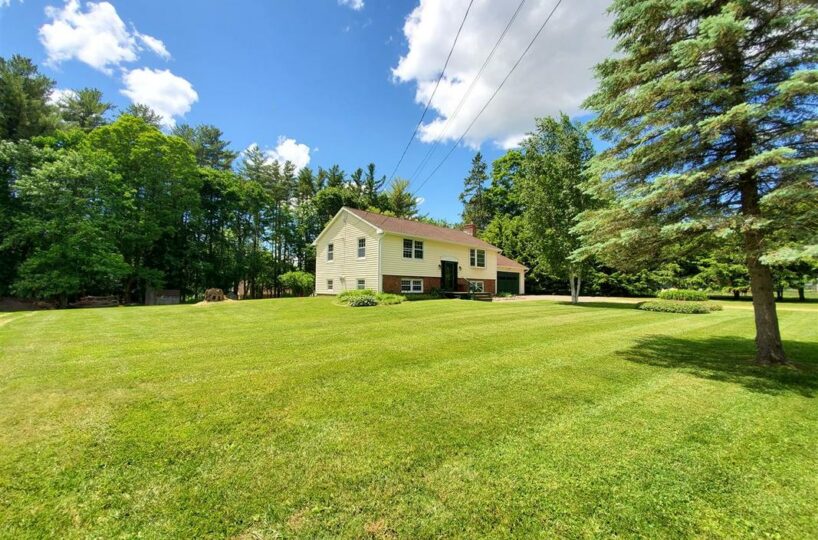Residential Info
UPPER LEVEL
Entrance: tile floor split level entry
Living Room: wood floor, wood stove with brick surround
Dining Room: wood floor, sliding glass doors to Screened Porch, opens to Kitchen, ceiling fan
Kitchen: wood floor, refrigerator, dishwasher, stainless steel sink, oven range
Screened Porch: overlooking the backyard, steps to backyard and Garage Entry, storage underneath
Master Bedroom: wood floor, closet
Full Bath: tile floor, tile tub shower, single vanity
Bedroom 2: wood floor, closet
LOWER LEVEL
Bedroom: carpet
Full Bath: tile, shower, single vanity
Bedroom: carpet
Rec Room: carpet
Laundry/Utility Room
GARAGE
Attached garage
OUTBUILDING
Two sheds
FEATURES
Close to town
Property Details
Location: 5 Weeds Dam Road, Sharon, CT 06069
Land Size: 0.71 acres Map: 32 Lot: 8
Vol.: 190 Page: 176
Zoning: residential
Road Frontage: 144’
Easements: refer to deed
Year Built: 1964
Square Footage: 1,680
Total Rooms: 8 BRs: 4 BAs: 2
Basement: full finished
Foundation: Cinder Block Foundation
Hatchway: n/a
Attic: storage
Laundry Location: in basement
Number of Fireplaces or Woodstoves: woodstove in Living Room
Floors: wood, carpet, tile
Windows: mixed
Exterior: vinyl
Driveway: pavers and crushed stone
Roof: asphalt
Heat: baseboard hot water, oil
Oil Tank: 275-gallon tank in garage
Air-Conditioning: no
Hot water: indirect
Plumbing: mixed
Sewer: septic
Water: town
Electric: 100 amps
Appliances: refrigerator, oven range, dishwasher, washer, dryer
Mil rate: $14.4 Date: 2020
Taxes: $2,187 Date: 2019
Taxes change; please verify current taxes.
Listing Agent: Liza Reiss & Holly Leibrock
Listing Type: exclusive








