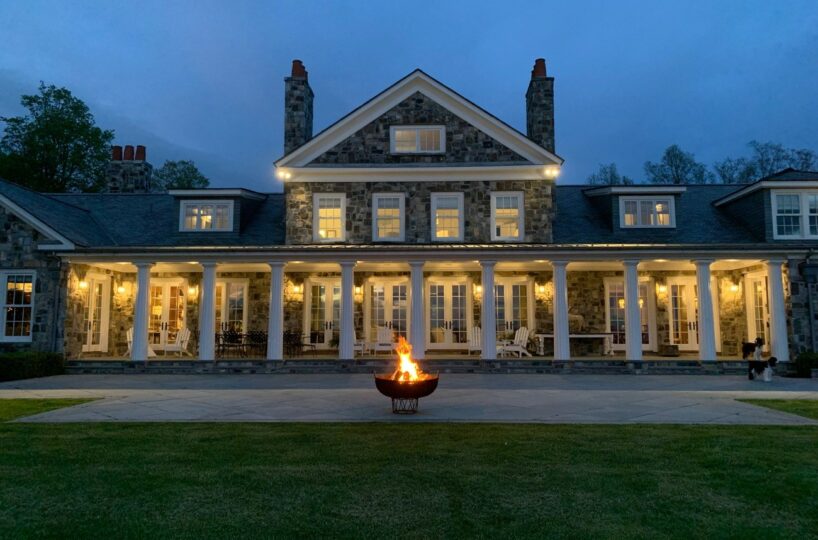Residential Info
First Floor
Foyer: sweeping stairs to the second floor, door to the basement, opens to the Living Room
Half Bath: vanity with mahogany countertop
Library: 300-year-old antique wood paneling, built-in shelves, fireplace with antique wood mantle and bluestone surround, work closet with custom built-in cabinets and shelves, French doors to bluestone patio
Living Room: Bookended fireplaces with hand-detailed mantles and bluestone surround, four sets of French doors to covered bluestone patio
Dining Room: Fireplace with detailed hand-carved mahogany mantle with bluestone surround, three sets of French doors open to the bluestone terrace
Master Bedroom: Fireplace with bluestone surround and custom wood mantle, walk-in closet with built-in wired for surround sound, Master Sitting Room French door to bluestone patio
Master Bath: Double vanity with marble countertop, soaking tub, oversized marble tiled shower with triple shower heads, separate water closet, linen closet
Butler Pantry: custom made cabinets with mahogany countertops, subway tile backsplash, sink, dishwasher, microwave oven, refrigerator drawers.
Kitchen/Great Room/Dining Area: Beamed ceiling, fireplace with bluestone surround and a hand-carved mantle, 12’ Island with marble countertop with cabinets, overhang for seating, stainless sink, dishwasher, two Sub-zero refrigerator/freezers, Wolf 6-burner stove with griddle and oven, stainless sink, custom made cabinets with glass fronts, marble countertops with subway tile backsplash, walk-in pantry, 18’ Dining Area with French doors leading to bluestone patio
Covered Porch: 70’, west-facing bluestone patio with steps to lawn and bluestone terrace overlooking the panoramic views to The Catskill Mountains
Mudroom: a walk-in closet with custom built-ins, door to two- car garage, laundry room
Full Bath: shower, pedestal sink, door to two-car garage, laundry room
SECOND FLOOR
Features: Antique fir floors, crown molding, plaster walls and ceilings, 9' ceilings, staircase to the third floor
Bedroom: a closet with custom built-ins
En Suite Full Bath: walk-in shower, tub, double vanity with marble countertop, radiant heat
Sitting Room/Play Room: between bedrooms
Bedroom: a closet with custom built-ins
En Suite Full Bath: walk-in shower, tub, vanity with marble countertop, radiant heat
Bedroom: a closet with custom built-ins
En Suite Full Bath: wood floor, walk-in shower with marble floor, tub, vanity with marble countertop
Bedroom: a closet with custom built-ins
En Suite Full Bath: wood floor, walk-in shower, tub, vanity with marble countertop,
Laundry Room: soaking sink, custom cabinets with granite countertop, washer, and dryer
THIRD FLOOR
Features: Antique fir floors, 8’ ceilings
Sitting Room: architecturally detailed globe window Bedroom: a closet with custom built-ins
En Suite Full Bath: wood floor, tub, vanity with marble countertop,
LOWER LEVEL
Media Room: 10’ ceilings, Sony Blue-ray with surround sound and 12’ movie screen, Integra sound system
Wine Seller: Temperature controlled, 2000 bottles
Exercise Room:
GARAGE
Four-car attached with poured concrete floor, electricity, carriage doors, heated
FEATURES
Underground utilities
Irrigation System around the house
34.51 acres. The property borders 1000 acres of conserved land and Red Mountain.
Property Details
Location: 328 Calkinstown Road, Sharon, CT
Land Size: 34.51 acres
Zoning: residential
Easements: conservation, see deed
Year Built: 2007
Square Footage: 8,412 plus 1,500 in the lower level
Total Rooms: 13 BRs: 6 BAs: 7 Full, 2 Half
Basement: unfinished, 10’ ceilings
Foundation: poured concrete
Laundry Location: 1st floor, 2nd floor
Number of Fireplaces: 6
Floors: Antique fir, marble tile, tile
Windows: Weight and Chain mahogany, thermopane with screens
Exterior: Stone from Sharon CT
Driveway: Armorcoat with pea stone & paved
Roof: Vermont slate zinc-coated copper gutters, porch roof zinc-coated copper
Heat: propane, hydro-air with built-in humidifier, 2 furnaces, 8 zones
Propane Tanks: two 2,000-gallon tanks
Air-Conditioning: central, 5 air handlers
Plumbing: cooper
Sewer: septic
Water: well
Cable: Comcast plus Satellite
Generator: full house, 40 KW, auto testing
Electric: 400 amps
Alarm System: yes with temperature sensor control
Central Vacuum: 2
Appliances: 3 stainless Subzero refrigerator/freezers, Wolf 6-burner with griddle and 1 1⁄2 ovens, 2 Miele dishwasher, microwave, Electrolux washer & dryer
Exclusions: dining room chandelier
Mill Rate: $14.4 Date: 2019
Taxes: $58,193 Date: 2019
Taxes change; please verify current taxes.
Listing Agents: Elyse Harney Morris & Bill Melnick
Listing Type: Exclusive








