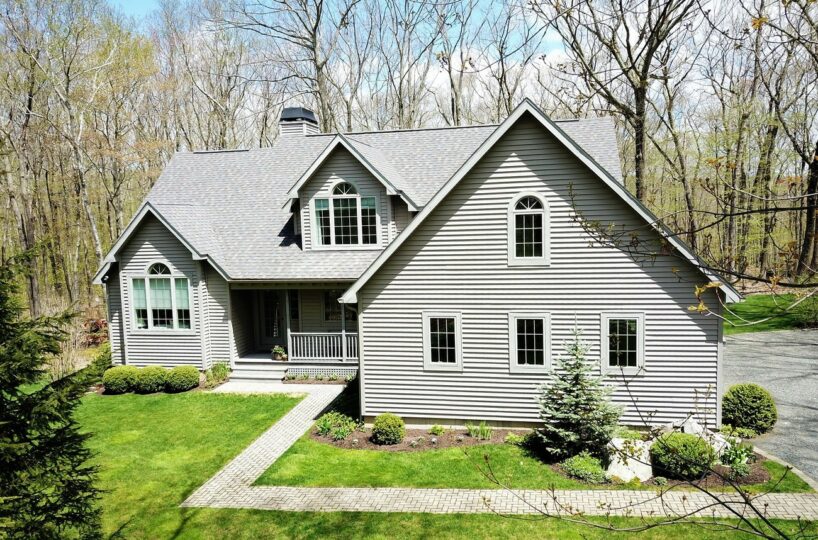Residential Info
FIRST FLOOR
Living Room: Red Oak wood floor, brick fireplace, open to Sun Porch, over-sized windows, open to Dining Room and Kitchen
Sun Porch: Painted wood floor, overlooking woodlands
Kitchen: Open to Dining Room and Living Room, Red Oak wood floor, Corian counters, breakfast bar, walk-in pantry
Dining Room: Open to Kitchen, Living Room and the outdoor deck, Red Oak Floors
Den: Carpet, Bank of windows overlooking the front porch
Half Bath: Tile Floor, Pedestal Sink
Master Bedroom with En Suite Bathroom: Carpet, large Walk-in Closet, Tiled full Bath, Double Vanity, Walk-in Shower
Mud Room/Laundry Room: Tile Floor, Exit to 2 Car Garage
SECOND FLOOR
Open Loft/Office: Red Oak Wood Floor
Bedroom 1: Carpet, Bank of Windows, Large Walk-in Closet
Bedroom 2: Vinyl Floor, Closet with Bi-Fold Door
Bedroom 3: Carpet, Large Walk-in Closet
Full Bath: Tile Floor, Bathtub/Shower, Single Vanity
Property Details
Locbation: 82 Red Horse Hill Rd., Sharon CT 06069
Land Size: 10.35acres Map/Lot: 10/35
Vol./Page: 167/0134
Zoning: Single Family – RR 101
Additional Land Available: no
Water Frontage: n/a
Easements: refer to deed
Year Built: 2008
Square Footage: 1,820 sq. ft.
Total Rooms: 7 BRs: 4 BAs: 2 Full, 1 Half
Basement: full, unfinished
Foundation: Poured concrete
Hatchway: No, Full Walk-out
Attic: Partially Finished, storage, heated, walk-in
Laundry Location: Mud Room, Main Floor
Fireplaces/Woodstoves: 1 Fireplace wood burning
Floors: wood, tile, linoleum, carpeting
Windows: thermopane, Marvin Integrity
Exterior: Vinyl
Driveway: gravel
Robof: asphalt
Heat: oil, Hydro Air
Oil Tanks: two 330gallon tanks in basement
Air-Conditioning: Central A/C
Hot water: Oil
Plumbing: mixed
Sewer: private septic
Water: private well
Electric: 200-amps
Cable: Installation scheduled for Red Horse Hill Rd.
Appliances: as-is
Mil rate: $14.4 Date: 2020
Taxes: $4,045.00 Date: 2019
Taxes change; please verify current taxes.
Listing Agent: Colleen Vigeant & Elyse Harney Morris
Listing Type: exclusive









