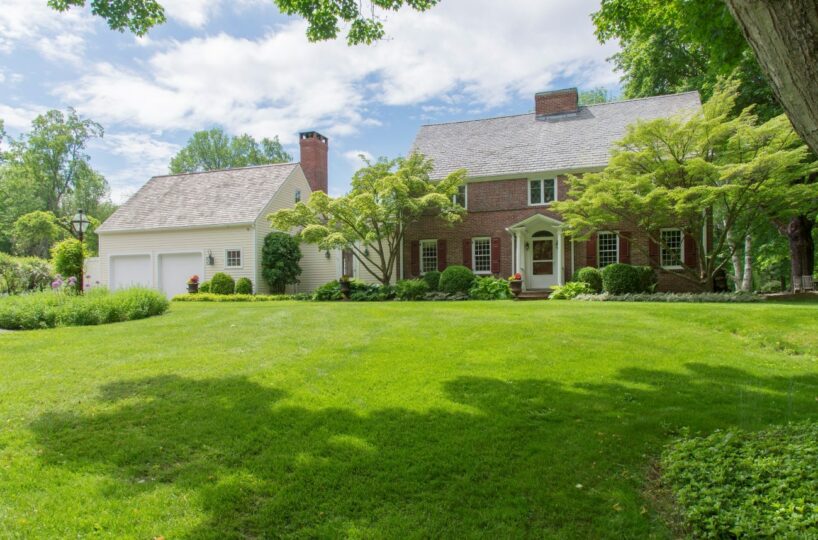Residential Info
FIRST FLOOR
Front Entrance Foyer: (6’11”x6’08”) transom with lighting, coat closet, stairway to the second floor, doors to living room and dining room
Living Room: (23’x13’) Built-in wood shelving, wood-burning fireplace
Dining Room: (14’11”x13’11”) French doors to sunroom and door to the kitchen
Kitchen: (18’10”x17’08”) Island with granite countertop, storage on both sides, eat-in kitchen, desk area, loads of storage
Sunroom: (18’x17’05”) Front entrance, Wood-burning fireplace, granite countertop built-in with storage, tile floor, French doors to kitchen, French doors to large patio and garden
Foyer to Covered Second Porch: (9’03”x8’10”) Exit to the side yard, half bath, stairs to finished basement
Master Bedroom: (28’08”x10’10”) With sitting area overlooking back and side yard, windows on 3 sides, large walk-in closet
Master Bath: Kohler tub and double sink, tile walk-in shower with glass door, Waterworks faucets, linen closet
Entrance/Mudroom: (7’09”x6’3”) Stairs to the office above garage, coat closet, large cedar closet
Office: (20’x14’07”) Bonus room for office, playroom, Nanny/Mother-In-Law suite with half bath.
Overlooking back and side yard, built-in storage, and shelves.
SECOND FLOOR
Master Bedroom: (17’04”x13’10”) With an en-suite, walk-in closet, leaded-windows
Master Bath: (12’03”x5’04”) Bathtub and separate walk-in shower, linen closet, tile floor
Hallway: Cedar closet, utility room, linen closet, door to the attic
Bedroom: (14’04”x13’08”)
Bedroom: (11’05”x11’05”) Leaded windows
Bedroom: (11’05”x11’03”) Leaded window
Full Bath: Tub/Shower with cedar storage
Lower Level: Media / Play Room
GARAGE
2-Car, attached with door leading to back yard and door to the mudroom
GUEST COTTAGE
Foyer: Closet and storage bench, stairs to living room along with large Palladian window
Living Room: (23’x15’05”) Vaulted Ceiling, glass doors to porch overlooking side yard
Kitchen: (21’x8’04”) stove, dishwasher, refrigerator
Bedroom: (15’x11’05”) 2 closets and built-in dresser, full bath, tub/shower, washer/dryer
Potting Room/ Greenhouse
Garage
2-Car
FEATURES
Professionally Landscaped, Low Maintenance
Perennial gardens designed by Karen Bussolini
Main house addition and Guest Cottage designed by
Frank Garretson, Architect
The second lot provides the opportunity to build
Two Patios, One Covered
Invisible fence
Stone Walls
Views
Surround Sound
Property Details
Location: 37 Herrick Road, Sharon, CT 06069
Land Size: 19.48
Vol.: 161, 166 Page: 552, 0803
Road Frontage: 54’
Easements: None
Year Built: 1940, Cottage built in 1997; Main house renovation 1987
Square Footage: 3,948 Main House 998 Guest House
Main House Total Rooms: 11 BRs: 5 BAs: 3.2
Guest House Total Rooms: 3 BRs: 1 BAs: 1
Lower Level: Finished 301sq.ft.
Foundation: Concrete/Cinder block
Hatchway: Steel Bilco Cellar Hatch Door
Attic: Unfinished
Laundry Location: Basement
Number of Fireplaces: 3 wood-burning
Floors: Hardwood, Tile
Windows: Thermopane with storms
Exterior: Brick, clapboard
Driveway: Asphalt
Roof: Slate and cedar shingle
Heat: Main house - oil fired hot water
Guest Cottage: Propane hot water heat
Oil Tank: Basement – 1,000 Gallon
Air-Conditioning: Main house - Yes
Guest Cottage – Ceiling fans
Hot water: Main house - Fueled by oil
Guest house – Fueled by propane
Plumbing: Mixed
Sewer: Septic
Water: Well
Electric: 200 amps
Cable: Direct TV
Appliances: Bosch dishwasher, Sub-Zero refrigerator, GE Profile double wall oven, Thermador stove-top
Mil rate: $14.7 Date: 2018
Taxes: $TBD Date: 2018
Taxes change; please verify current taxes.
Listing Agent: Liza Reiss & Elyse Harney Morris
Listing Type: Exclusive









