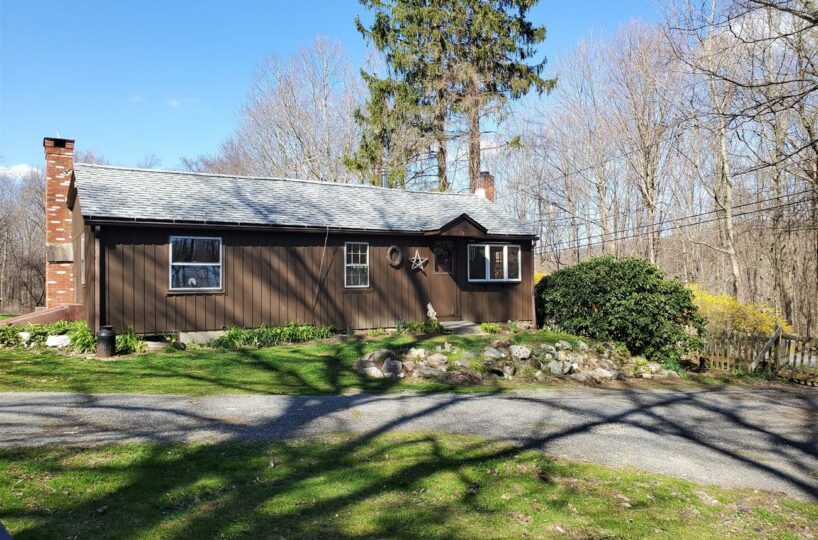Residential Info
FIRST FLOOR
Living Room: linoleum floor, brick fireplace, door to Sun Porch, door to Side Entry, door to Bedroom 1, opens to the center hall
Sun Porch: wood floor, overlooking side pasture
Kitchen: tile floor, electric oven range, refrigerator, stackable washer dryer
Full Bath: tile floor, tub/shower, single vanity
Family Room: linoleum floor, woodstove, door to Main Entry, open to the center hall, door to Bedroom 2
Bedroom 1: linoleum floor, closet, opens to Living Room
Bedroom 2: linoleum floor, opens to the side hall
Office: linoleum floor, opens to Family Room
OUTBUILDINGS
MAIN BARN with bonus space above and fenced pasture to the back
STORAGE SHED
4-STALL ANIMAL SHED with Fenced Pasture
SMALL BARN/SHED with Fenced Pasture
FENCED PASTURES
Property Details
Location: 73 East Street, Sharon, CT 06069
Land Size: 9.15 acres Map/Lot: 14-1
Vol./Page: 208-823
Zoning: Single Family – RR 101
Additional Land Available: no
Water Frontage: n/a
Easements: refer to deed
Year Built: 1935
Square Footage: 950 sq. ft.
Total Rooms: 6 BRs: 2 BAs: 1
Basement: full, unfinished
Foundation: stone and cinderblock
Hatchway: yes
Attic: n/a
Laundry Location: Kitchen, main floor
Fireplaces/Woodstoves: 1 fireplace, 1 woodstove
Floors: tile, linoleum, subfloor
Windows: mixed, thermopane and single pane
Exterior: wood, board and batten
Driveway: dirt
Roof: asphalt
Heat: oil, baseboard hot water
Oil Tanks: two 275-gallon tanks in basement
Air-Conditioning: none
Hot water: off boiler
Plumbing: mixed
Sewer: private septic
Water: private well
Electric: 100-amps
Appliances: as-is
Mil rate: $14.4 Date: 2020
Taxes: $3,277 Date: 2019
Taxes change; please verify current taxes.
Listing Agent: Liza Reiss & Holly Leibrock
Listing Type: exclusive








