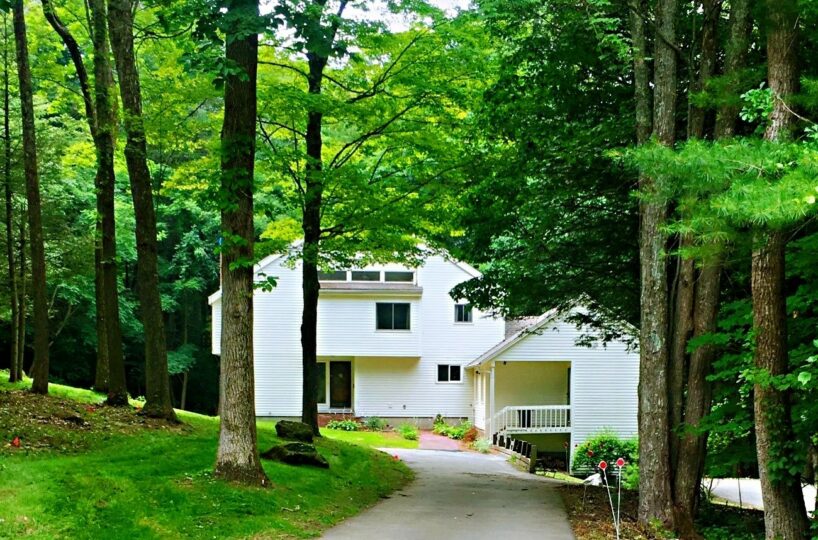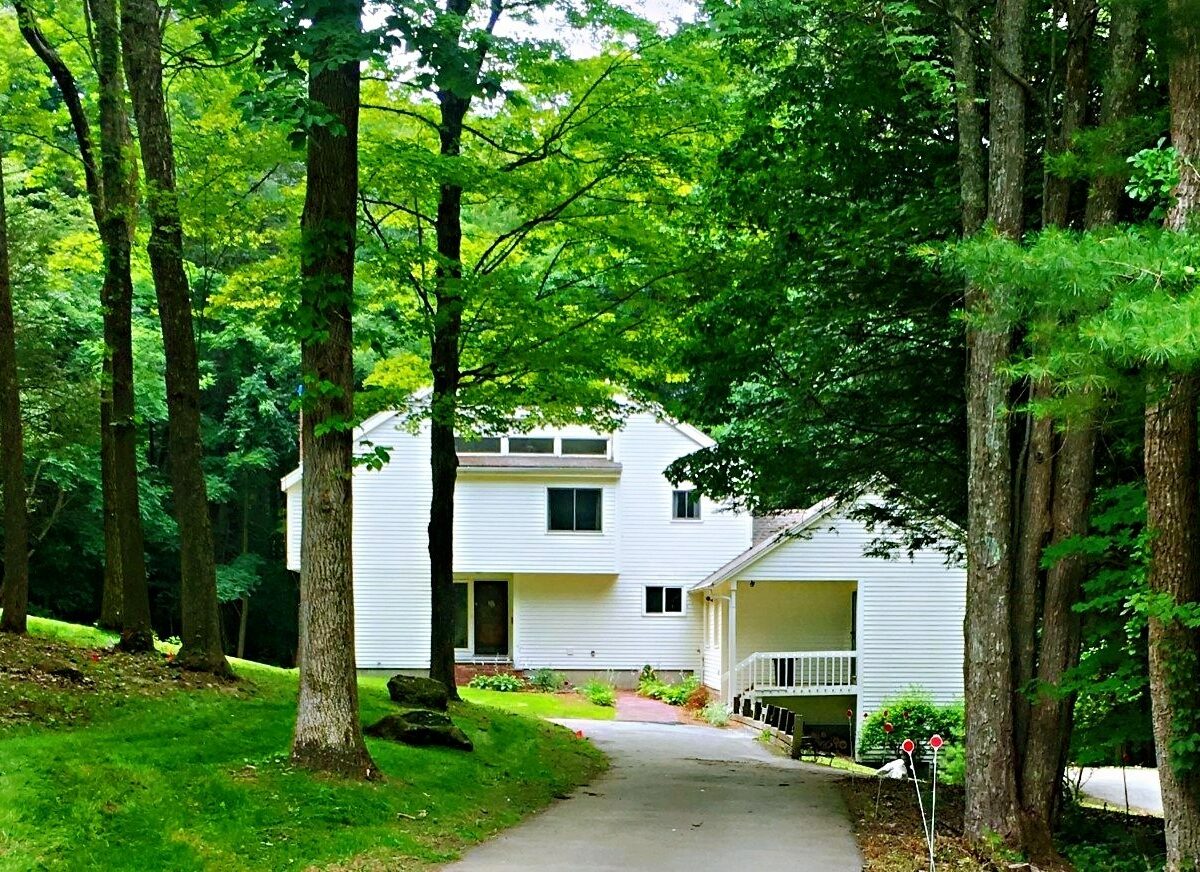Residential Info
FIRST FLOOR
Entrance: Open layout, Tile flooring
Living Room: Hardwood flooring, Brick fireplace, Large Bay style windows
Dining Room: Hardwood flooring
Kitchen: appliances, tile flooring, ample storage
Half Bath: Parquet flooring
Den/Study: Sunken with Hardwood flooring, Cathedral ceilings below loft area, sliders to the large rear deck
Additional Room: Spacious, Pine flooring, separate entrance,
SECOND FLOOR
Master Bedroom: Double doors leading to a large bedroom, an ample amount of light
Master Bath: tub, double sink, tile, with partial hardwood flooring
Bedroom: Hardwood flooring, folding bi-fold doors to a large closet, vaulted ceilings
Bedroom: Hardwood flooring
Half Bath: Tile
GARAGE
Large 2 Bay, Automatic door opening
FEATURES
Alarm System
Property Details
Location: 17 Rolling Hills, Rd, Sharon, CT 06069
Land Size: 3.23
Vol.: 205 Page: 1019
Survey: # Zoning: RR
Additional Land Available: N/A
Road Frontage: Water Frontage: N/A
Easements: Always see the Deed
Year Built: 1978 Town Records
Square Footage: 2,922
Total Rooms: 9 BRs: 4 BAs: 2.5
Basement: Unfinished
Foundation: Cement
Hatchway: N/A
Attic: Hatch storage
Laundry Location: Downstairs hallway
Number of Fireplaces or Woodstoves: 1 Wood Stove
Floors: Hardwood, Parquet, Tile
Windows: Original
Exterior: Clapboard
Driveway:
Roof: Asphalt Shingle, Gable Hip
Heat: Electric Baseboard
Air-Conditioning: Window Units
Hot water: Electric
Sewer: Private
Water: Private
Electric: 100 Amp
Cable/Satellite Dish: Available
Generator: N/A
Appliances: Maytag Appliances
Mil rate: $ 14.4 Date: 2019
Taxes: $ 4,101 Date: 2019
Taxes change; please verify current taxes.
Listing Agent: Roberta Green & Bill Melnick
Listing Type: Exclusive










