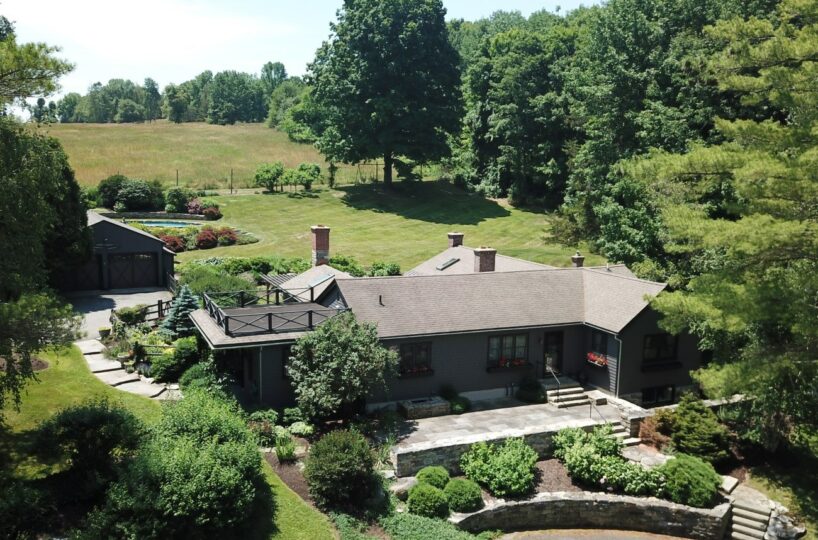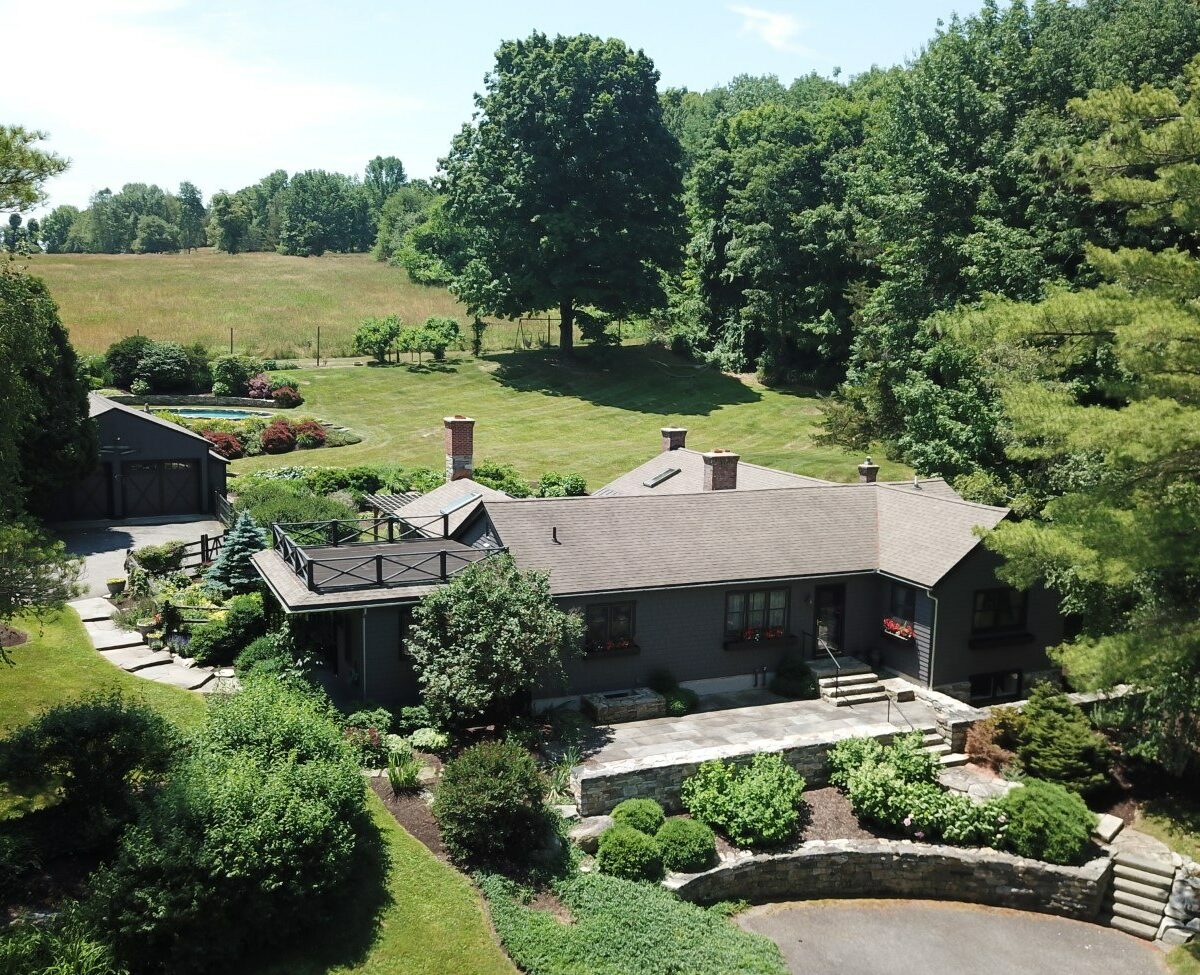Residential Info
FIRST FLOOR
Living Room: (23’3”x16’5”) reclaimed wood floors, fireplace
Dining Room: (12’8”x10’) reclaimed wood floors, open to kitchen, den and living room
Kitchen: (13’x13’) marble countertops and island, reclaimed wood floors, GE Profile microwave, Bosch induction cooktop, Bosch dishwasher, Jenair Refrigerator
Den: (20’5”x17’) tinted cement floors, radiant heat, fireplace, French doors to the porch
Laundry/Mud Room: (7’x7’) utility sink, Kenmore washer and Dryer, bluestone tiled floor
Master Bedroom: (23’x15’) radiant heat, fireplace, walk-in closet, and dressing room
Master Bath: (14’x10’7”) granite vanity, double sink, walk-in shower with a glass wall, soaking tub with handheld shower, stone tiled floor
Bedroom: (11’7”x12’7”) wood floors, hot water baseboard heat
Full Bath: Quartz vanity top, double sink, ceramic tiled floors
Office: Radiant heat, built-in desk, and bookshelves
Bedroom: (12’x15’5”) wood floors, hot water baseboard heat
Patio: Wrap around bluestone, rock walls, fireplace, pergola, large Solaire grill
GARAGE
4 bay detached with heated potting shed
FEATURES
Pool: Heated, gunite, kidney-shaped
Hot-tub: Located on deck next to the pool
Landscaping: Rock walls, meticulously tended gardens, pergola, sweeping lawn, fruit trees, vegetable gardens
Property Details
Location: 11 Rolling Hills, Sharon, CT 06069
Land Size: 2.5 Acres
Additional Land Available: No
Road Frontage: 271 Feet
Easements: Check the deed
Year Built: 1987
Square Footage: 2748
Total Rooms: 9 BRs: 3 BAs: 3
Basement: Fully Finished
Foundation: Concrete
Attic: Crawl space
Laundry Location: 1st floor
Number of Fireplaces: 3, plus 1 outside
Floors: Reclaimed wood, polished and tinted concrete, hardwood, ceramic tile
Windows: Double-paned
Exterior: Wood
Driveway: Paved
Roof: Asphalt shingle
Heat: Radiant, forced hot air, Viessman furnace
Oil Tank(s): Basement
Air-Conditioning: Central
Hot water: Electric
Sewer: Septic
Water: Private well
Electric: 200 Amps
Cable/Sat Dish: Comcast
Generator: Full house
Appliances: GE Profile microwave, Bosch induction cooktop, Bosch dishwasher, Jenair Refrigerator, Kenmore washer and Dryer
Exclusions: None
Mil rate: $14.7 Date: 2018
Taxes: $4816 Date: 2018
Taxes change; please verify current taxes.
Listing Agent: William Melnick & Elyse Harney
Listing Type: Exclusive










