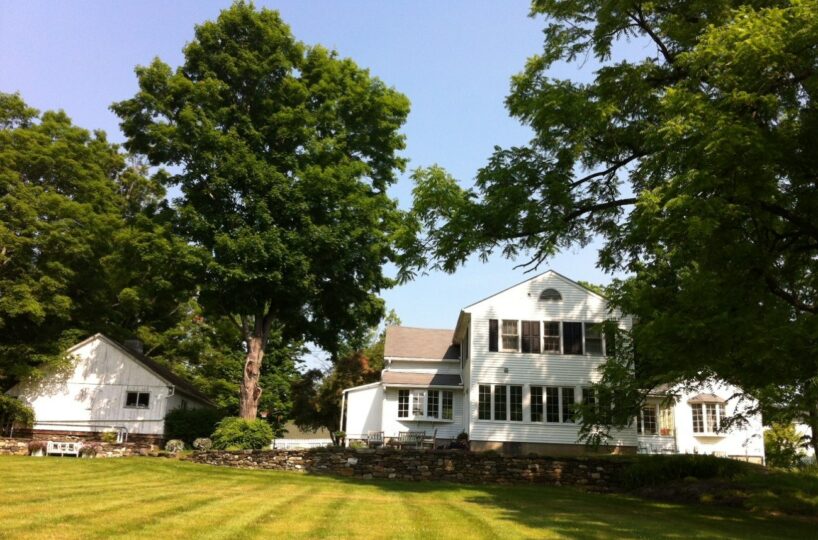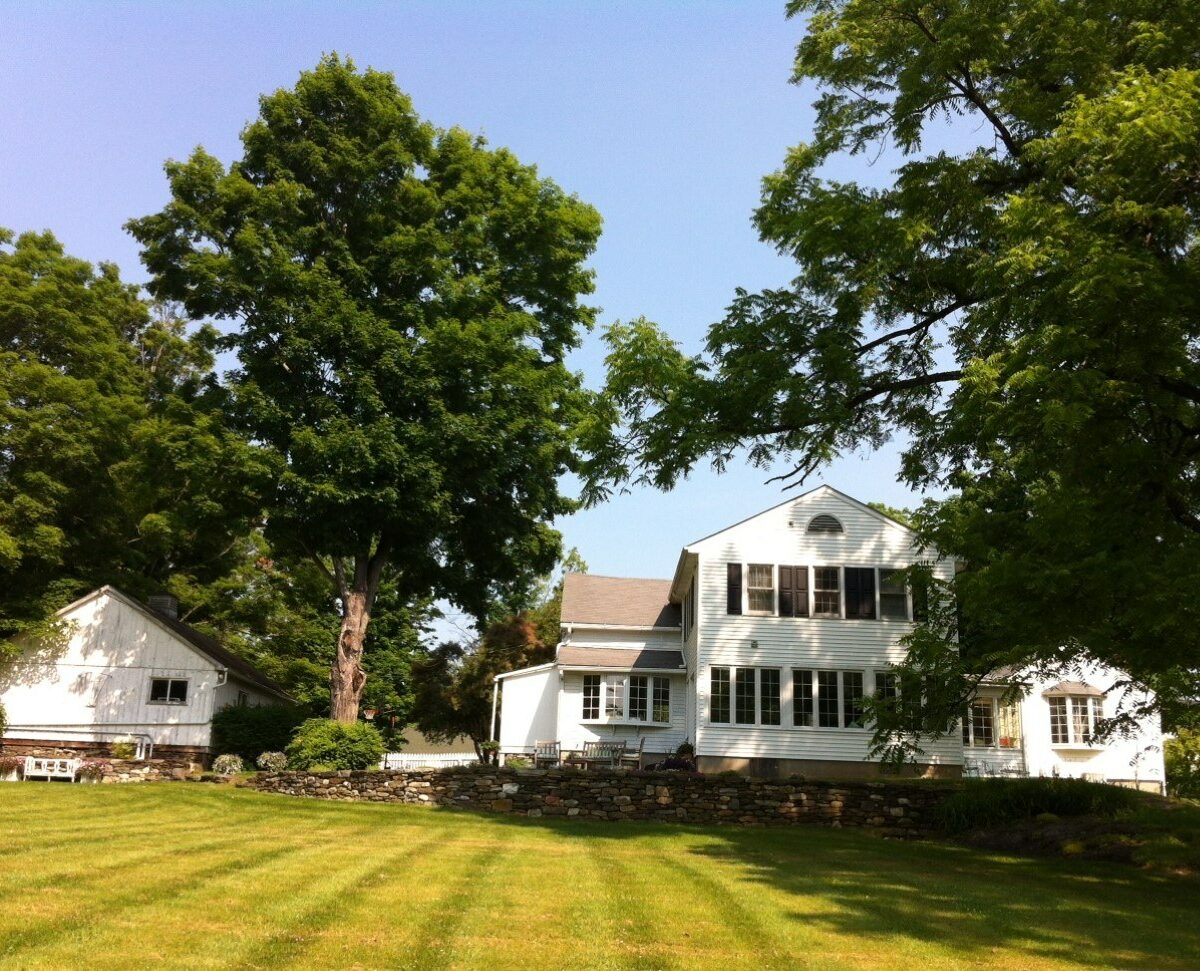Residential Info
FIRST FLOOR
Living Room: (27’x15’) fireplace, built-in bookshelves
Dining Room: (19’x11’) antique wood beams, fireplace
Kitchen: (24’x11’) eat-in kitchen, antique wood beams
Half Bath: With laundry
Office: (20’x10’) skylights, desks for two
Family Room: (20’x17’) off the open dining room, 3 walls of windows
SECOND FLOOR
Master Bedroom: (16’x10’) double closet
Master Bath: En suite, shower with glass door, bath
Bedroom: (17’x13’) double closet
Bedroom: (13’x10’) double closet
Full Bath: Bath/shower
GARAGE
2 car detached
GUEST HOUSE
Living Room: Woodstove & antique wood beams, vaulted ceiling
Kitchen: Eat-in
Bedroom
Full Bath: Tub/Shower
FEATURES
Guest House
Riverbank frontage
Stocked River
Views of River & rolling hills
Fenced yard
Deck
Porch
Patio
Property Details
Location: 290 Amenia Union Road, Sharon, CT 06069
Land Size: 1.3 acres Map: Lot:
Vol.: 160 Page: 682
Easements: Refer to deed
Year Built: 1834, 1960 & 1997 (main house)
1920 (guest house)
Square Footage: 2,408 (main house) 504 (guest house)
Total Rooms: 11 BRs: 4 BAs: 3.5
Basement: Unfinished
Foundation: Crawl space
Attic: Has attic
Laundry Location: 1st Floor
Number of Fireplaces /Woodstoves: 2 fireplaces & 1 wood stove
Floors: Hardwood, linoleum, vinyl
Windows: Double pane storm windows, thermopane
Exterior: Vinyl, aluminum & wood
Driveway: Paved
Roof: Asphalt shingles
Heat: Oil
Oil Tank(s): Basement
Air-Conditioning: Central
Hot water: Electric
Plumbing: Mixed
Sewer: Septic
Water: Well
Electric: 200 amps
Cable: Yes
Appliances: Refrigerator, Dishwasher, Range/Oven, microwave, washer & dryer
Mil rate: $14.7 Date: 2018
Taxes: $4,792 Date: 2018
Taxes change; please verify current taxes.
Listing Agent: Liza Reiss









