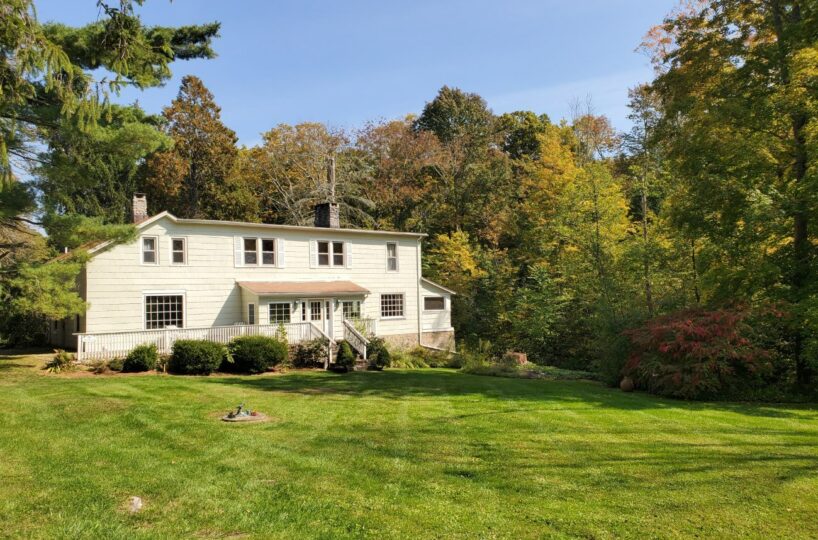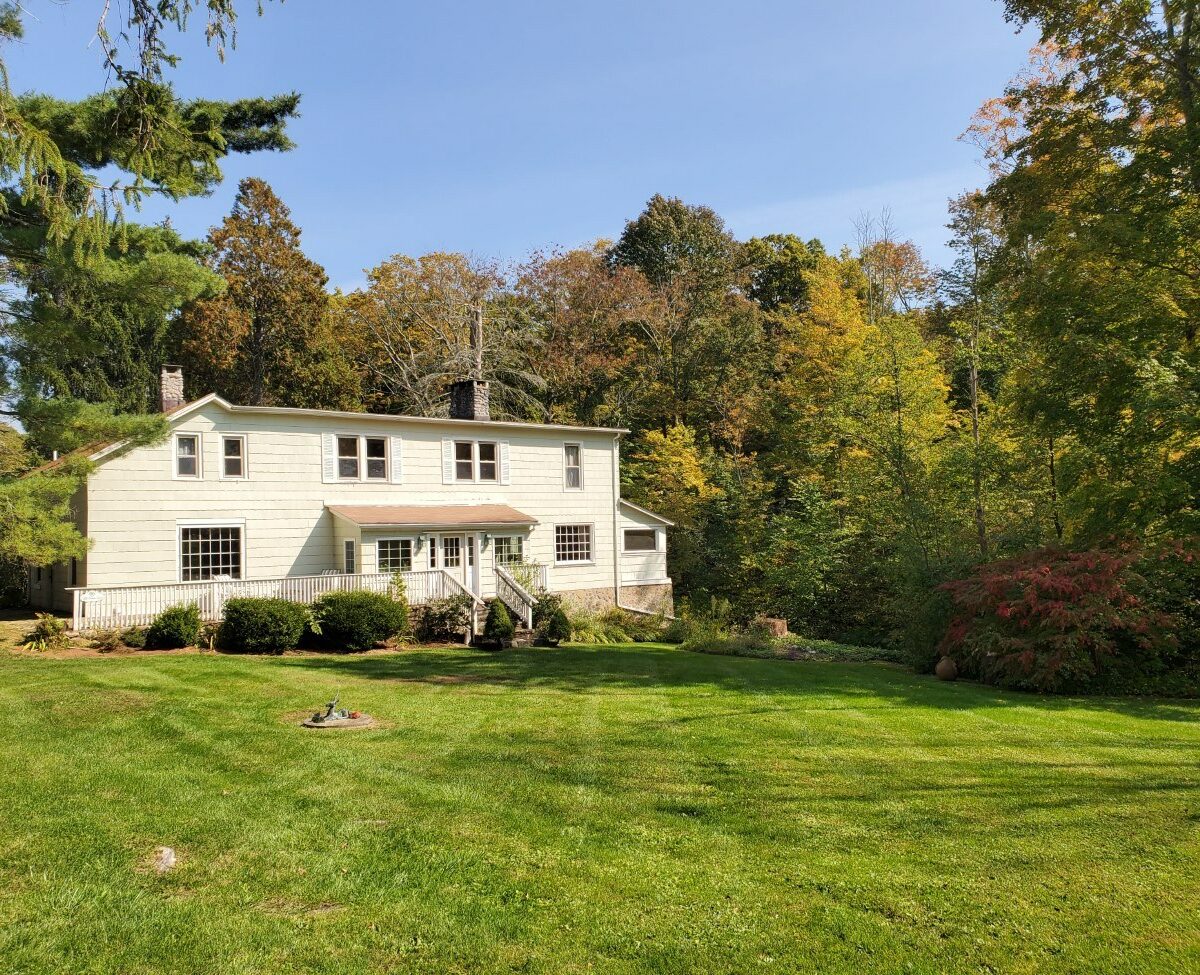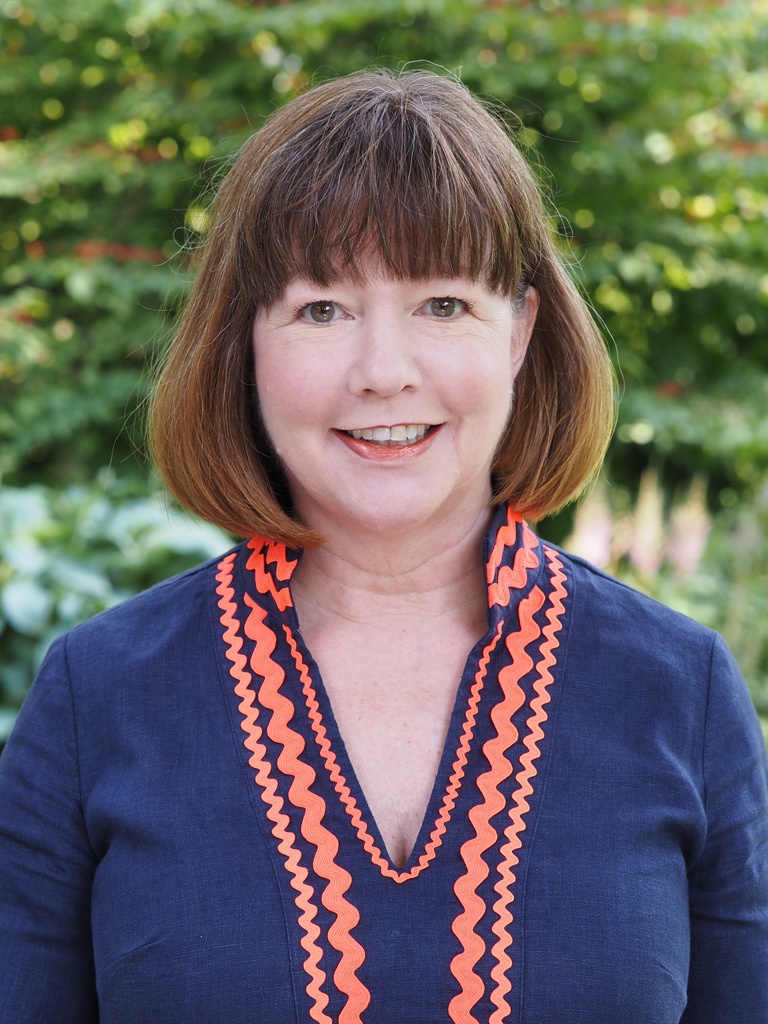Residential Info
FIRST FLOOR
Front Entry: (18’x5’) brick floor, opens to front Patio overlooking the yard
Kitchen: (13’x11’) wood floor, laminate countertops, wood cabinets, electric oven range, dishwasher, refrigerator
Dining Room: (16’x11’) wood floor, brick fireplace (not in use), large picture window overlooking yard and patio, open staircase to upper level
Living Room: (23’x15’) wood floor, large stone fireplace, door to the front entry
Library: (15’x13’) wood floor, stone fireplace divides this room and Living Room, door to Screened Porch
Screened Porch: (14’x7’) carpet, overlooks babbling brook
Full Bath: Tile floor, off Living Room back Hall, shower, single vanity
SECOND FLOOR
Open landing
Master Bedroom: (15’x11’) wood floor, fireplace (not in use)
En Suite Bath: Tile floor, single vanity, tub/shower
Bedroom: (23’x10’) wood floor, exposed beams, knee wall
Full Bath: Tile floor, shower, single vanity
Bedroom: (15’x12’) wood floor, closet
CARPORT GARAGE
Detached one-car
OUTBUILDING
Garden Shed
FEATURES
Babbling Brook runs through the property
Patio
Property Details
Location: 479 Cornwall Bridge Road, Sharon, CT 06069
Land Size: 8.23 acres Map: 6 Lot: 49
Vol.: 177 Page: 943
Zoning: Single-family residential
Additional Land Available: No
Road Frontage: 1109’ Water Frontage: Stream on property
Easements: Refer to deed
Year Built: 1910
Square Footage: 2,226 sq. ft.
Total Rooms: 7 BRs: 3 BAs: 3
Basement: Partially Finished
Foundation: Mixed (stone, concrete)
Laundry Location: Basement
Number of Fireplaces: 1 in use in Living Room, 2 others not in use in Dining Room & Middle Bedroom Upstairs
Floors: wood, tile, carpet
Windows: Mixed, single pane & thermopane
Exterior: Asbestos shingle
Driveway: Two driveways, dirt
Roof: Asphalt
Heat: Oil hot water
Oil Tank Size& Location: 275-gallon in basement
Hot water: Off boiler
Plumbing: Mixed
Sewer: Septic
Water: Well
Electric: 200 amps
Generator: Yes
Appliances:
Mil rate: $14.7 Date: 2018
Taxes: $4,281 Date: 2018
Taxes change; please verify current taxes.
Listing Agent: Colleen Vigeant & Holly Leibrock
Listing Type: Exclusive











