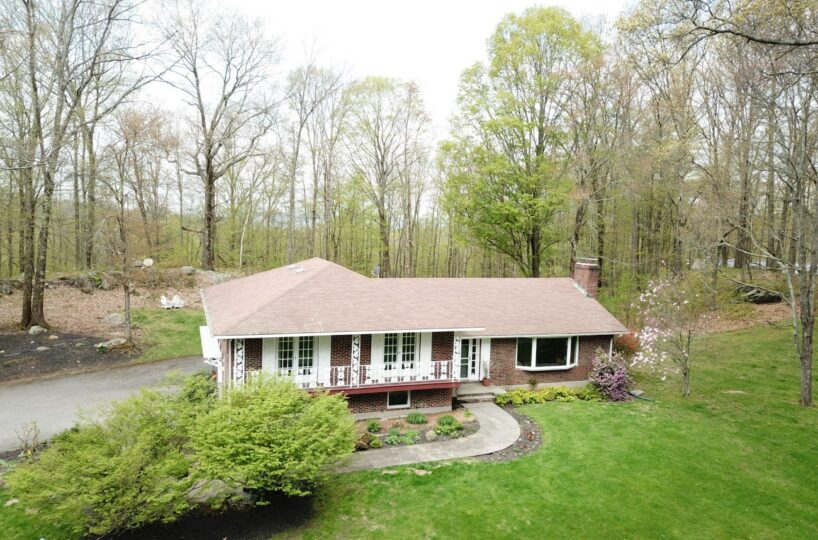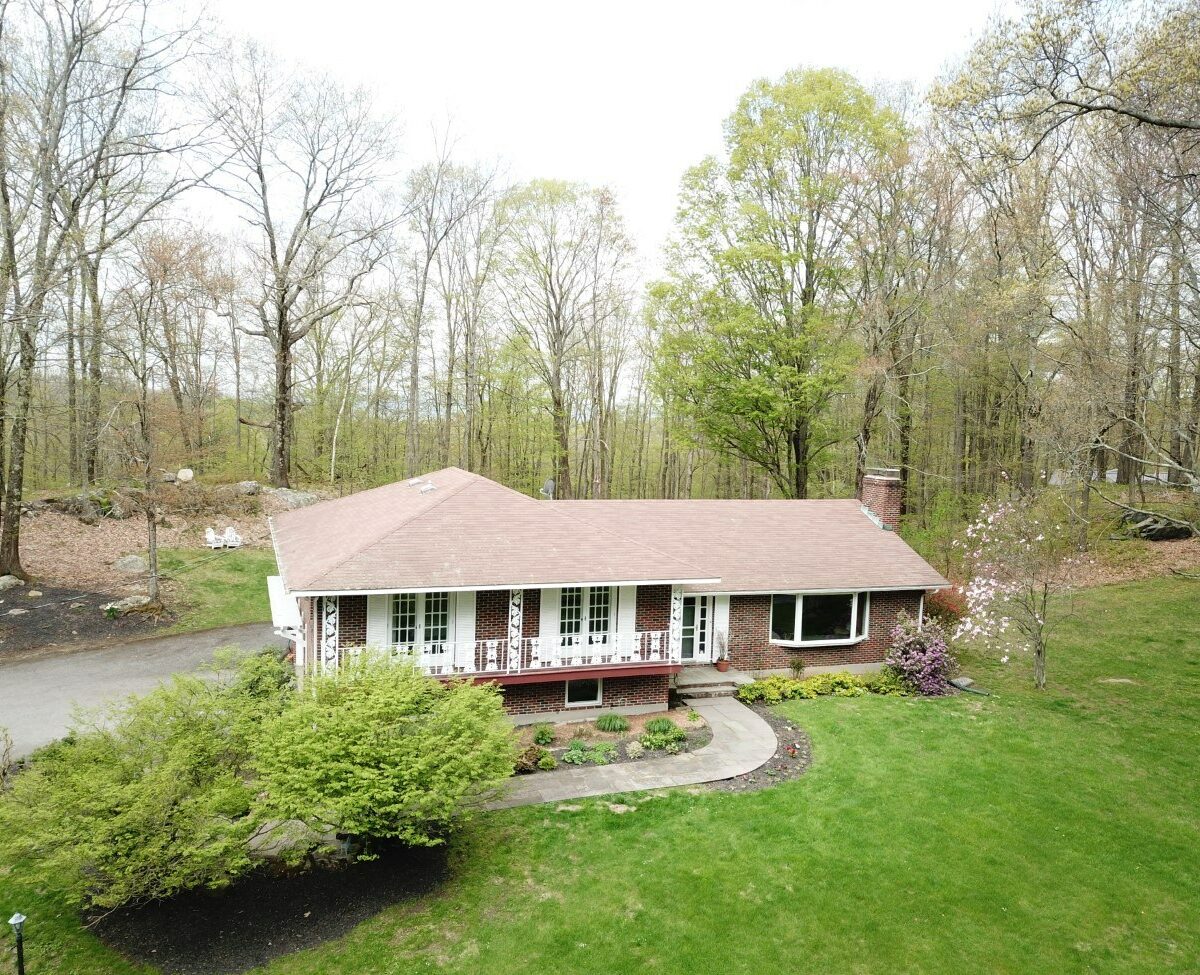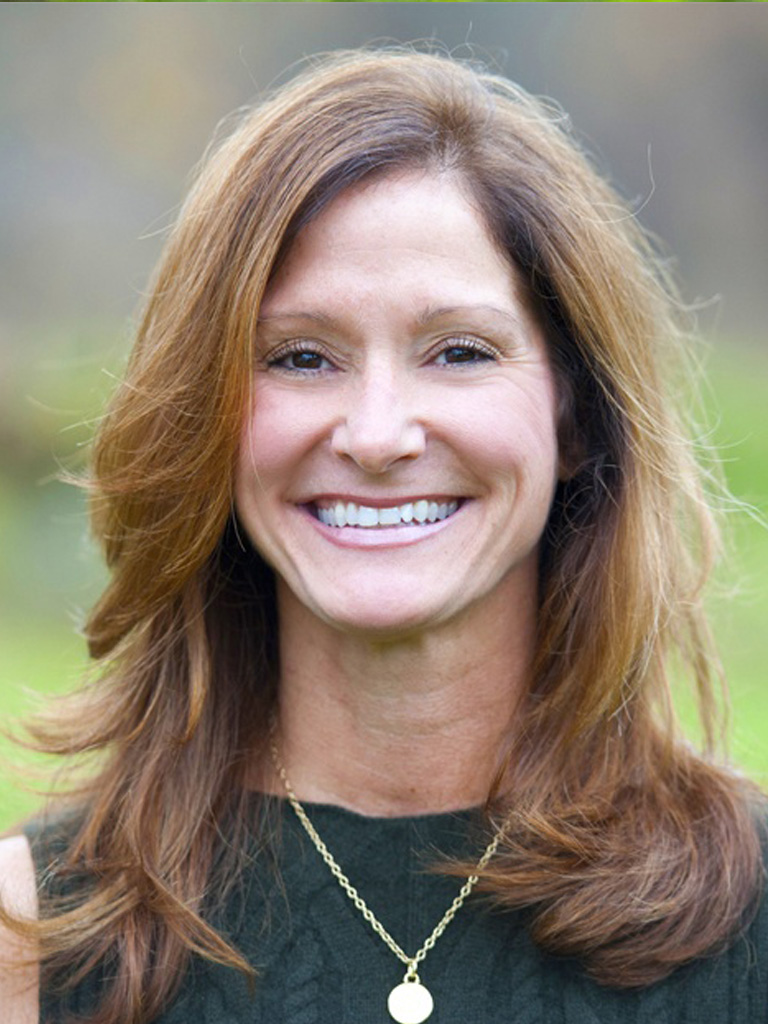Residential Info
FIRST FLOOR
Entrance: Flagstone walkway to covered flagstone porch at the entrance
Foyer: (7’x6’) tile floor, double coat closet
Living Room: (22’x16’) Picture window, gas fireplace with brick surround, opens into the dining room
Dining Room: (14’x12’) windows overlooking the property, sliding glass doors to the screened porch, wood floors
Screened Porch: Rubber flooring, entrance to back deck and to the backyard with western views
Kitchen: Wainscoting, island with butcher block counter top with seating and storage, granite counter top, wood cabinets, built-in corner cabinet, large stainless steel sink, window overlooking backyard and deck, Viking stove, dishwasher, refrigerator, pantry, door to back deck, ceiling fan
Deck: Large wood deck with western views
Upper-Level Landing: (16’x8’) linen closet, storage closet, wood floor
Master Bedroom: (27’x14’) large double closet, two sets of French doors leading to balcony overlooking the front of the property, wood floor
Master Bath: Tile floor, tiled jacuzzi tub, and shower, wainscoting, built-in vanity with stone countertop, wainscoting, wood floors
Bedroom: (12’x12’) closet, large window overlooking Backyard
Full Bath: Tile floor, tiled jacuzzi tub, and shower, vanity with black stone countertop, wainscoting
Bedroom: (12’x12’) closet, ceiling fan, windows overlooking the backyard
Lower Living Level
Pergo floors
Family Room/Office: (11’x8’) crown molding, bead board, built-in bookshelves and cabinets, windows, door to side yard and driveway
Laundry Room: LG Washer/Dryer, built-in shelves, hanging area, partial bathroom with vanity, sink, and toilet
Basement: (31’05”x15’01”) Cedar closet, storage closet with built-in shelves, concrete floor, office space, storage shelves, water softener
Garage
Two car attached, access from the lower level with automatic garage door openers
Outbuildings
Garden shed, bicycle shed
FEATURES
Views: Stunning Western Views, East/West light for the perfect sunrise and sunset. Mature trees and landscape. Entire roof/attic done with spray foam insulation Dec. 2018
Invisible Fence around the entire property perimeter
Property Details
Location: 107 Jackson Road Sharon, CT 06069
Land Size: 3.16 Map: 17 Lot: 11
Vol.: 189 Page: 426
Zoning: RR
Year Built: 1965
Square Footage: 2,001
Total Rooms: 8 BRs: 3 BAs: 2 full; 1 half
Basement: Finished
Foundation: Poured concrete
Attic: Storage
Laundry Location: Lower level
Floors: Wood, pergola
Windows: Thermopane
Exterior: Brick
Driveway: Asphalt
Roof: Asphalt shingle
Heat: Baseboard, 3 zones
Air-Conditioning: Window units
Hot water: Off the boiler/2018 Rinnai boiler
Plumbing: Mixed
Sewer: Septic
Water: Private well
Electric: 100amps
Cable: High-speed internet, phone, and cable
Alarm System: Yes, for the house, fire and temperature
Appliances: Kitchen Aid Refrigerator, Bosch dishwasher, Viking 6 burner stove, LG Washer/Dryer
Exclusions: None
Mil rate: $14.1 Date: March 2019
Taxes: $ 5,205 Date: March 2019
Taxes change; please verify current taxes.
Listing Agent: Elyse Harney Morris & Kathleen Devaney
Listing Type: Exclusive











