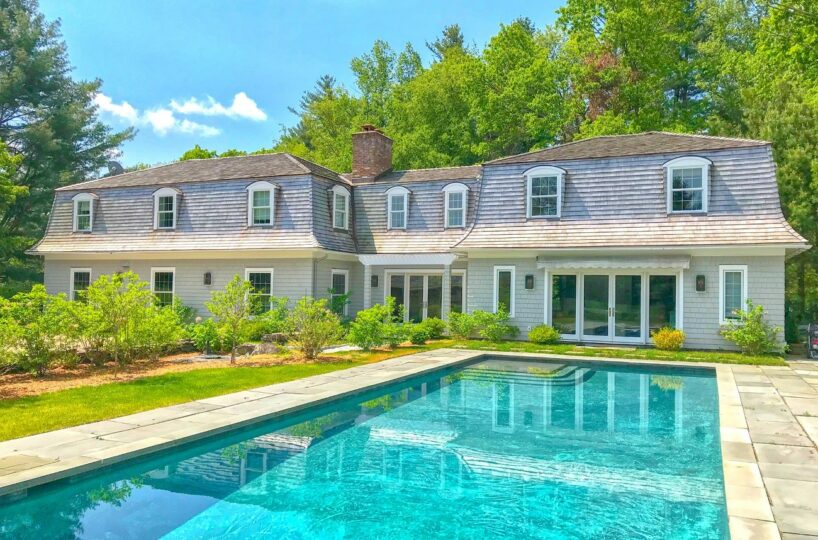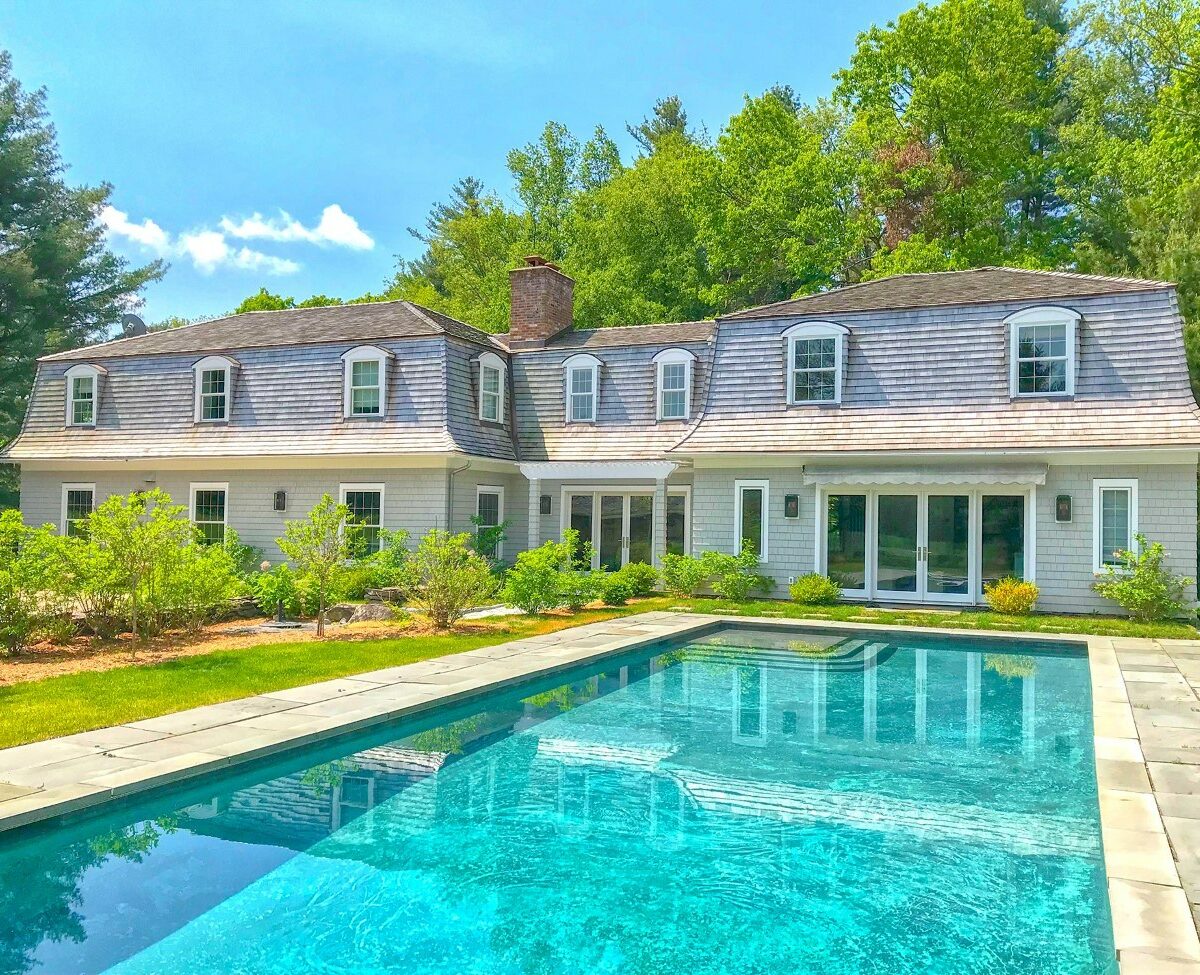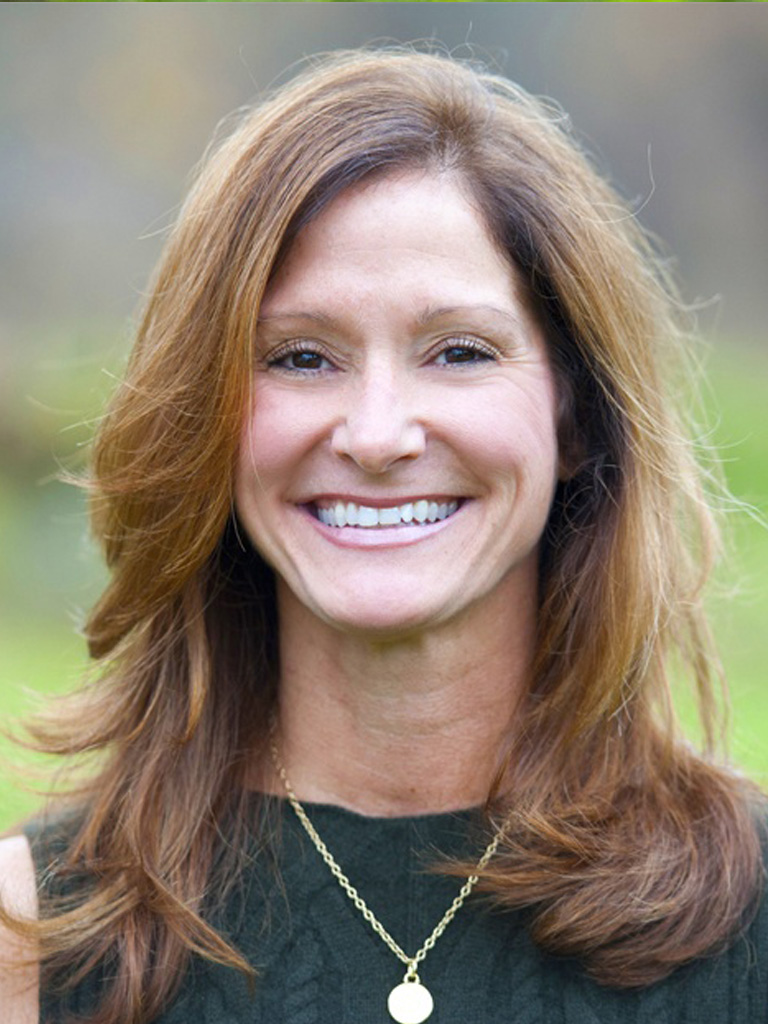Residential Info
FIRST FLOOR
Detailed moldings throughout, solid wood doors, custom hardware
Foyer: (18’x12’) pergola covered entrance with stone steps into the foyer with bluestone tile floor, shiplap, French door to backyard patio
Living Room: (28’x15’) wood burning fireplace with bluestone surround and wood mantle, large windows overlooking the grounds, wood floors, door to half bath, French door to back patio
Half Bath: Custom vanity, wood floors
Gourmet Eat In Kitchen: (28’x21’) custom cabinets with Carrera marble countertops, center island with Carrera marble countertop, farm sink and seating, Thermador 6 burner range with griddle, Thermador ventilation hood with lights, two dishwashers, beverage refrigerator, microwave, Thermador refrigerator/freezer side by side, white porcelain sink with windows overlooking the backyard, built-in china cabinet, pantry, dining area, French doors to back patio and yard
Back Patio: Seating/dining area, blue stone, fire pit
Mud Room: Custom built-ins for clothing, shoes, and storage
Laundry Room: Beautiful barn style door with wrought iron hardware, brick floor, built in cabinet with stainless steel sink and an overhead cabinet above the Washer and Dryer
Family Room: (22’x25’) wet bar with built-in cabinets, wine refrigerator, microwave, and stainless-steel sink, banquette seating, built-in bookcases, reading nook, utility closet, separate shower/changing room and half bath, French doors to front patio and pool, side door to hot tub
Half Bath/Shower and Changing Room: Tiled shower, vanity, unique stone pedestal sink, tile floor
SECOND FLOOR
Landing with 6’ wide hall, linen closet, carpet
Master Bedroom: (28’x15’) wood burning fireplace with brick surround, custom designed large walk-in closet with built-in shelves, drawers, and desk, carpeted throughout
Master Bath: Walk in marble tiled glass enclosed tub with shower, also with steam shower, window seat, double vanity with Carrera marble countertop and cabinets, marble tiled floor
Bedroom: (18’x15’) windows overlooking the grounds, closet, carpet
Bedroom: (15’x12’) window seat, large closet, carpet
Full Bath: large shower with river stone and built-in seat, vanity with pure white marble countertop, tile floor
SECOND FLOOR EXTENSION
Bedroom: (18’x15’) closet, carpet
Full Bath: Tiled tub and shower, vanity with drawers, tiled floor, linen closet in the hallway
Bedroom: (18’x14’) double closet, carpet
Garage
Detached 3 car garage with storage
Outbuildings
Gazebo, playhouse, treehouse
FEATURES
Heated gunite pool with bluestone patio and fire pit
Hot-tub
Tennis Court: Har-Tru distant mountain views, stone walls, professional landscape
Cable: Yes
Property Details
Location: 13 Herb Road, Sharon, CT 06069
Land Size: 5.94 Map: 3 Lot: 13
Vol.: 197 Page: 794
Zoning: RR
Additional Land Available: No
Easements: None known
Year Built: 1974, Completely renovated in 2017
Square Footage: 3,988
Total Rooms: 10 BRs: 5 BAs: 4 Full; 1 Half Baths
Basement: Unfinished, laundry area and built-in storage shelves
Foundation: Poured concrete
Hatchway: Yes/bulkhead to the backyard
Laundry Location: First floor and basement
Floors: Wood, tile, carpet
Windows: Double hung, screens
Exterior: Wood shingle
Driveway: Gravel
Roof: Cedar shingle
Heat: Forced air
Air-Conditioning: Central air
Hot water: Off the furnace
Plumbing: Mixed
Sewer: Septic
Water: Well
Electric: 400 amps
Generator: Yes
Alarm System: Yes
Appliances: Thermador 6 burner range with overhead vent hood, Large Thermador side by side Refrigerator/Freezer, sharp microwave, One Thermador One Bosch Dishwashers, beverage refrigerator, Samsung Washer and Dryer, GE Washer and Dryer, Weil-McLain boiler
Exclusions: None
Mil rate: $14.7 Date: August 2018
Taxes: $12,605 Date: August 2018
Taxes change; please verify current taxes.
Listing Agent: Elyse Harney Morris & Kathleen Devaney
Listing Type: Exclusive










