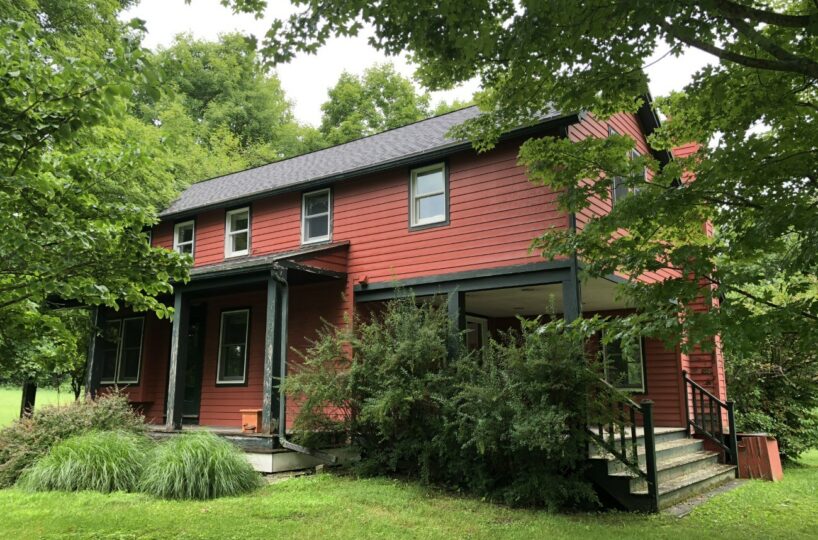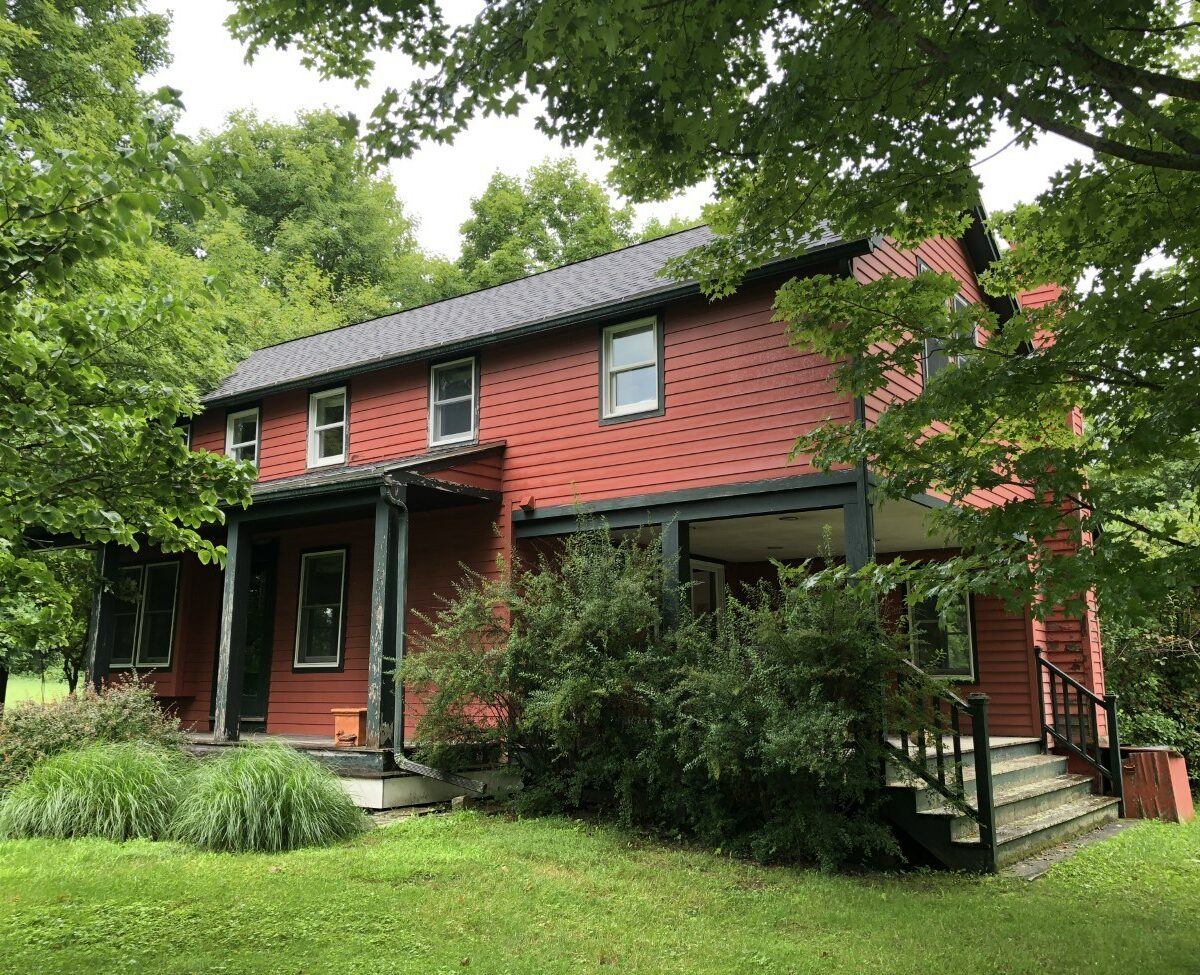Residential Info
FIRST FLOOR
Entrance: stone pathway to
Covered porch: (24x 5)
Living Room: (19x 15) wood floor, wood stove, window seat opens to
Kitchen: (21x 12) hand hewn beams, vaulted ceiling with skylight, wood cabinets, tile back splash, Bosch oven, Bosch four gas burner, stainless steel GE Profile, stainless steel GE refrigerator, stainless steel GE microwave, stainless steel sink open to
Dining Room: hand hewn beams, wood floor, vaulted ceiling and skylight
Back Porch: (15x 12) covered porch, bulk head board, steps to backyard and stream, bulk head door to basement
Master Bedroom: (12x 11) vaulted ceiling, wood floor and double closet
Full Bath: tiled tub/shower, tiled floor, partial tiled wall
SECOND FLOOR
Master Bedroom: (23x 11’9’’) wood floor, vaulted ceiling with ceiling fan, double closet, Miele stackable washer and dryer in closet
Master Bath: tiled floor, Vaulted ceiling with ceiling fan, Double vanity, Built-in storage, tiled shower and tiled tub
Garage
2-car detached
FEATURES
Pastoral views
Meandering stream
Level land
Property Details
Location: 30 Knibloe Hill Road, Sharon, CT 06069
Land Size: 2.66 acres Map: 5 Lot: 30
Vol.: 203 Page: 41
Zoning: RES
Frontage: 417 feet
Year Built: 1850, Renovated 1993
Square Footage: 1,452
Total Rooms: 5 BRs: 2 BAs: 2
Basement: Full/unfinished
Foundation: concrete
Attic: crawl space
Laundry Location: 2nd floor
Floors: wood, tile
Windows: Thermopane with screens
Exterior: clapboard, wood
Driveway: gravel
Roof: asphalt shingle
Heat: forced Hot air; oil
Oil Tank: Basement
Air-Conditioning: central air
Hot water: electric
Plumbing: mixed
Sewer: Septic
Water: Private well
Electric: 100 amps
Alarm System: Yes
Appliances: Bosch oven, Bosch four gas burner, stainless steel GE Profile, stainless steel GE refrigerator, stainless steel GE microwave, Miele stackable washer and dryer
Mil rate: $14.7 Date: 2018
Taxes: $4,373 Date: 2018
Taxes change; please verify current taxes.
Listing Agent: Elyse Harney Morris, Elyse Harney & Kathleen Devaney
Listing Type: Exclusive










