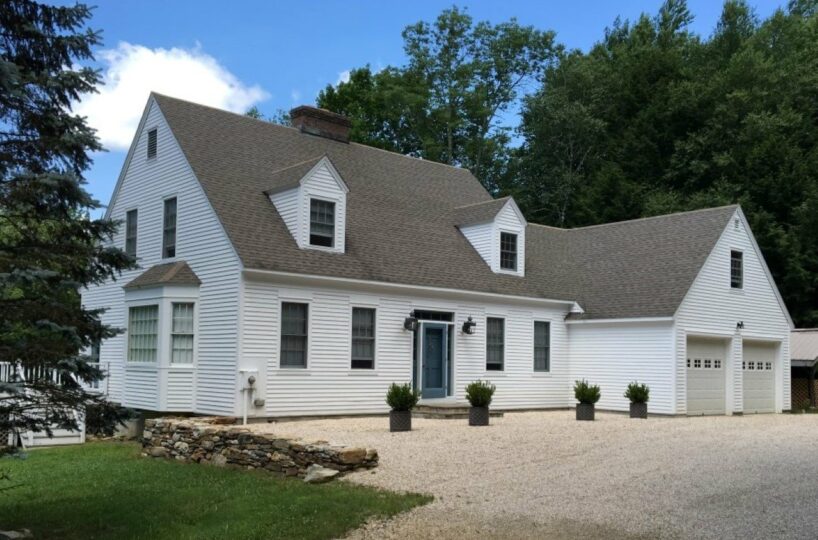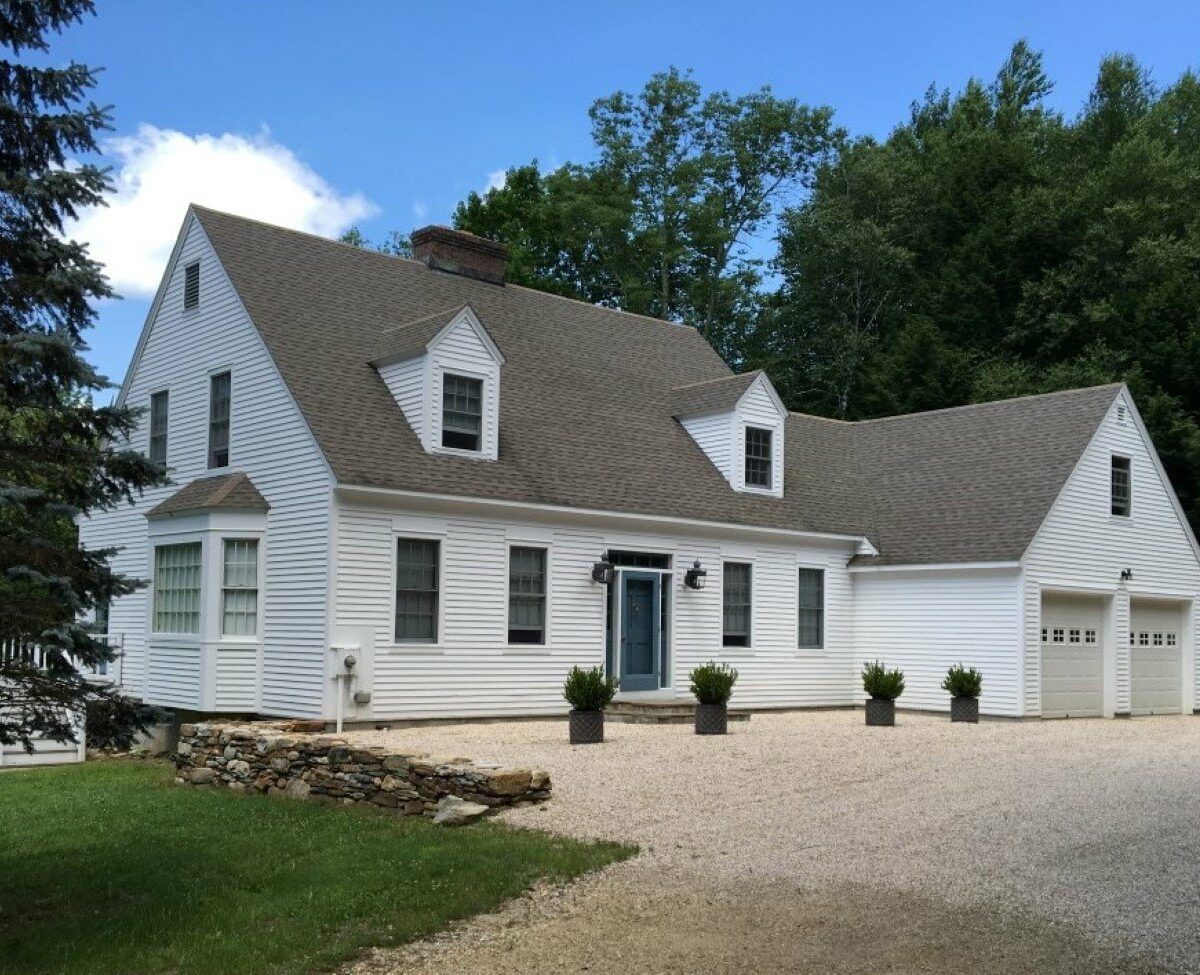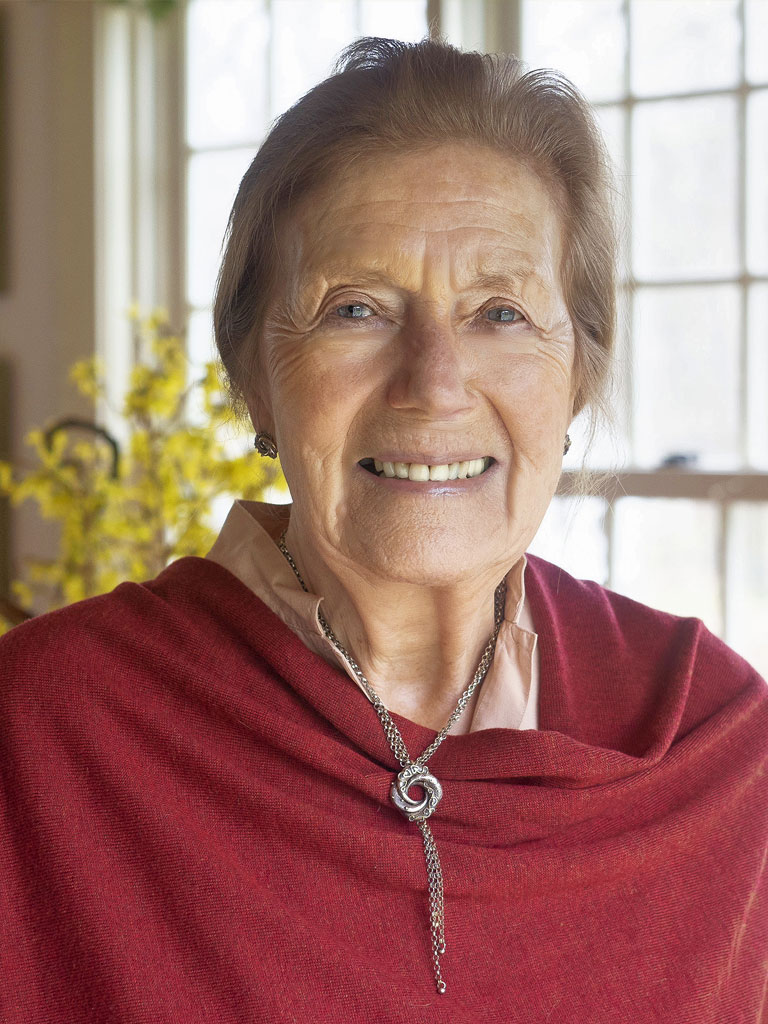Residential Info
FIRST FLOOR
Wide pine plank flooring, crown molding and 9’ ceilings throughout; chemical-free property
Entrance: Cathedral ceiling opens to grand staircase, living room, dining room, and center hallway with coat closet leads to the kitchen
Living Room: (26’x23’) wood burning fireplace with custom built mantel, bay window, opens up to the sun porch. Custom moldings
Dining Room: (15’x13’) archway off the entryway. Large entrance to the kitchen. Custom moldings
Kitchen: (23’x18’) exposed wood beams, fireplace, bay window, gas range with Broan stainless steel backsplash and hood. Kitchen-Aid double electric oven, Bosch dishwasher, Jenn-air microwave
Sun Room: (10’x23’) tile floor, oversized windows, open to porch, living room and kitchen
Porch: (30’x15’) stairs to side yard and pond
Hallway to Garage: Includes pantry, 2 closets. Doors to kitchen, bathroom, garage, stairs to the Study/Office.
Full Bath: tiled countertop with sink, shower, Asko washer and dryer
Study/Office: (30’x22’) on the 2nd floor above the garage with separate staircase. Skylight and walk-in storage.
SECOND FLOOR
8’ ceilings, pine floors throughout Staircase landing with hallway closet
Bedroom: (17’x13’) double closet, large windows
Bedroom: (13’x13’) double closet, large windows
Full Bath: Tile counter, linoleum floors, bathtub and sink
Master Bedroom: (16’x15’) overlooking pond, two walk-in closets, large windows, on suite bathroom
Dressing Room: Double vanity sinks, double closets
Water Closet: Toilet and bathtub
GARAGE
2 bays, 10’ ceilings, heated
OUTBUILDING
Shed/Carport off the garage
FEATURES
Very well-maintained informal gardens and landscaping, pond and stream meandering along the West side of the property. Buried utilities.
Property Details
Location: 20 Upper Ridge Road, Sharon, CT
Land Size: 9.07 acres; Map: 11, Lot: 13
Vol.: 184, Page: 507
Zoning: Residential
Additional Land Available: No
Road Frontage: 700’ Stream Frontage: Meanders along the West side of the property
Easements: Unknown
Year Built: 1987
Square Footage: 3,305
Total Rooms: 7; BRs: 3, BAs: 3
Basement: Full with 8foot ceilings
Foundation: Poured concrete, insulated
Hatchway: Yes
Attic: Hatchway, full
Laundry Location: 1st floor
Number of Fireplaces or Woodstoves: 2
Floors: Wood, tile, linoleum
Construction: 12” span floor joist construction
Windows: Double pane with screens
Exterior: Clapboard
Driveway: Gravel
Roof: Asphalt shingle
Heat: Hot water baseboard; Viessmann furnace 10/2014
Gas Tanks: Two 500-gallon tanks, under the deck
Air-Conditioning: Window units
Hot water: Electric, 82-gallon tank
Plumbing: Copper
Sewer: 1250-gallon septic tank
Water: Well
Electric: 200 amps
Satellite Dish with the option of installing fiber optic
Generator: Partial, Briggs & Stratton
Alarm System: Yes
Appliances: All
Exclusions: None
Mil rate: 14.7 Date: 2017
Taxes: $6067 Date: 2017
Taxes change; please verify current taxes
Listing Agents: Elyse Harney & Bill Melnick
Listing Type: Exclusive










