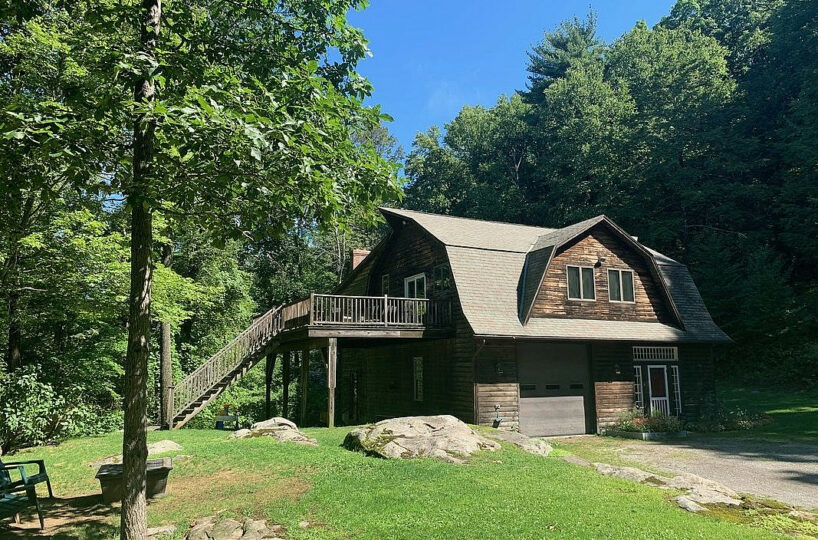EH# 4485$369,000Sharon, ConnecticutLitchfield County 1 Sq Ft 4.00 Acres
Looking for privacy or a great escape! This house has both. This 4 bedroom home is situated on 3.8 very private, lightly wooded acres with a great yard and many stunning rock outcroppings is true recreational heaven. The high-quality kitchen with all GE profile appliances, exceptional wood cabinetry large bow window overlooking a great back yard adds special warmth to the open floor plan. The large upper-level den/family room with connecting laundry room, boasts French doors, copious amounts of natural lights, and sliders to a large balcony/deck. The long gravel driveway and rustic exterior solidify the back to nature and serenity the property has to offer. Only 2+ hours from New York City, minutes to Metro-North Railroad, and in close proximity to the Sharon Audubon, Hotchkiss, Salisbury Boys, and Indian Mountain Schools as well as Mohawk, Butternut, and Catamount Ski areas, this home is a great spot for you to come home to after enjoying the great restaurants and cultural activities the tri-state region has to offer. Motivated Seller.
Looking for privacy or a great escape! This house has both. This 4 bedroom home is situated on 3.8 very private, lightly wooded acres with a great yard and many stunning rock outcroppings is true recreational heaven. The high-quality kitchen with all GE profile appliances, exceptional wood cabinetry large bow window overlooking a great back yard adds special warmth to the open floor plan. The large upper-level den/family room with connecting laundry room, boasts French doors, copious amounts of natural lights, and sliders to a large balcony/deck. The long gravel driveway and rustic exterior solidify the back to nature and serenity the property has to offer. Only 2+ hours from New York City, minutes to Metro-North Railroad, and in close proximity to the Sharon Audubon, Hotchkiss, Salisbury Boys, and Indian Mountain Schools as well as Mohawk, Butternut, and Catamount Ski areas, this home is a great spot for you to come home to after enjoying the great restaurants and cultural activities the tri-state region has to offer. Motivated Seller.
Residential Info
RESIDENCE
38 Old Sharon Rd 3 Road, Sharon, Ct. 06069
FIRST FLOOR
Entrance: Coat Closet, Tile Flooring
Living Room: Sunken Style Living Room + 9’ Ceilings, Ceiling Fan, Concrete Floor, Pellet Stove
Kitchen: Country Kitchen, Open, GE Appliances, Center Island, Bow Window, Double Oven, Electric Cook Top, Double Sunken Sink, Tile Floor
Half Bath: Granite Counter top, Wainscoting, Tile Floor
SECOND FLOOR
Central Air
Master Bedroom: High Ceilings, Ceiling fan
Bedroom: High Ceilings, Ceiling Fan
Bedroom: High Ceilings, Ceiling Fan
Bedroom: High Ceilings, Ceiling Fan
Full Bath: Double Sinks, Stone Tile Floor, Shower/Tub
Den/Study/ Family Room: 9+ Ceilings, Expansive Balcony/Deck with Exterior Access, Ceiling Fan, French Doors, Large Walk in Closet
Laundry Room: Parquet Flooring
GARAGE
Over sized 1 Car, Attached
OUTBUILDING
Garden Shed
FEATURES
Nearby Amenities: Sharon Audubon Center, Lake,
Library, Private Schools, Medical Facilities
Property Details
Location: Sharon, Ct 06069
Land Size: 3.82 Map: 13
Vol.: 208 Page: 16
Survey: # yes Zoning: RR
Easements: All Ways Refer to Deed
Year Built: 1992
Square Footage: 1,926
Total Rooms: 6 BRs: 4 BAs: 1.5
Foundation: Concrete Slab
Hatchway: N/A
Attic: Pull Down Stairs- storage only
Laundry Location: 2nd Level
Number of Fireplaces or Woodstoves: Pellet Stove
Floors: Mix Wood/Tile
Windows: Thermopane
Exterior: Wood
Driveway: Private, Gravel
Roof: Asphalt Shingle, Gable
Heat: Baseboard, Zoned, Oil
Oil Tank(s): Garage, 2- 275 Tanks
Air-Conditioning: central- piped from 2nd floor
Hot water: Domestic
Plumbing: mixed
Sewer: Septic
Water: Private Well
Electric: 200 Amp
Appliances: GE Appliances
Exclusions: TBD
Mil rate: $14.4 Date: 2020
Taxes: $ 3,005 Date: 7/2020-7/2021
Taxes change; please verify current taxes.
Listing Agent: Carol Staats/Roberta Green
Listing Type: Exclusive Right to Sell
Address: 38 Old Sharon Road #3, Sharon, CT 06069








