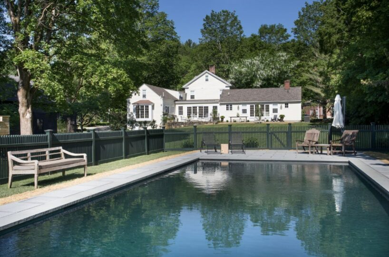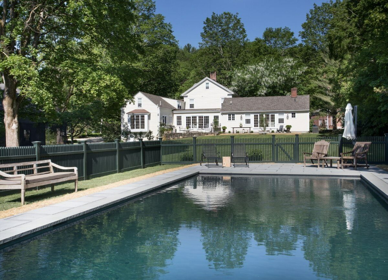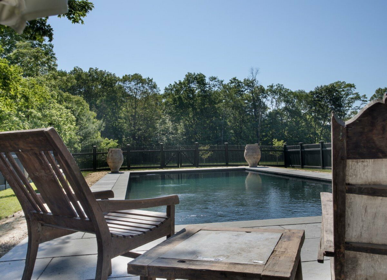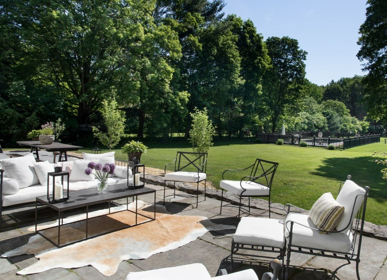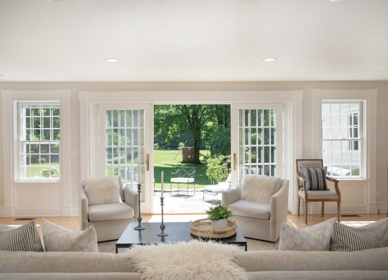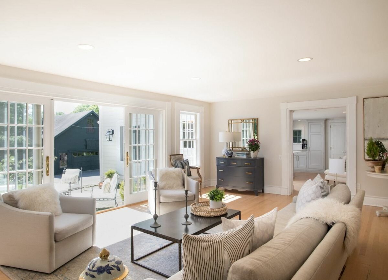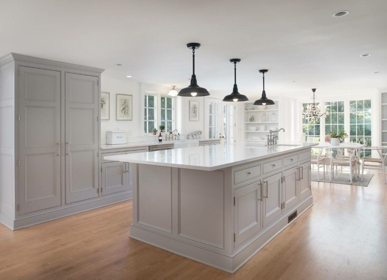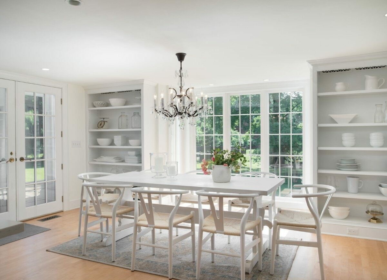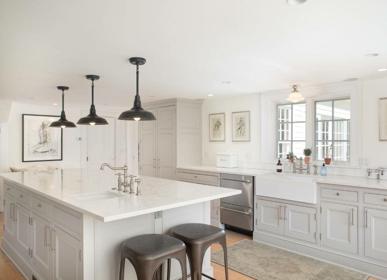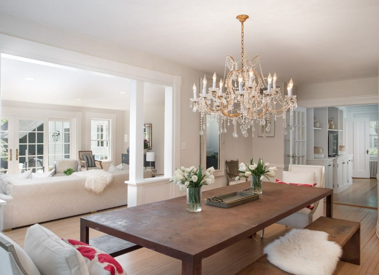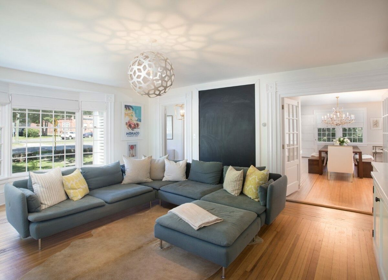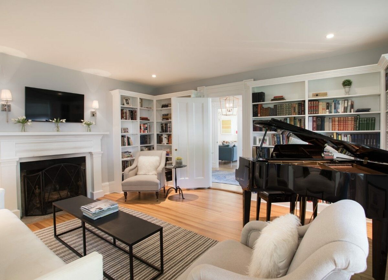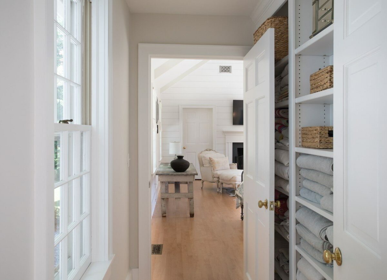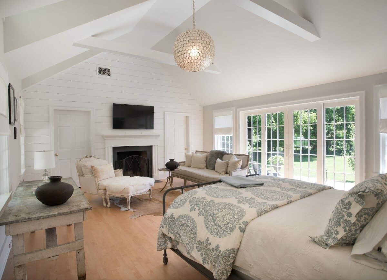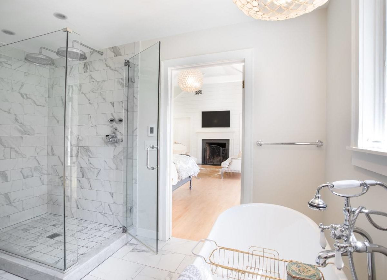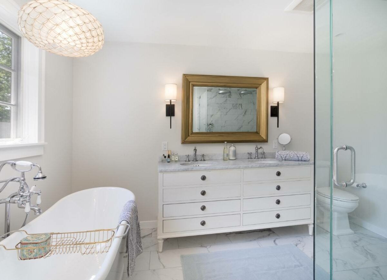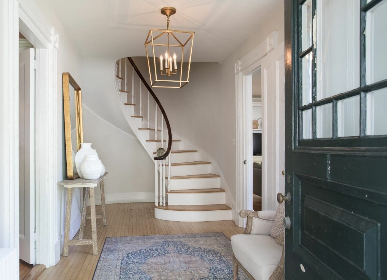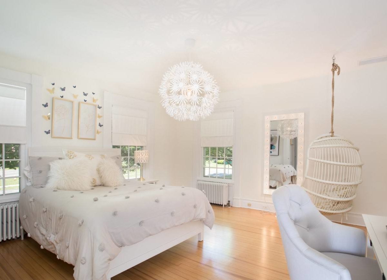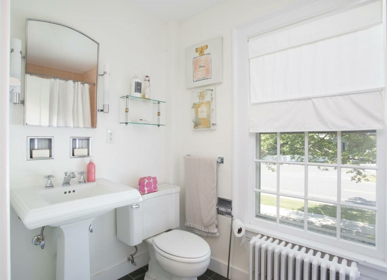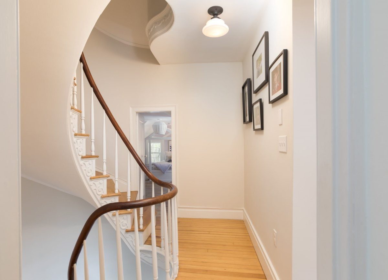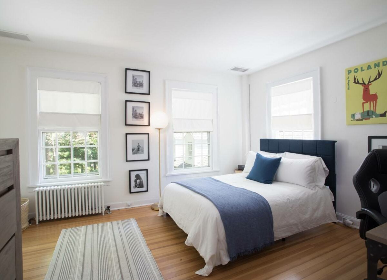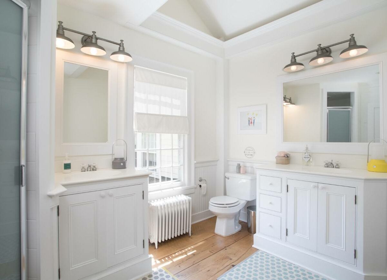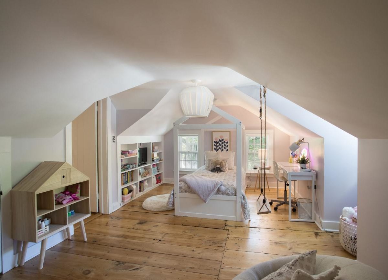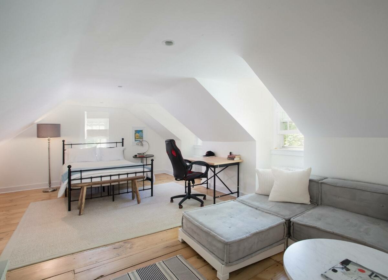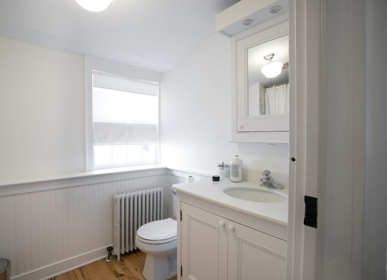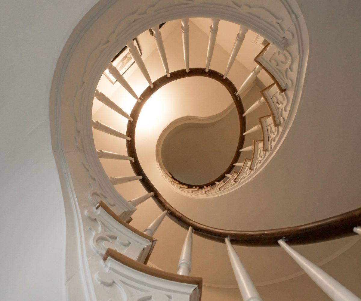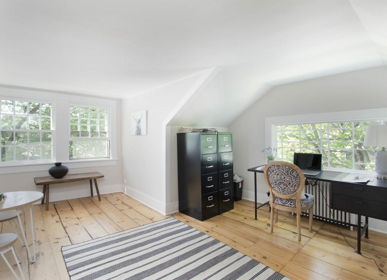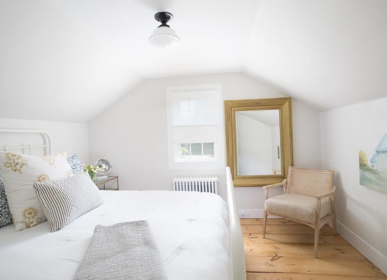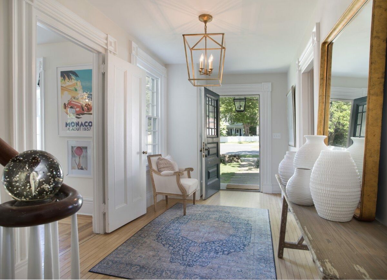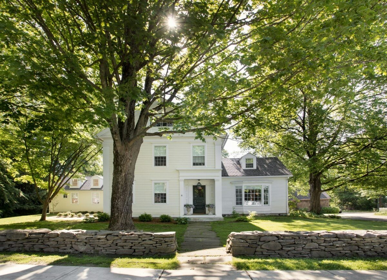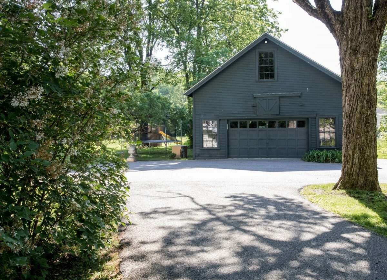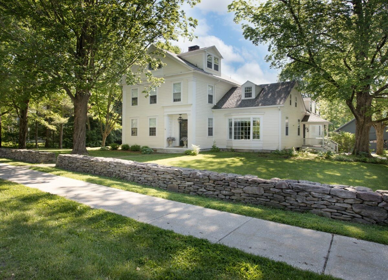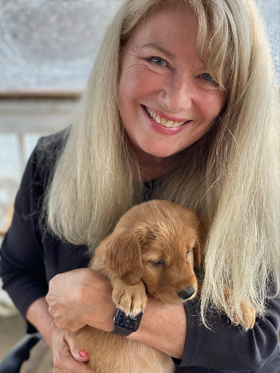Property Features
- Gardens
- Historic Home
- In Town Location
Residential Info
FIRST FLOOR
Front Entry Foyer: hardwood floor, graceful staircase with detailed woodwork
Library: wood floor, wood-burning fireplace, built-in shelving
Family Room: wood floor, built-in cabinetry ad shelving, French doors to Dining Room, doors to Front & Side Entry Foyers
Dining Room: wood floor, French Doors to Family Room, door with small Hall to Library
Living Room: hardwood floor, full wall of windows overlooking backyard, French Doors to back Patio, open to Dining Room, pocket doors to Kitchen, Door to Primary Suite Hall
Eat-In Kitchen: hardwood floor, quartz countertops, seating island with sink and dishwasher, Subzero Refrigerator, Fisher & Paykel double drawer dishwasher, Viking 4-burner oven range with griddle and double oven and stainless-steel hood, Dining Area Framed by windows overlooking backyard, French Doors to back Patio
Half Bath & Laundry: tile floor, stackable Electrolux Washer & Dryer, single vanity with custom cabinetry on either side
Side Entry Foyer with Covered Porch, closet, back staircase to second floor
PRIMARY SUITE
Primary Bedroom: hardwood floor, wood-burning Fireplace, French Doors to Patio
Primary Bath: tile floor, soaking tub, tile shower with double rain head fixtures and glass surround, double vanity with marble countertop
Walk-In Closet: double entry, built-in shelving and closet
SECOND FLOOR
En Suite Bedroom: wood floor, double closets
Full Bath: tile floor, tile tub shower, pedestal sink
Bedroom: wood floor, closet
Full Bath: wood floor, two single vanities, tile shower, built-in cabinetry, two doors to Hall and Bedroom
Bedroom: wood floor, closet, built-in shelving, doors to Full Bath, Front Hall & Side Hall
BACK PRIMARY SUITE from back staircase, landing with small seating area leads to Bedroom and Full Bath, window unit air conditioner
Bedroom: wood floor, two closets
Full Bath: wood floor, tile tub/shower, single vanity
THIRD FLOOR
Office: wood floor, closet
Office: wood floor, closet
BARN
Overhead door with 2-car Garage
Bonus Space on Upper-Level Loft
FEATURES
Surround Sound in Kitchen & Dining
Heated, In-Ground, Gunite Pool with Bluestone surround
Property Details
Location: 1 East Main Street, Salisbury, CT 06068
Land Size: 1.57acres Map: 54 Lot: 13
Vol.: 260 Page: 660
Survey: # 2114/2119/2684 Zoning: residential
Road Frontage: 153’
Easements: refer to deed
Year Built: 1840
Square Footage: 4,479
Total Rooms: 12 BRs: 4+ BAs: 4 Full, 1 Half
Basement: unfinished, full
Foundation: stone, brick, concrete floor,
Hatchway: yes
Attic: none
Laundry Location: first floor, in Powder Room Closet
Number of Fireplaces or Woodstoves:
Floors: wood, tile
Windows: thermopane & single pane with triple track storms and screens
Exterior: wood clapboard
Driveway: asphalt
Roof: asphalt
Heat: forced hot air in Kitchen, Living Room, Primary Suite & hot water radiator
Oil Tank: two 275-gallon tanks in basement
Air-Conditioning: central in all except one bedroom
Hot water: off boiler
Plumbing: mixed
Sewer: town
Water: town
Electric: 200-amps
Generator: yes, auto testing
Appliances: refrigerator, oven range, dishwasher, washer, dryer
Mil rate: $11.7 Date: 2020
Taxes: $9,280 Date: 2020
Taxes change; please verify current taxes.
Listing Agent: Holly Leibrock & Liza Reiss
Listing Type: exclusive


