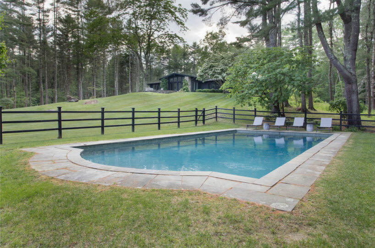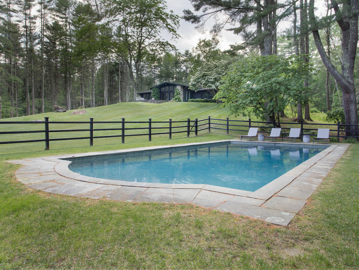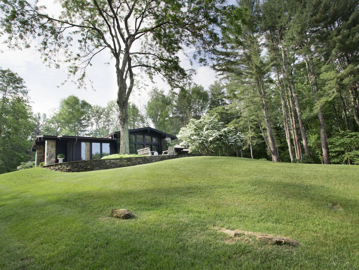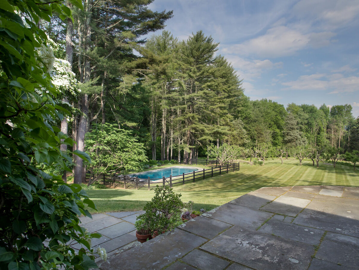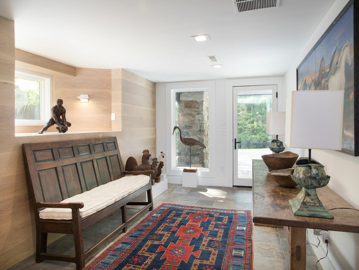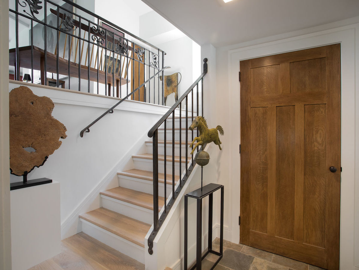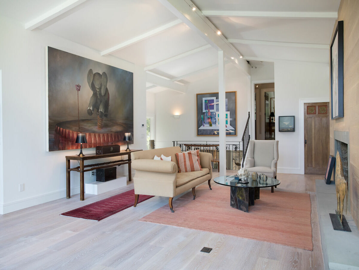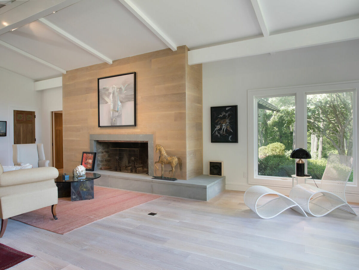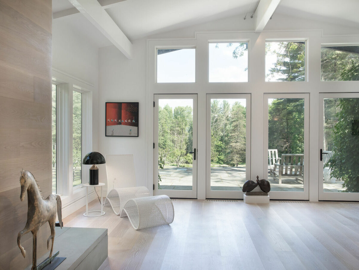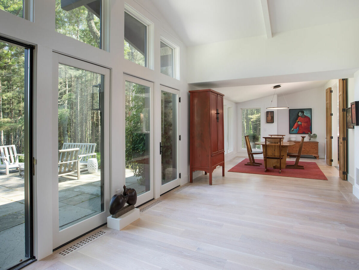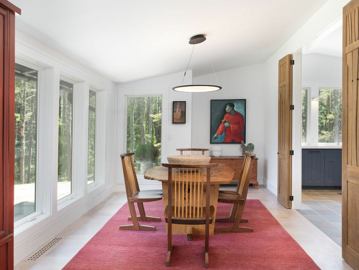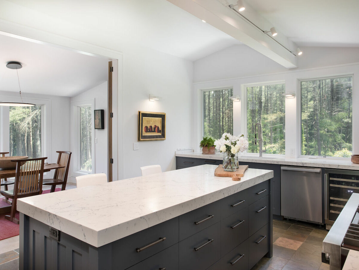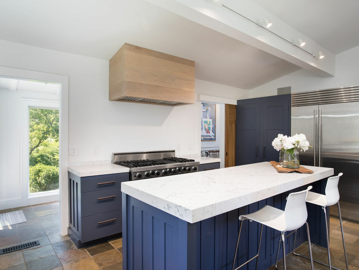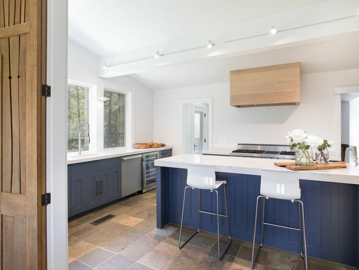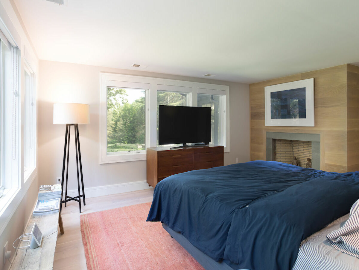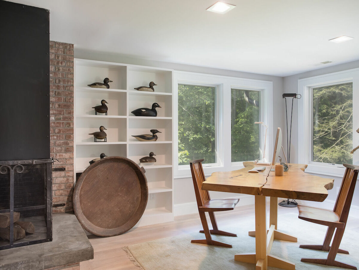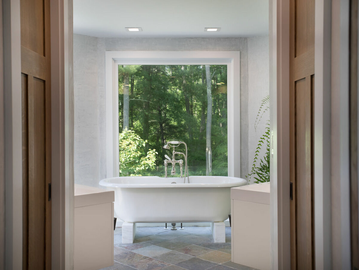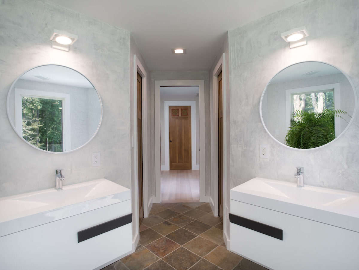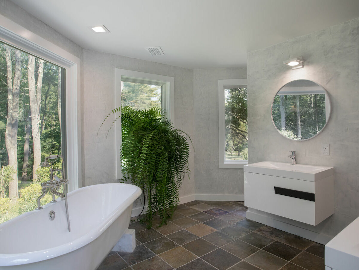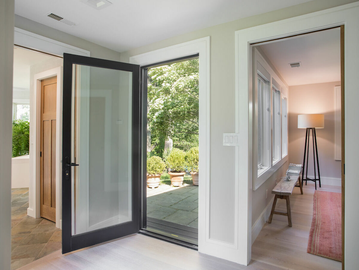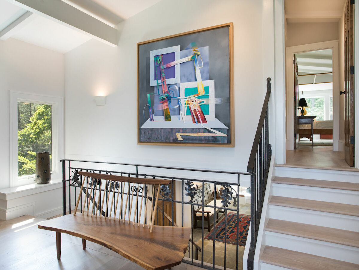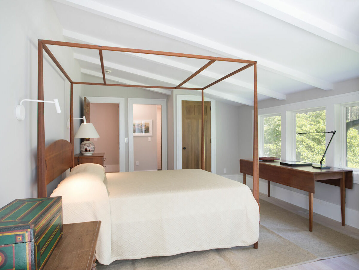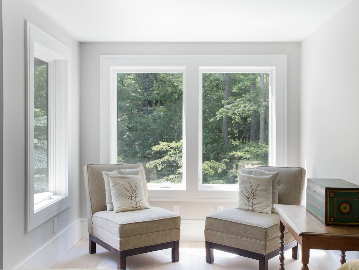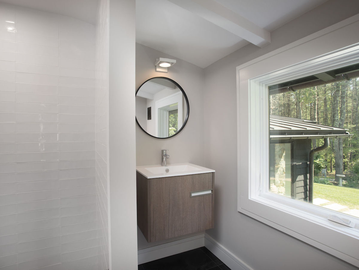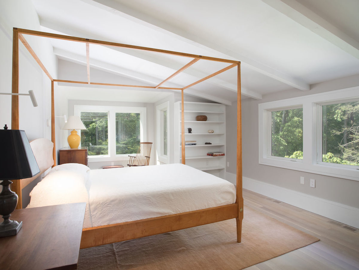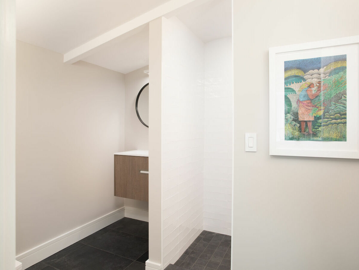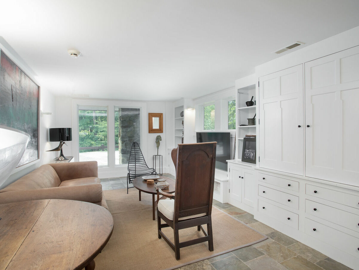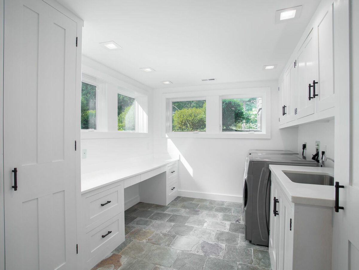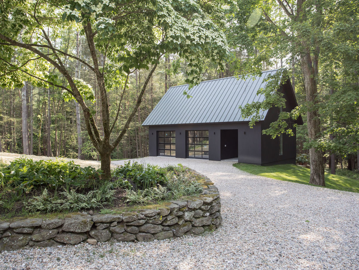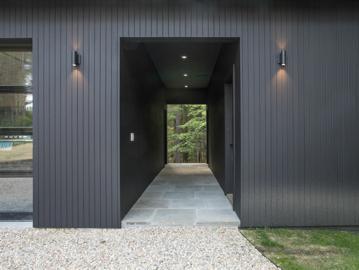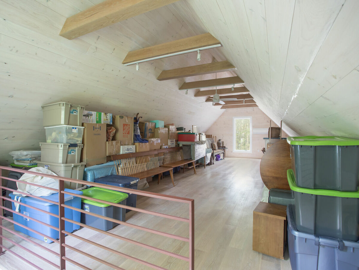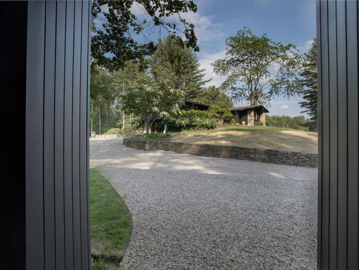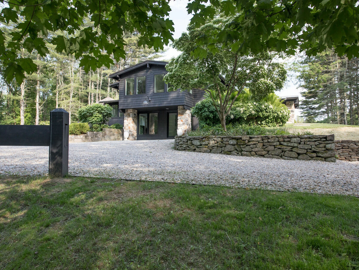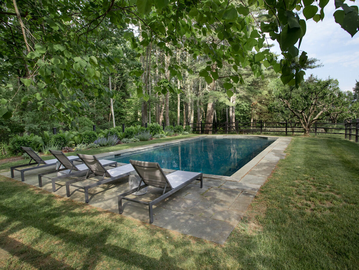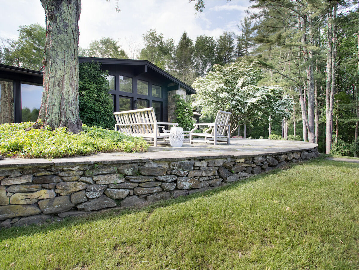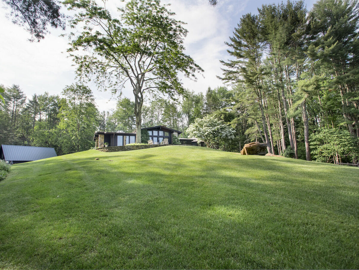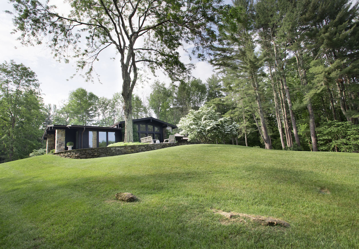Property Features
- Country Setting
- Gardens
- Private Location
- With Views
Residential Info
GARDEN LEVEL
Entrance: (26.5’x9’) Tiled floor, white oak wall with recessed window, closet, LED recessed lighting, custom staircase with iron railing to main level.
Media Room: (23’x11’) entire wall of custom built-in bookcases, tiled floor. LED recessed lighting, steps down to laundry room.
Laundry Room: (16’x8’) tiled floor, soaking sink, cedar closet, built storage closets
MAIN LEVEL
Living Room: (31’x19’) 12’ ceilings, massive wood-burning fireplace with a wall of white oak with bluestone surround and seating, wall of windows facing east with seasonal views to Ore Hill, and two doors leading to a bluestone terrace
Dining Room: (18’x11’) wall of windows with custom 10” oak doors leading to kitchen
Kitchen: (20’x13’) Gourmet kitchen with tiled floor, custom painted white oak cabinets and oversized island with 2” Caesarstone countertops throughout, deep farm sink with entrance to mudroom/pantry
Mudroom/Pantry: (11’x6’) tiled floor, floor to ceiling painted white oak stage closets
Half Bath: white oak walls
Primary Bedroom: (18’x12’) bright and light-filled, white oak floors, wood-burning fireplace with a wall of white oak and bluestone surround leads to a hallway with doors to a private outdoor bluestone terrace
Study/sitting Room: (16’x13’) entire wall of painted white oak bookshelves, wood-burning fireplace
Bathroom: (various) octagon shape all windowed, venetian plaster walls, (2) Porcelanosa vanities, (2) private closets, tiled walk-in shower and oversized porcelain soaking tub
Walk-in Closet: (9’x6’) cedar walls, (3) built-in bureaus
UPPER LEVEL
Sitting Room: (8’x6’)
Bedroom (2): (23’x13’) white oak floors, closet, sitting area
En Suite Bathroom: (9’x8’) tiled floor and shower, vanity (to be renovated Spring 2021)
Bedroom (3): (23’x13’) white oak floors, closet, sitting area
En Suite Bathroom: (9’x8’) tiled floor, soaking tub, vanity (to be renovated Spring 2021)
FEATURES
Pool: heated In-ground gunite with bluestone sitting area
Detached Barn/Garage: 2 bay garage with insulated glass automatic doors. 2nd level with heat and A/C, pine ceiling and walls with select grade white oak floors, excellent for studio/ yoga. Bluestone walkway to forest
Bluestone Terrace: off living room under honey locust tree with south and east-facing view
Specimen trees, landscaping, stone walls
Property Details
Location: 53 Falls Mountain Rd. Salisbury, Ct.
Land Size: 14.16 +/- ac Map: 08 Lot: 71
Additional Land Available: no
Vol.: 260 Page: 521
Zoning: RR1
Year Built: 1961 (town) renovated 2020
Square Footage: 2625 (town) 2203 (town/lower level)
Total Rooms: 8 BRs: 3 BAs: 4
Basement: full(partial) remainder crawl space
Laundry Location: lower level
Number of Fireplaces: 3 woodburning
Floors: white oak (select grade) and tile
Windows: Marvin push-out casement (new2020)
Driveway: crushed stone (new 2021)
Roof: copper on main house; seamless meal on barn/garage
Heat: Hydro-Air 3 zones (new 2020)
Propane tank size and location: 1000 gal. buried (new 2020)
Air-Conditioning: central air 3 zones (new 2020)
Sewer: septic
Water: well
Generator: Kohler (entire house and pool new 2020)
Alarm system: motion detectors/remote access (new 2020)
Mil rate: $ 11.60 Date: July 2020
Taxes: $ 9,897 Date: July 2020
Taxes change; please verify current taxes.
Listing Agent: Thomas Callahan
Listing Type: Exclusive


