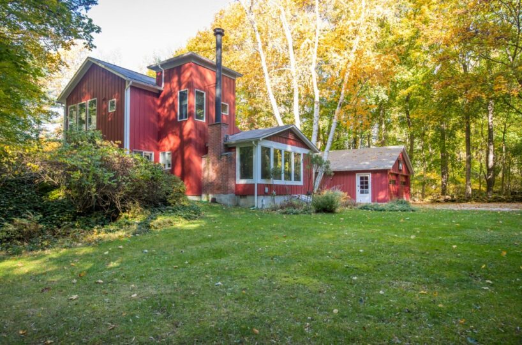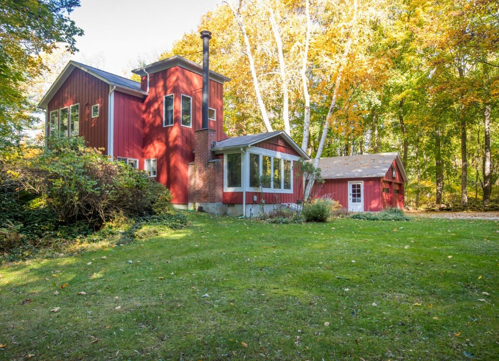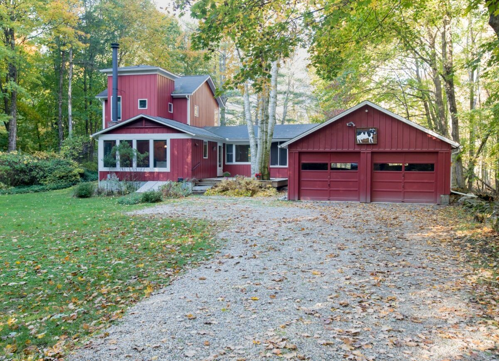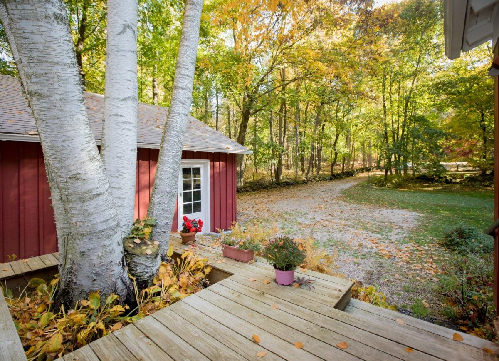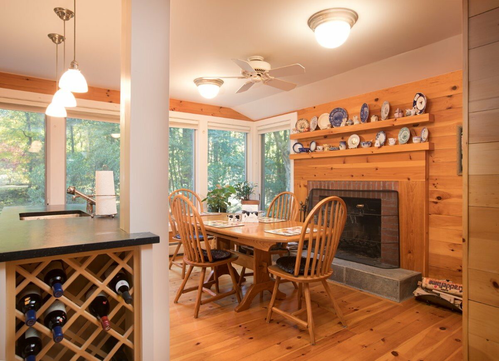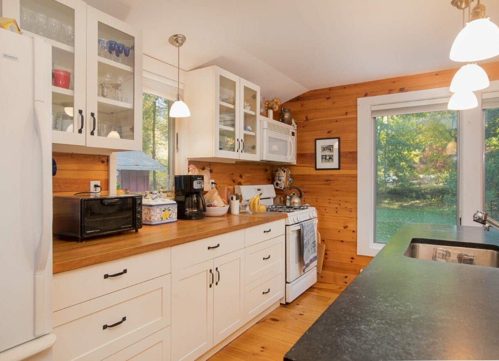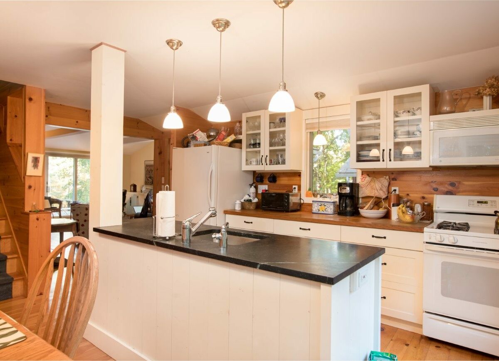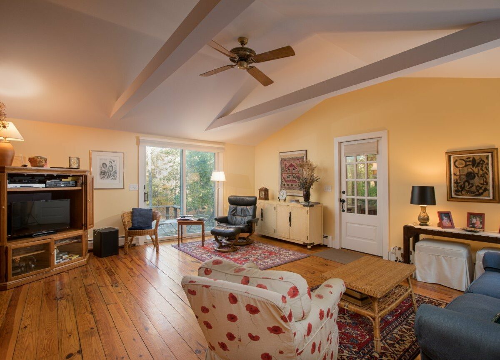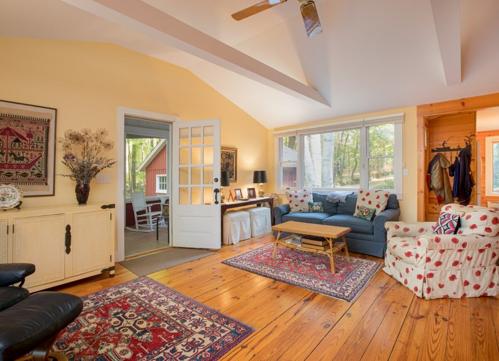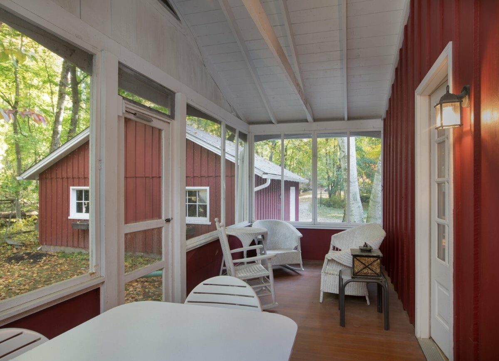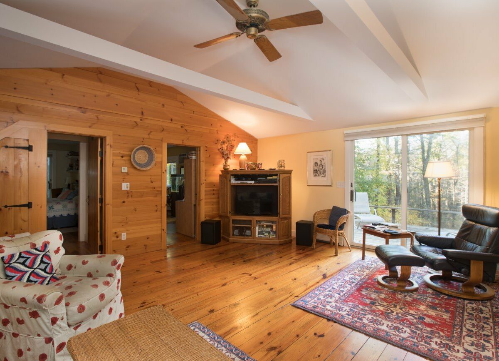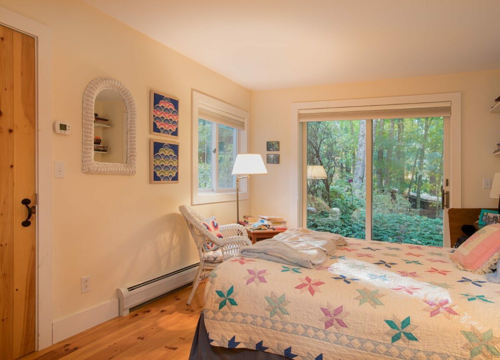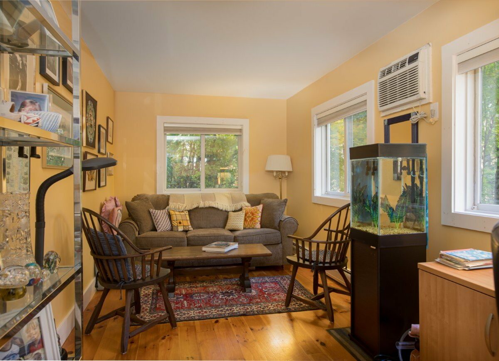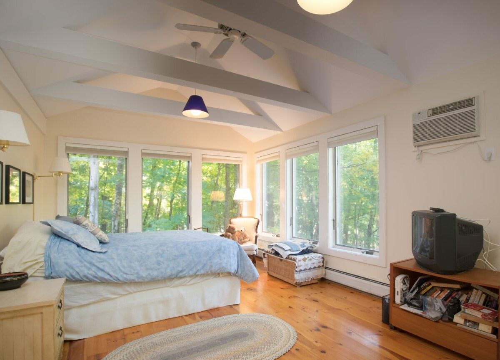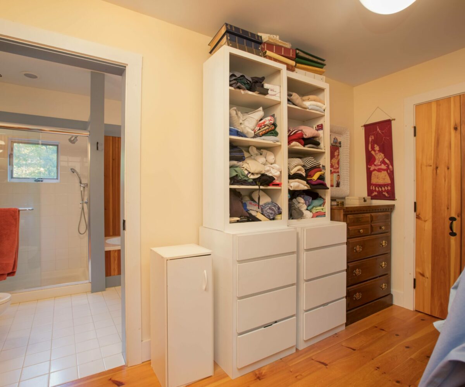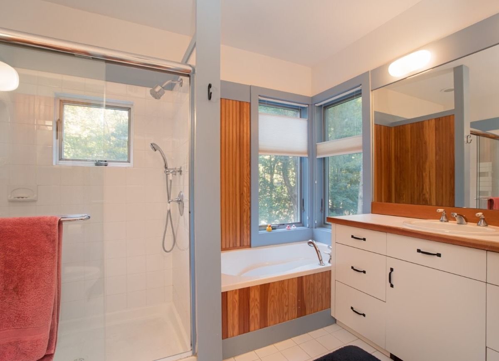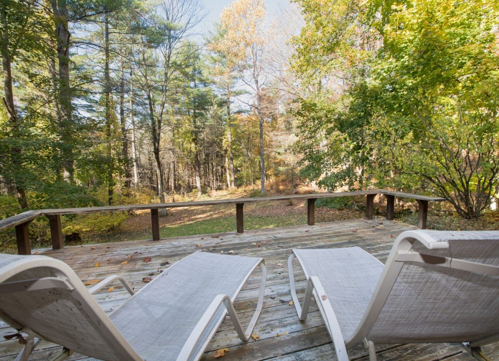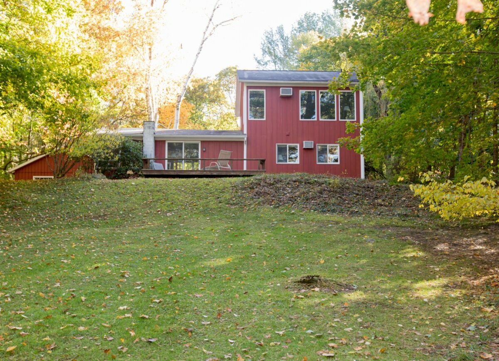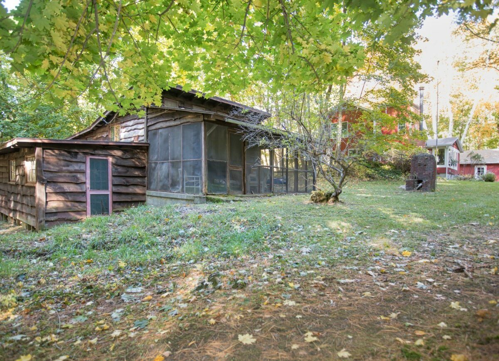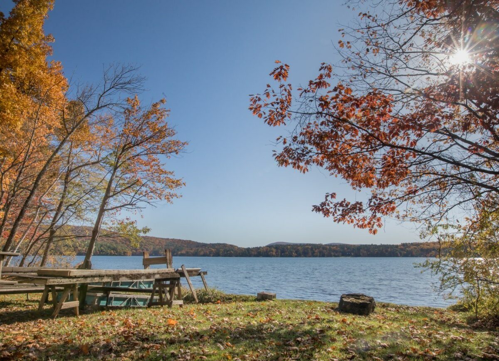Residential Info
FIRST FLOOR
Entrance: wood floor, open to kitchen, dining and living room
Living Room: wood floors, sliding doors out to deck, door out to screened in porch
Screened in Porch: wood floor door out to entry deck
Dining Room: wood floors
Kitchen: wood floor, custom wood cabinets with glass doors, red oak counter top, custom island with soapstone top and sink
Front deck: wood deck, east facing
Rear Deck: wood deck, west facing
Full Bath: wood floor, vanity, shower
Bedroom: wood floor, closet
Bedroom: wood floor, closet
SECOND FLOOR
Master Bedroom: wood floor, windows on three sides
Walk-in Closet: wood floor, California closet
Master Bath: tiled floor, vanity, tiled shower, tub
GARAGE
2-car detached
GUEST HOUSE
Three seasons screened-in porch
Two bedrooms
Full bath, shower, vanity
Living room
Kitchen
Baseboard electric heat
FEATURES
Guesthouse
34’ Lake Frontage on Lake Washinee, dock, storage shed
Acorn hardware
Property Details
Location: 382 Between the Lake Road, Salisbury, CT 06068
Land Size: 5.84 Map: 66 Lot: 10 (parcel a)
Land Size: 0.11 Map: 67 Lot: 26 (parcel b)
Vol.: 132 Page: 274
Survey: # 368/638 Zoning:
Additional Land Available: none
Road Frontage: Water Frontage: 38.3 ft
Easements: unknown
Year Built: 1925
Square Footage: 1676
Total Rooms: 5 BRs: 3 BAs: 2
Basement: unfinished
Foundation: CMU
Hatchway: yes
Attic: none
Laundry Location: second floor, Kenmore washer and dryer
Number of Fireplaces or Woodstoves: 1 brick fireplace with stone heath
Floors: wood
Windows: casement
Exterior: wood board and batten
Driveway: gravel
Roof: asphalt 2002
Heat: hot water baseboard, propane Weil McLain boiler Gold GV
Propane Tank: front yard
Air-Conditioning: window units
Hot water: propane off boiler, 2013 Bock Side Kick 45 gal
Plumbing: mixed
Sewer: septic
Water: well, new pump 2017, new softener system 2019
Electric: 200 amps
Cable/Satellite Dish: cable
Generator: Sentry Pro, propane
Alarm System: none
Appliances: refrigerator, dishwasher, gas 4-burner range
Exclusions: none noted
Mil rate: $ 11.6 Date: 2019
Taxes: $ 4,261 Date: 2019
Taxes change; please verify current taxes.
Listing Agent: Elyse Harney Morris & John Panzer
Listing Type: Exclusive


