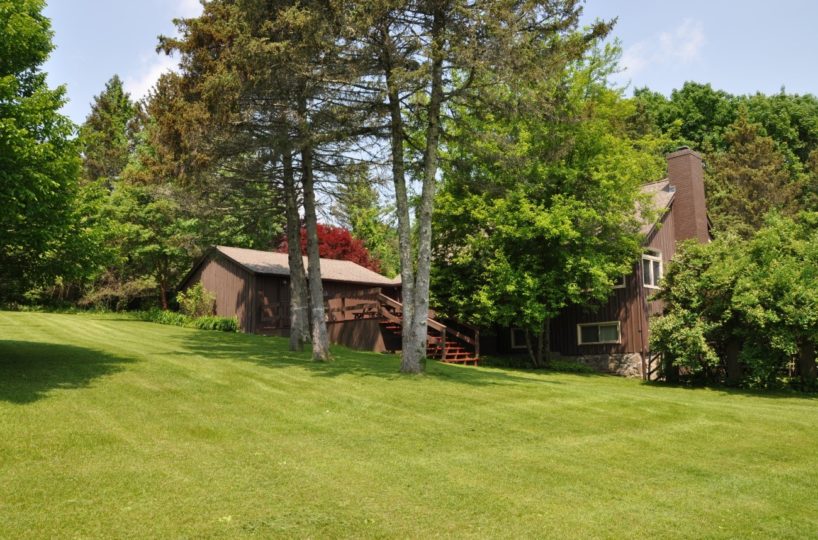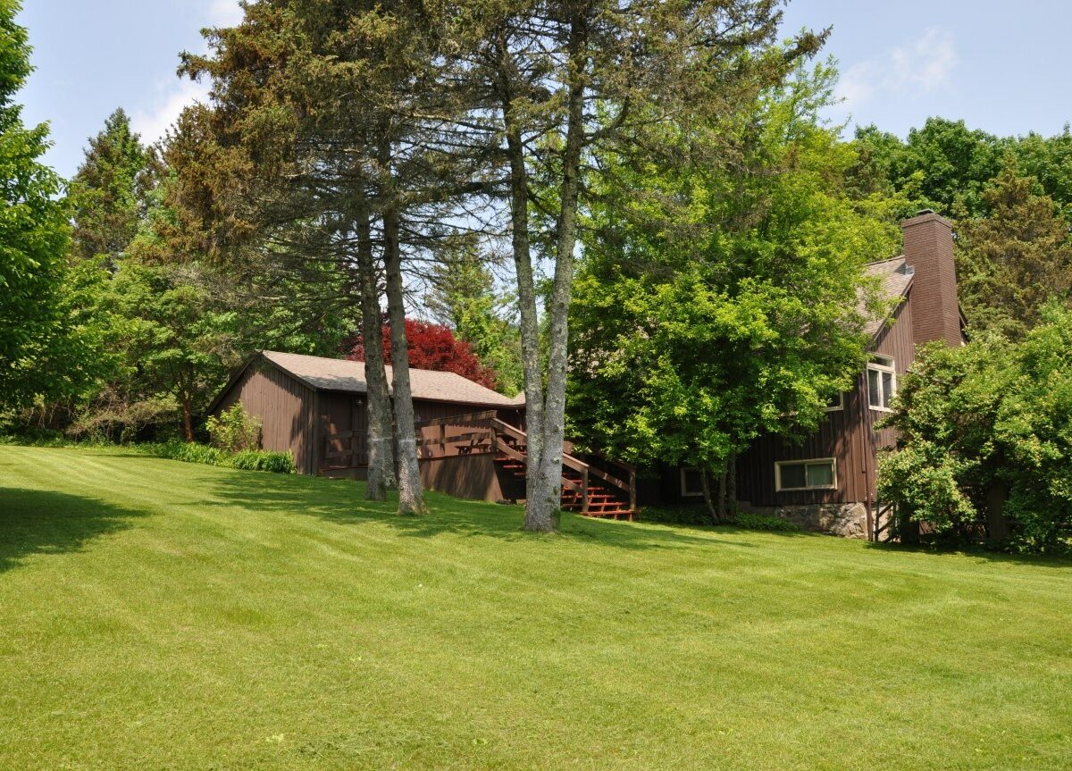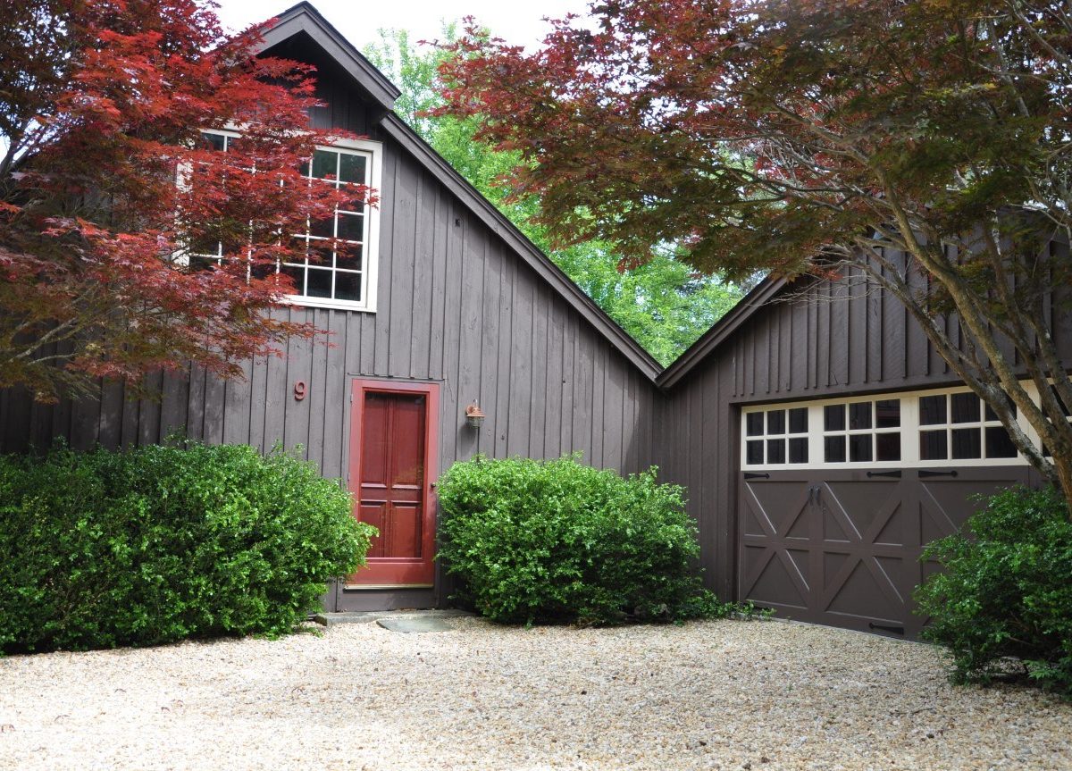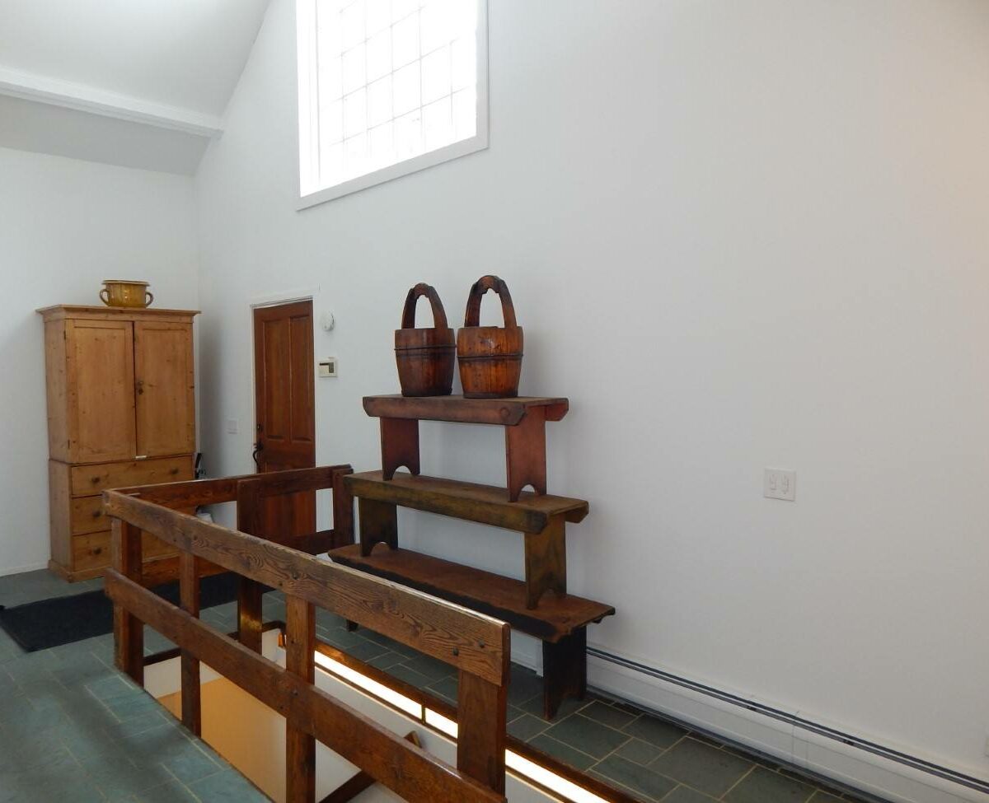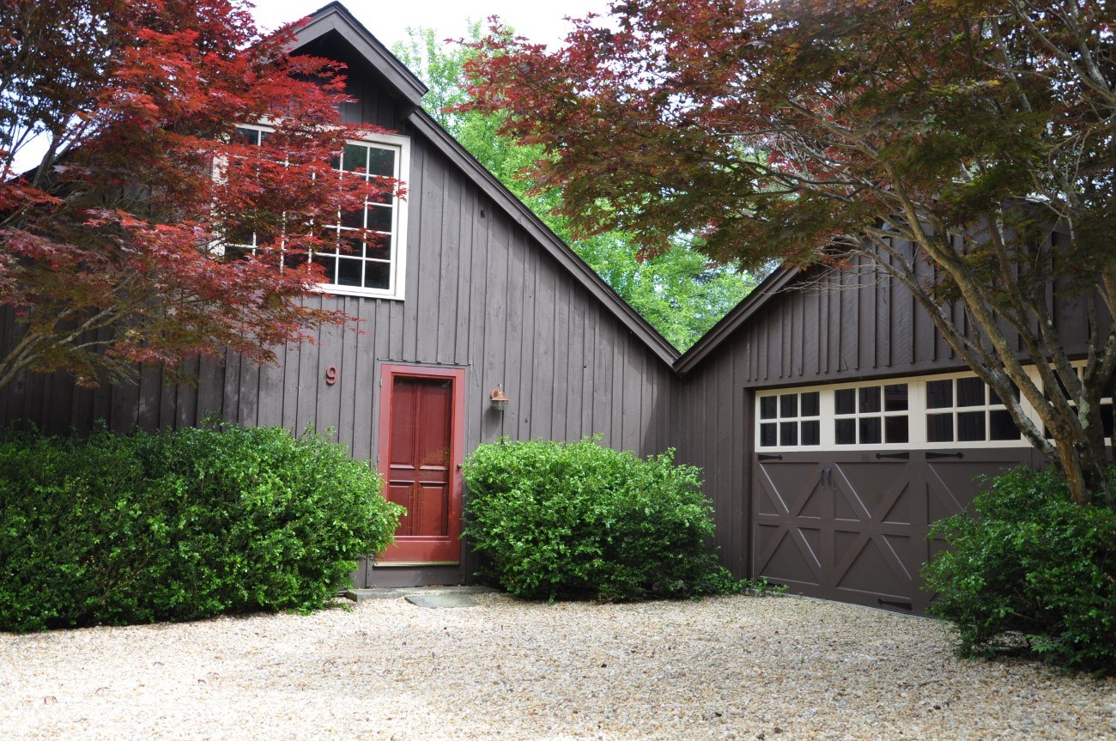Residential Info
FIRST FLOOR
Entrance: Dramatic tiled entrance hall/mudroom with deep coat closet.
Loft-like Living/Dining Kitchen Rooms: 15’ceilings, walls of windows, eating island, a wood burning fireplace, with door leading to an outdoor deck with views over open east-facing meadow
Half Bath
LOWER LEVEL
Primary Bedroom: wood floors, sitting room with (2) closets, beadboard walls with door to meadow.
Primary Bath: tiled floor and walls, tub with shower, vanity
Bedroom: wood floors, beadboard walls, closet with door to meadow
Bedroom: wood floors, beadboard walls, closet
Bathroom: tiled floor and walls, tub with shower, vanity
GARAGE
Attached garage with 2 bays
FEATURES
Mature landscaping
Open meadow with wildflowers
Views out to the Taconic Range
Property Details
Location: 9 Ravine Ridge Road Rd. Salisbury, Ct.
Land Size: 3.06 acres Map: 23 Lot: 25
Vol.: 214 Page: 1066
Zoning: RR1
Road Frontage: 808’
Easements: none known
Year Built: 1970 (town)
Square Footage: 2,240 with 1,120 below grade (town)
Total Rooms: 4 BRs: 3 BAs: 2 full, 1 half
Basement: none
Laundry Locations: main floor
Number of Fireplaces: 1 wood-burning
Floors: wood and tile
Driveway: gravel
Roof: asphalt shingle
Heat: baseboard, zoned
Propane tank: buried
Air-Conditioning: wall unit
Sewer: septic
Water: well
Mil rate: $ 11.60 Date: July 2020
Taxes: $ 3,081 Date: July 2020
Taxes change; please verify current taxes.
Listing Agent: Thomas Callahan
Listing Type: Exclusive


