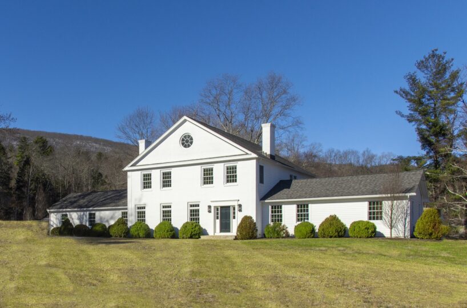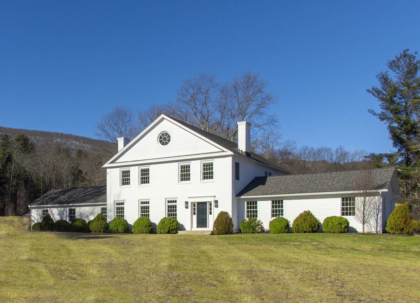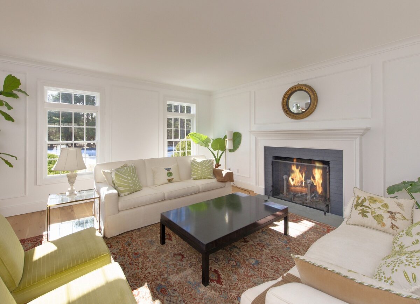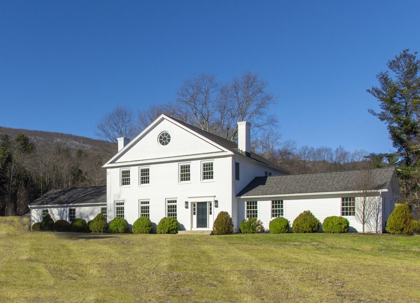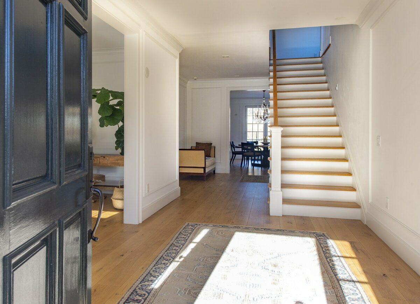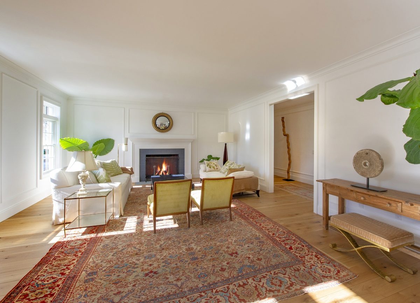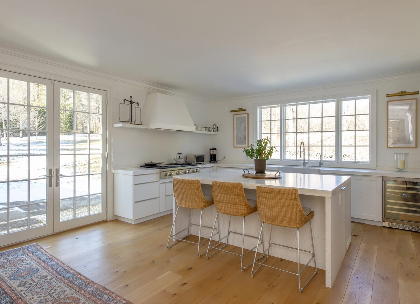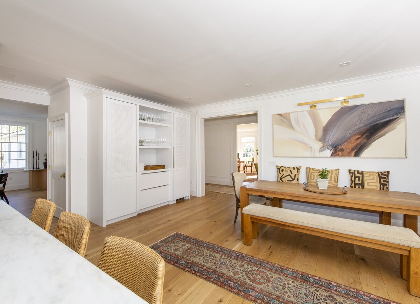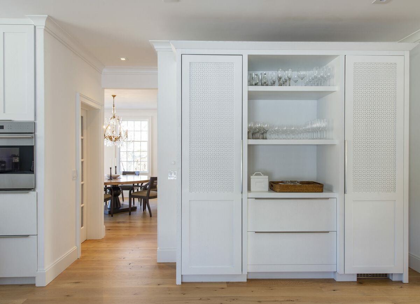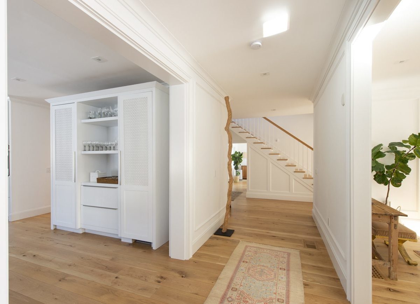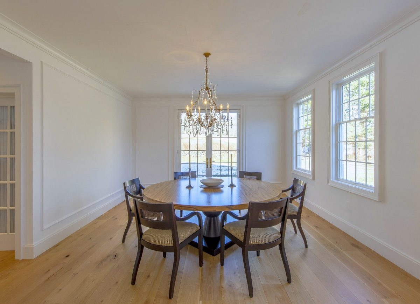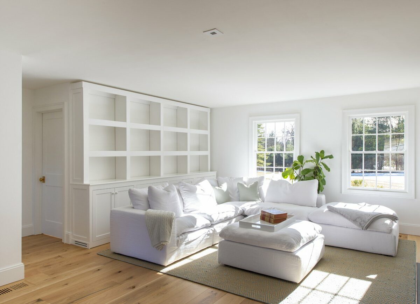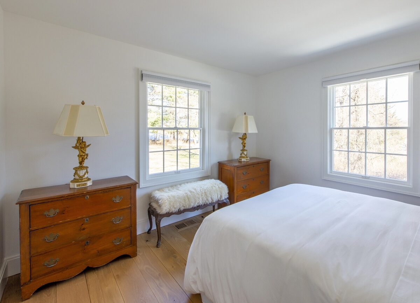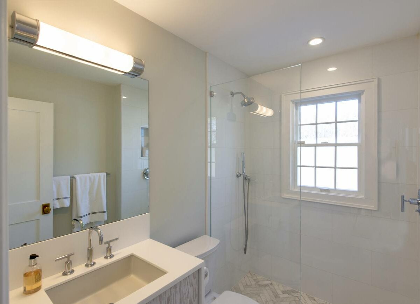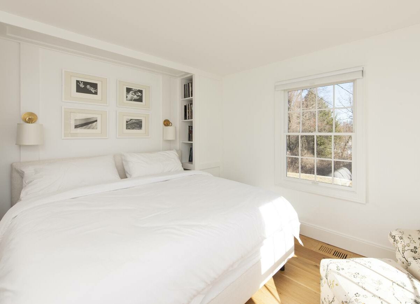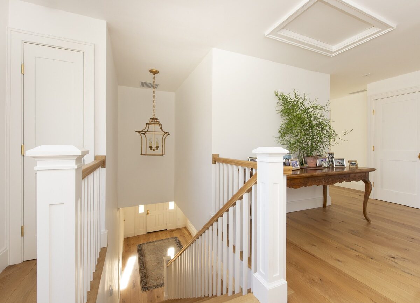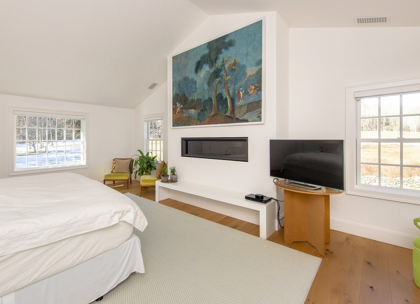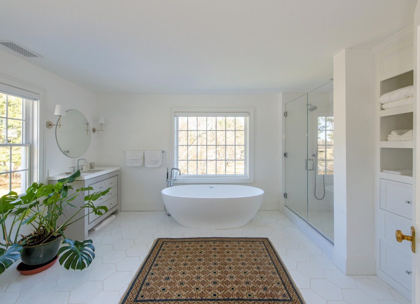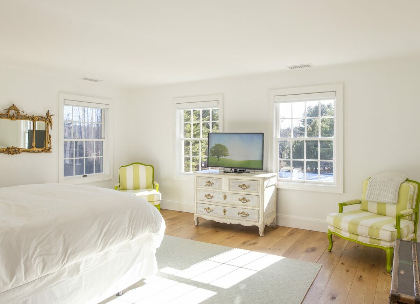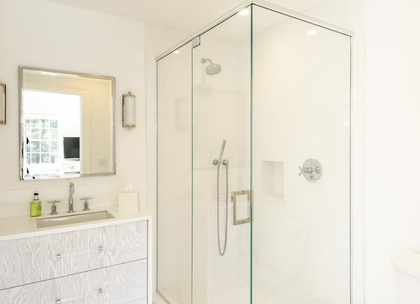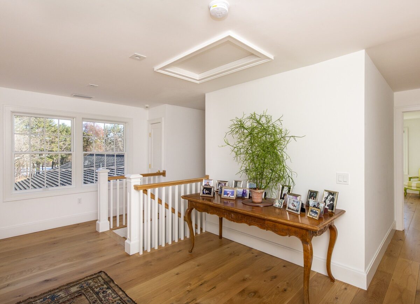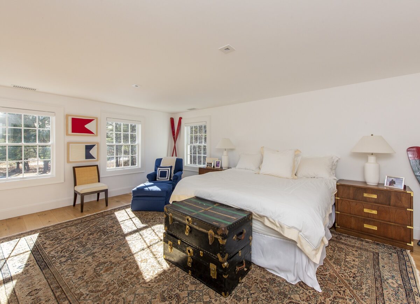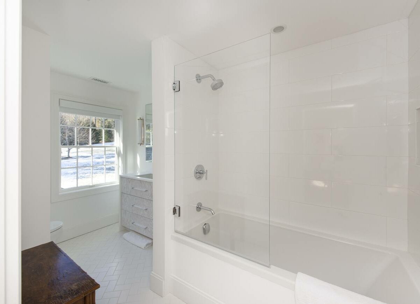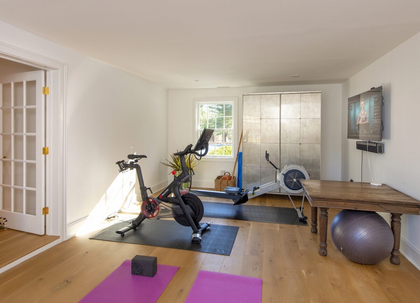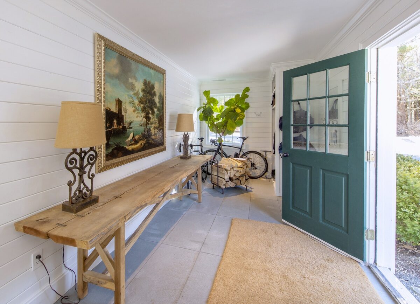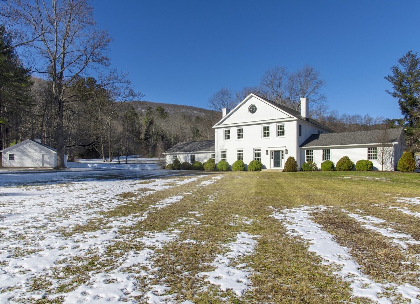Residential Info
FIRST FLOOR
Entrance: Dramatic entrance hall though six-paneled door leads you to the extra-wide custom staircase, living and dining rooms, and a coat closet
Living Room: white oak floor, wood-burning fireplace, picture molding throughout
Dining Room: picture moldings, with French doors to outdoors and entrance to the kitchen
Kitchen: Custom white oak cabinets with oversized 8’x3’island with 2” quartz countertop, high end appliances, with separate eat-in kitchen area with pantry closet and French doors leading to a bluestone terrace
Mudroom: bluestone floors, (2) custom benches with (2) additional open closets
Gym/Recreation Room: wood floors
Study: wood floors
Full Bathroom: with tiled shower and glass front
Terrace: bluestone terrace located off the kitchen
Family wing:
Family Room: Wood burning fireplace, a wall of built-in shelving with workstation
Bedroom: white oak flooring
Bedroom: white oak flooring
Bathroom: herringbone tiled floor, glass-enclosed shower, custom vanity
SECOND FLOOR
Primary Bedroom: wood floors, automatic blinds, vaulted ceiling, propane wall fireplace, custom-designed walk-in closet with floor to ceiling storage
Master Bath: tiled floor, soaking tub, glass-enclosed shower, (2) separate vanities with draws, built-in storage
Bedroom: white oak flooring, custom closet
En Suite Bathroom: tiled floors, tiled glass-enclosed shower, custom vanity
Bedroom: white oak flooring, with double closet
En Suite Bathroom: tiled floors. tiled tub/shower with glass door, custom vanity, closet
GARAGE
Detached garage with 5 bays
FEATURES
Recessed LED lighting
Pond
Landscaping
Home Office (lower-level app. 1000 sq. ft.)
Property Details
Location: 476 Undermountain Rd. Salisbury, Ct.
Land Size: 8.21 +/- ac Map: 22 Lot: 21 and 21-1
Vol.: 251 Page: 339
Zoning: RR1
Road Frontage: 83’ Water Frontage: unknown
Easements: refer to deed
Year Built: 2002
Square Footage: 5,372 (town)
Total Rooms: 10 BRs: 5 BAs: 6
Basement: partially finished
Foundation: concrete
Hatchway: yes
Attic: via hatch
Laundry Locations: (2) 2nd floor and basement
Number of Fireplaces: 2 wood-burning with propane in the master bedroom
Floors: white oak and tile (new 2018)
Driveway: asphalt
Roof: asphalt shingle
Heat: 4 zone Hydro air heating & cooling (new 2018) with full house de-humidifier
Propane tank: 1000 gal buried
Air-Conditioning: central
Sewer: septic (upgraded to 5-bedroom 2018)
Water: well
Appliances: Wolf gas range, Sub Zero refrigerator, standard and convection wall ovens, (2) dishwashers, stand-alone ice-maker, reverse osmosis water system (2) sets of washers & dryers.
Electric: (2) 200 amps
Mil rate: $ 11.60 Date: July 2020
Taxes: $ 9,173 Date: July 2020
Taxes change; please verify current taxes.
Listing Agent: Elyse Harney Morris and Thomas Callahan
Listing Type: Exclusive


