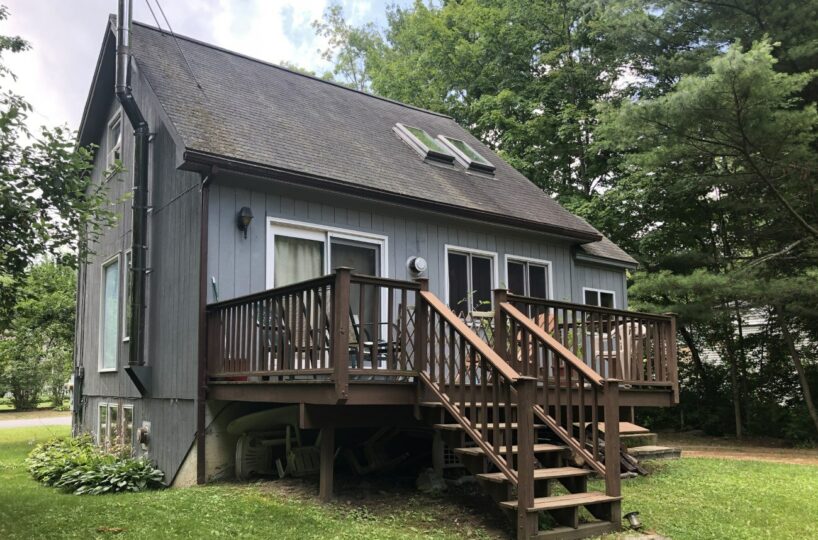Residential Info
Front House
First Floor
Entrance
Mudroom
Great Room
Living / Dining / Kitchen: cathedral ceiling with ceiling fan, wood floors, gas stove, stainless steel sink, wood cabinets, coat closet
Study Area
Deck
Full Bath: Tub/shower
Utility Room/Laundry: 2015 washer and dryer, furnace, hot water heater, back door
Second Floor
Bedroom: built-in platform bed, skylights, closet
Half Bath
Lower Level
Bedroom: closet, propane heater, chimney for woodstove
Laundry
OUTBUILDINGS
Garden Sheds
Cottage
First Floor
Entrance: Dutch front door
Living / Dining Room: wood floors, large windows overlooking Brook
Kitchen: gas stove, refrigerator, breakfast bar, chimney for the woodstove, door to:
Covered Porch: overlooking Brook
Primary Bedroom: closet, trap to crawl space
Full Bath: Jacuzzi tub with shower, washer, and dryer
Second Floor
Open Loft: entrance in wall to Attic
Property Details
Location: 89 & 89A Lincoln City Road, Salisbury, CT 06068
Map: 10 Lot: 37 Vol.: 143 Page: 834
Land: 0.67 acres Survey: 2571 Zoning: R20
Mill Rate: 11.6 Date: 2019-2020
Total Taxes: $1,666.92 Date: 2019-2020
Taxes change – please confirm current taxes
Listing Agent: Juliet W. Moore
Front House
Year Built: 1990 (Town)
Square Footage: 871 above grade (Town)
Total Rooms: BRs: 3 BAs: 1 HBAs: 1
Basement: Mostly finished
Foundation: Concrete
Attic: finished
Floors: Wood
Exterior: Wood
Driveway: Gravel
Roof: asphalt shingle
Heat: Propane Units and electric
Fuel: Propane
Air-Conditioning: None
Fireplace: chimney for woodstove
TV/Internet: cable
Sewer: pump up septic for both houses
Water: Town
Cottage
Year Built: 1990 (Town)
Square Footage: 737 sq ft
Total Rooms: BRs: 1 BAs: 1
Basement: Crawl
Foundation: Concrete
Attic: Storage area
Laundry Location: in Bathroom
Floors: Wood
Exterior: Wood
Driveway: Gravel
Roof: Asphalt shingle
Heat: Propane boiler
Fuel: Propane
Air-Conditioning: None
Fireplace: chimney in place for woodstove
TV/Internet: cable
Sewer: pump-up septic for both houses
Water: Town







