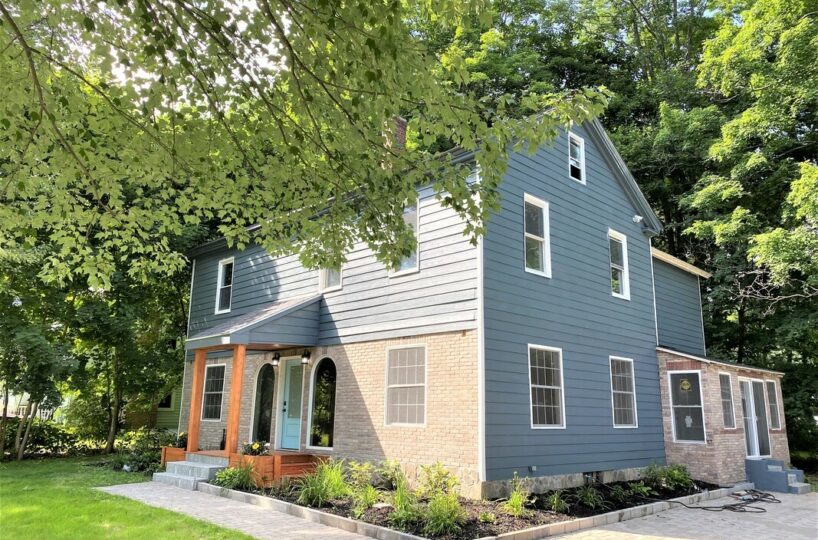Residential Info
FIRST FLOOR
Entrance: Hardwood Floor
Living Room: Hardwood Floor
Dining Room: Bookshelves, Hardwood Floor
Kitchen: Eat-In, Granite Counters, Island, Tile Floor
Terrace: Stone Seating Area with Fire Pit
Mud Room
SECOND FLOOR
Primary Bedroom: Hardwood floor, full BA w/ tile floor, tub & shower
Bedroom: Hardwood Floor
Bedroom: Hardwood Floor
Bedroom: Hardwood Floor
Full Bath: Stall Shower, Tile Floor
OUTBUILDINGS
Shed with electricity
FEATURES
Views: Seasonal Stream
Property Details
Location: 18 Walton Street, Salisbury, CT 06039
Land Size: 0.36. Map: 49. Lot: 61
Vol.: 257. Page: 73
Survey: # 870450 Zoning: RES
Additional Land Available: N/A
Easements: refer to the deed
Year Built: 1,880
Square Footage: 2104
Total Rooms: 8. BRs: 4. BAs: 2 full,1 partial
Basement: Unfinished, Concrete floor
Foundation: Stone
Hatchway: Yes
Attic: Walk-up
Laundry Location: Main level
Floors: Hardwood, Tile
Windows: New thermopane
Exterior: Hardie Board
Driveway: Private
Roof: Asphalt Shingle
Heat: Oil
Oil Tank(s): In Basement
Air-Conditioning: N/A
Hot water: Domestic
Plumbing: Upgraded
Sewer: Public sewer
Water: Public water
Electric: Circuit breakers
Cable/Satellite Dish: Available
Generator: None
Alarm System: None
Appliances: As listed on MLS
Exclusions: N/A
Mil rate: 11.6. Date: July 2020-June 2021
Taxes: $ 1082.00. Date: July 2020-June 2021
Taxes change; please verify current taxes.
Listing Agent: Thomas McGowan & Tabitha Brewer
Listing Type: Exclusive







