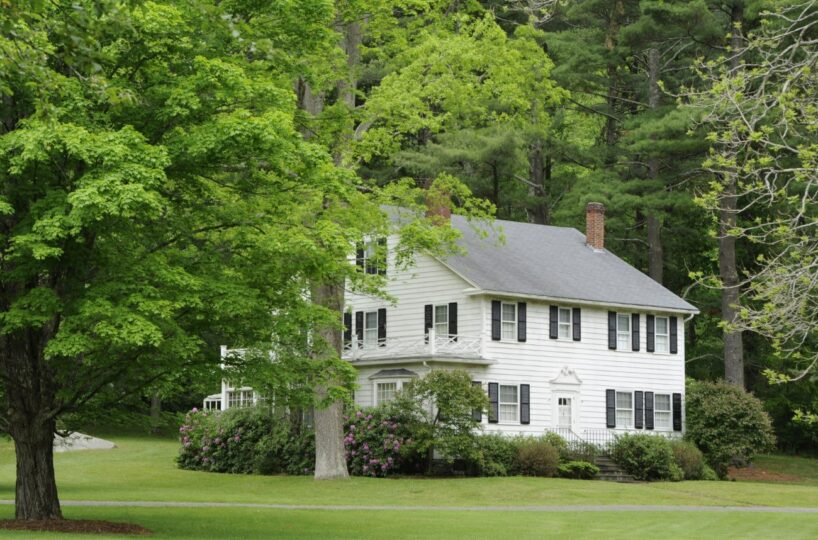Residential Info
FIRST FLOOR
Mudroom: wood floor, door to side entry, open closet
Living Room: oak floor, full wall of windows, French doors to the side yard and firepit
Dining Room: oak floor, fireplace with wooden mantle
Kitchen: oak floor, marble countertops, ceramic farm sink, 5-burner Stove with hood and tile backsplash, refrigerator
Side Hall: oak floor, leads to First Floor Bedroom, Full Bath, Mudroom, and Staircase
First Floor Bedroom: oak floor, closet
Full Bath: tile floor, tile walls, tile shower with glass surround, pedestal sink, towel warmer
SECOND FLOOR
Graceful 29x6 landing
Master Bedroom: oak floor, views over the field and orchard, walk-in closet
Full Bath: oak floor, marble double vanity, clawfoot tub, heated towel rack, door to separate water closet with toilet and sink that also opens to Hall
Bedroom: oak floor, closet
Office: oak floor, stairs to unfinished bonus space
Bedroom: oak floor, closet
THIRD FLOOR
Unfinished Bonus Space: walk-up stairs from Office
GARAGE
Detached Garage with 2 bays, concrete floor, electric door openers
OUTBUILDING
Barn with Horse Stalls: 3-stall Barn – no electricity -- with additional storage room
FEATURES
Riverfront
Fencing
Fruit Trees
Property Details
Location: 21 Route 7, Salisbury, CT 06068
Land Size: 13.01 acres Map: 4 Lot: 31
Vol.: 131 Page: 71
Survey: #1755 Zoning: Residential
Road Frontage: 1,375 ft.
Water Frontage: 1,003 feet on Housatonic River
Easements: Refer to deed
Year Built: 1929
Square Footage: 2,730 sq. ft.
Total Rooms: 8 BRs: 4 BAs: 2
Basement: Full, unfinished
Foundation: Mixed, stone, and concrete
Hatchway: Yes
Attic: Unfinished, walkup, potential bonus space
Laundry Location: Basement
Number of Fireplaces: 1
Floors: Wood, tile
Windows: Single pane with triple track storms and screens
Exterior: Wood clapboard
Driveway: Dirt
Roof: Asphalt shingle
Heat: Hot water
Oil Tank: In the basement
Hot water: Off furnace
Plumbing: Mixed
Sewer: Cesspool
Water: Well
Electric: 100 amps
Appliances: oven range, refrigerator, washer and dryer
Mil rate: $11.6 Date: 2020
Taxes: $5,998 Date: 2020
Taxes change; please verify current taxes.
Listing Agents: Holly Leibrock & Elyse Harney Morris
Listing Type: Exclusive








