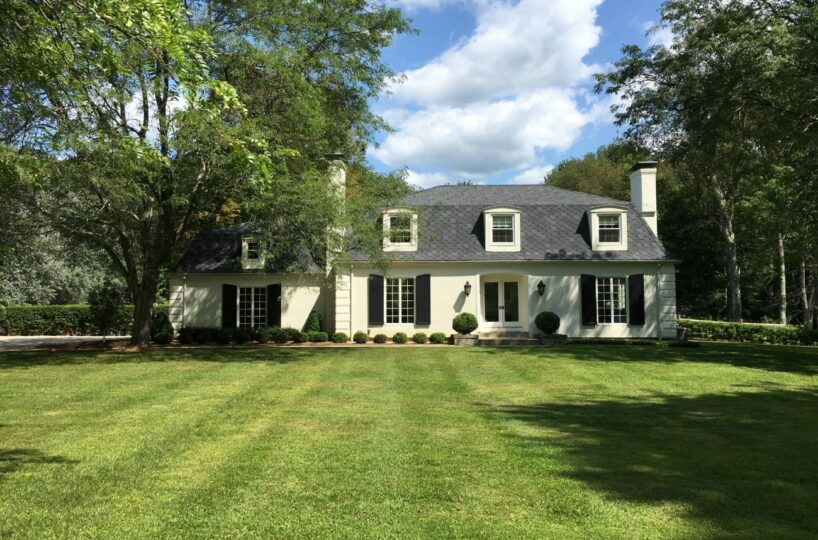Residential Info
FIRST FLOOR
Entrance: double glass doors, marble floors, extended coat closet and separate wine closet, entrances to the living room and kitchen/keeping room
Living Room: black walnut floors, wood-burning fireplace with soapstone surround, picture frame moldings, entrances to the garden terrace and dining room
Dining Room: black walnut floors, picture frame moldings, entrances to kitchen and garden terrace
Kitchen/Keeping Room: gourmet kitchen with custom cabinets; professional-grade appliances; soap-stone island with stainless steel deep sink, large keeping area with wood burning fireplace with entrance to the garden terrace
Terrace: bluestone patio with new stone steps with access to the living room, dining room, and kitchen with a stone path leading to the pool area.
Powder Room: Picture frame molding. custom vanity located off the entrance hall
SECOND FLOOR
Master Bedroom: oak flooring, dormer windows, closet
Master Bath: Tiled tub/shower, custom vanity with tiled floor
Bedroom: oak flooring, dormer windows, closet
Bedroom: oak flooring, dormer window, closet
Bedroom: oak flooring, dormer window, closet
Full Bath: Tiled tub/shower, country sink, dormer window, tiled floor
Media Room: carpeted, dormered window, storage, with access to Laundry area
GARAGE
2 car- attached with automatic doors with exit to the rear terrace
OUTBUILDING
Custom-designed storage building
FEATURES
Heated gunite pool: with a spa (new 2016). Pentair controls with smartphone capability
Level lawn with professional landscaping and mature trees
Radon mitigation system
Property Details
Location: 34 Ravine Ridge Road, Salisbury, CT 06068
Land Size: 13.57 Map: 23 Lot: 23
Vol.: 247 Page: 242
Survey: # 1387 Zoning: RR1
Additional Land Available: N/A
Road Frontage: 100’ Water Frontage: 500’+
Easements: Refer to the deed
Year Built: 1980
Square Footage: 3,095 (per owner)
Total Rooms: 9 BRs: 4 BAs: 3
Basement: Full
Foundation: Poured concrete
Attic: None
Laundry Location: Two (2) laundry rooms; basement and 2nd floor
Number of Fireplaces: 2
Floors: Black walnut, oak, and tile
Windows: Thermopane with three (3) new Anderson 400 series door/sidelights
Exterior: Stucco
Driveway: Private 800’ airport run driveway with pea gravel parking pad
Roof: Decorative asphalt shingle (new 2016)
Heat: Hydro-Air 4 zones (new 2016)
Propane tank: 1000 gal buried (new 2016)
Air-Conditioning: Central air 4 zones (new 2016)
Hot water: On-demand hot water boiler with back-up H/W reservoir (new 2016)
Plumbing: Mixed
Sewer: Septic
Water: Well
Electric: 200 amp
Cable/Satellite Dish: Newly installed Comcast Xfinity High Speen Internet
Generator: Kohler (whole home) new 2016
Alarm System: ADT (motion and perimeter) with remote access
Appliances: refrigerator, dishwasher (2 draws), gas stove with six (6) burner cooktop; washer and dryer on 2nd Floor, additional washer and dryer in basement
Mil rate: $11.6 Date: July 2020
Taxes: $5,813 Date: July 2020
Taxes change; please verify current taxes.
Listing Agent: Thomas M. Callahan
Listing Type: Exclusive







