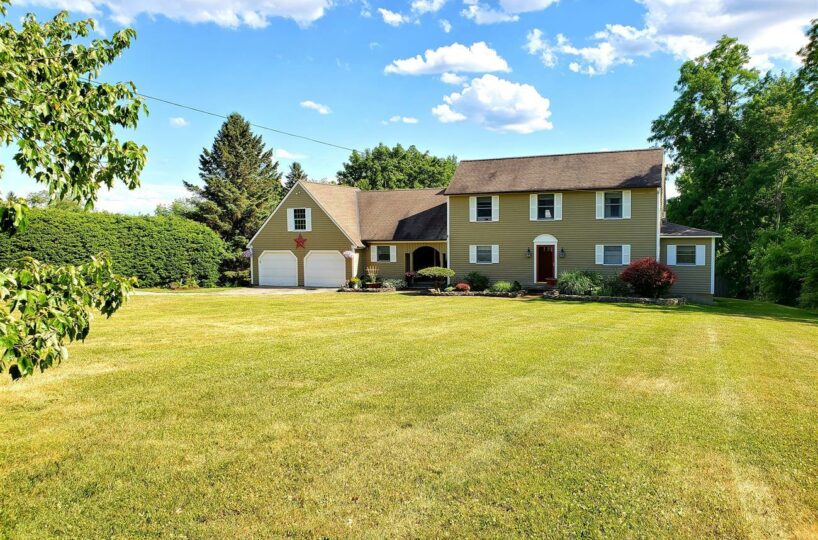Residential Info
FIRST FLOOR
Entrance: (6’x3’) stone floor covered porch
Living Room: (18’x17”5’) hardwood floors, built-in bookcase, French doors leading to outdoor deck and main hallway
Kitchen/Dining Room: (24’x17’) hardwood floors, custom cabinets, granite countertops and backsplash, cooking island, stainless steel soaking sink with 15’ ceilings, a wood burning fireplace and Sliding door to deck
Deck: (30’x8’) open western views, grilling area, hot tub with steps down to level lawn
Half Bath: (8’x5’) located near front hall with marble vanity
Master Bedroom: (20’x13’) carpeted, with separate entrances to a walk-in custom closet and master bathroom
Master Bath: (11’x8’) marble custom vanity, radiant marble flooring and walk in extra-large shower with dual shower heads.
Den/Study: (9’x8’) located off the kitchen
SECOND FLOOR
Bedroom: (15’x13”5’) carpeted, two closets
Bedroom: (12’x11’) carpeted. closet
Full Bath: (8’x8’) tiled floor, beadboard wall tub/shower with linen closet
Balcony: (14’x3’) overlooking the dining area
GARAGE
2 car, attached
OUTBUILDING
Storage Shed
FEATURES
Hot-tub
Partially finished basement: with playroom, laundry area, and additional storage space
Views
Property Details
Location: 70 Lincoln City Rd.
Land Size: 1.4 acres Map: 50 Lot: 25/1
Vol.: 242 Page: 582
Zoning: RR1
Road Frontage: 150’
Easements: None known/refer to deed
Year Built: 1987
Square Footage: 2,262
Total Rooms: 6 BRs: 3 BAs: 3
Basement: Full/partially finished
Foundation: Poured concreted
Hatchway: Yes
Laundry Location: Basement
Number of Fireplaces: 1
Floors: Hardwood, carpeted, tiled and marble
Exterior: Wood siding
Driveway: Asphalt
Roof: Asphalt shingle
Heat: Oil
Oil Tank: Basement
Hot water: Off furnace
Plumbing: Mixed
Sewer: Septic
Water: Town
Electric: 200 amp
Cable: Yes
Appliances: Maytag refrigerator, Maytag washer, Amana dryer,
Kitchen Aid dishwasher and GE Profile 5 burner electric cooktop stove
Mil rate: $11.4 Date: July 2020
Taxes: $3,891 Date: July 2019
Taxes change; please verify current taxes.
Listing Agent: Elyse Harney Morris & Holly Leibrock
Listing Type: Exclusive








