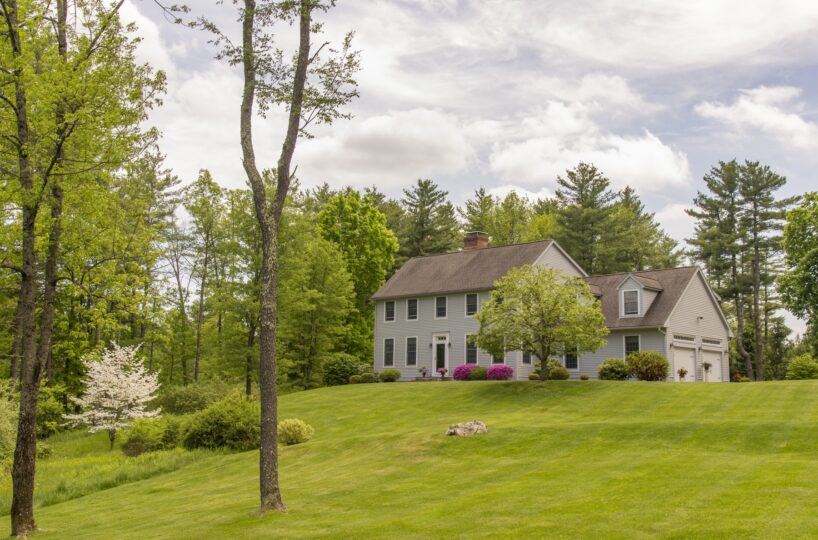Residential Info
FIRST FLOOR
Entrance: Door opens out to sweeping front yard and brick stairs/path,
Living Room: Crown molding, oak floors, Rumford fireplace with brick surround and wood storage, open to stairs,
Dining Room: Oak floors, crown molding, transoms, built-in bench with window seats
Kitchen: tile floor, beadboard backsplash, custom wood cabinets, dental molding, granite countertops, all stainless appliances, Kenmore refrigerator, Kenmore wall oven, Kenmore range/oven, Kenmore dishwasher, GE microwave, sliders to back porch
Porch: brick paved patio, yard views
Half Bath: pedestal sink, tile floor, crown molding
Den/Study: oak floors, crown molding
Mudroom: Washer dryer, storage bench, tile floor
SECOND FLOOR
Master Bedroom: oak floor, brick fireplace with raised hearth, crown molding, built-in dresser, walk-in closet,
Master Bath: beadboard, travertine countertop, tiled floor, jet tub, full shower, linen closet
Bedroom: oak floors, double closet
Bedroom: oak floors, double closet, attic assess
Bedroom: oak floors, closet
Full Bath: tiled floor
GARAGE
2-car attached, new garage door 2019, insulated
FEATURES
Views: House perched on a hill with beautiful wooded views out the back.
Landscaping: Professionally landscaped
Property Details
Location: 159 Wells Hill Rd. Lakeville, CT 06039
Land Size: 3.62
Additional Land Available: No
Easements: Always check deed
Year Built: 2004
Square Footage: 3312
Total Rooms: 7 BRs: 4 BAs: 3.5
Basement: Full, workbench, utility sink, walk out
Foundation: poured concrete
Hatchway: walkout
Attic: pull down
Laundry Location: first-floor mudroom
Number of Fireplaces: 2
Floors: 2
Windows: Thermopane
Exterior: red cedarwood
Driveway: paved
Roof: asphalt shingle
Heat: oil, forced hot air
Oil Tank(s) –in basement
Air-Conditioning: central
Hot water: off boiler, Viessman hot water heater, 2020
Sewer: septic
Water: Town water
Electric: 200 Amps
Cable: Comcast
Generator: Full house, Winco, 2012
Appliances: Kenmore refrigerator, Kenmore wall oven, Kenmore range/oven, Kenmore
dishwasher, GE microwave, washer, dryer
Exclusions: Chandelier in office
Alarm: ADT
Taxes: $ 7173 Date: 2019
Taxes change; please verify current taxes.
Listing Agent: Elyse Harney, William Melnick
Listing Type: Exclusive









