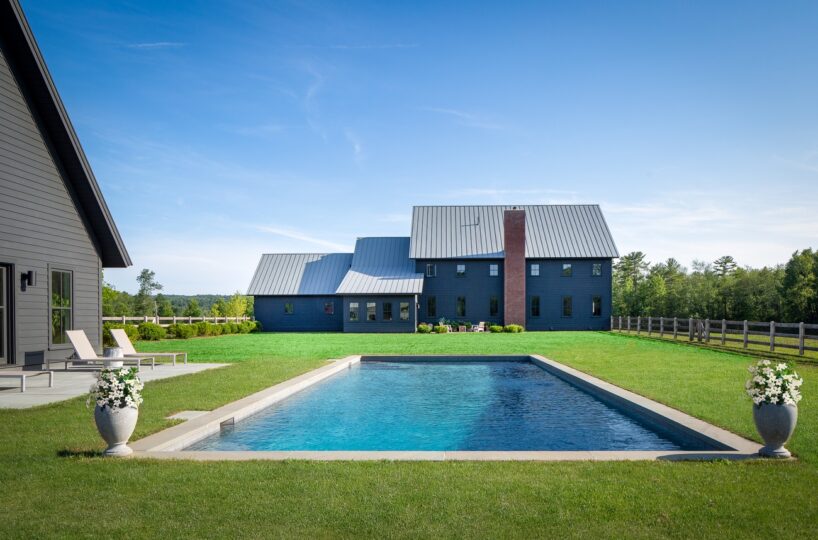Residential Info
ENTRANCE
Alley of trees welcomes you to a large courtyard leading you to the main entrance and two-car attached garage with automatic glass doors
FIRST FLOOR
Mudroom: Tiled floor with a wall of custom closets with access to garage and kitchen
Entrance Hall: Custom 8’ front door leads you to a dramatic hall with 20’ ceilings, shiplap walls, and open access to the second floor and living room in the back of the home.
Kitchen: Gourmet kitchen with custom black walnut cabinets with oversized black walnut 10’x4’ island with 2” Calcutta quartz countertop; high-end appliances; with separate pantry and laundry rooms
Family Room: Located off the kitchen with access to a four-season terrace room
Terrace Room: Bluestone floors, with 3 walls of windows with double doors that lead you to an outdoor summer terrace
Living Room: 20’ ceilings, wood-burning fireplace, shiplap walls
Dining Room: Generous space located off kitchen, living and family room
Powder Room: Located off the entrance hall
Master Bedroom: Entire wall of built-in bookcase incorporating open and closed shelving with custom-designed walk-in closet with floor to ceiling storage.
Master Bathroom: Tiled floors, tiled glass-enclosed shower with separate soaking tub and 60” Porcelanosa trough sink
SECOND FLOOR
Bedroom: white oak flooring, custom closet, views
En Suite Bathroom: tiled floors, tiled shower with glass door and floating sink
Bedroom: white oak flooring, custom closet, views
En Suite Bathroom: tiled floors, tiled shower with open entrance and Porcelanosa vanity
Bedroom: white oak flooring, custom closet, views
En Suite Bathroom: tiled floors, tiled shower with open entrance and Porcelanosa vanity
Mezzanine Room: Large open space with shiplap walls, wonderful light, built-in bookcases overlooking the living room and entrance hall with custom metal railing.
Laundry Room
Linen/Storage Room
GARAGE
2 car attached garage with automatic glass doors with storage room above
POOL HOUSE
12’ ceilings with antique New England bluestone floors, white oak cabinets with sink, two refreshment draws, sitting and dining areas, full bathroom and additional space for a built-in bed
Property Details
Location: 19 Washinee Heights Road
Land Size: 35.09 +/- Map: 12 Lot: 25
Vol.: 202 Page: 379
Zoning: RR1
Additional Land Available: No
Water Frontage: 100’ deeded access on Washinee Lake
Easements: None known
Year Built: 2018
Square Footage: 5,024 (town)
Total Rooms: 10 BRs: 4 BAs: 4.5
Basement: Full-unfinished with 9’ ceilings
Foundation: Insulated concrete foundation
Attic: Pull down-full
Laundry Location: (2) First and Second floors
Number of Fireplaces: One
Floors: Select grade white oak, Porcelanosa tiles, Thermal bluestone
Windows: Le Page push-out casement wood windows
Exterior: Clapboard
Driveway: Stone
Roof: Seamless metal
Heat: Hydro-Air 4 zones with fresh air ventilation system
Propane Tank – size & location: 1000 gallon (buried)
Air-Conditioning: Central air 4 zones
Hot water: Indirect off furnace (new 2019)
Plumbing: PEX
Electric: 400 AMP
Cable: Comcast
Generator: Generac (entire house as well as pool house)
Alarm System: Ring (motion) with remote access
Sewer: septic
Water: private well
Mil rate: $ 11.60 Date: April 2020
Taxes: $ 12,510 Date: April 2020
Taxes change; please verify current taxes.
Listing Agent: Thomas M. Callahan
Listing Type: Exclusive









