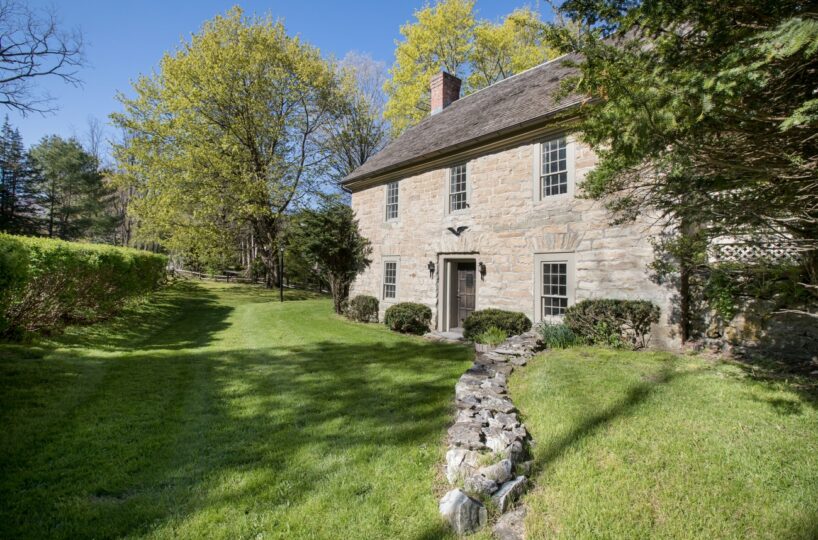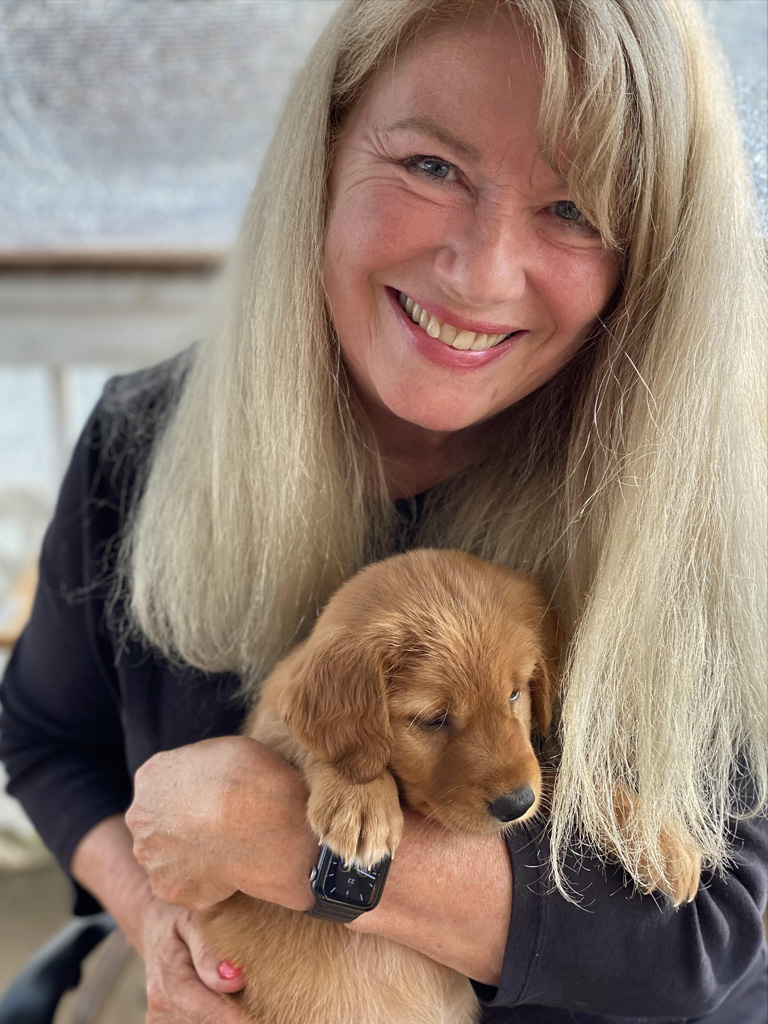Residential Info
MAIN RESIDENCE
Stone exterior
FIRST FLOOR
stone floor, original beamed ceiling
Front door: is made of English oak and was brought over from London.
Entrance: coat closet, door to Living Room and to Kitchen
Living Room: brick wall with fireplace with beehive oven, nearly 30” thick walls, built-in bookshelves
Kitchen: electric stove, refrigerator, dishwasher, closet
SECOND FLOOR
wide-board floors, beamed ceiling
Sitting Room: fireplace, beams, door to exterior side entrance, pull-down stair to small attic
Half Bath
Master Bedroom: fireplace, closet
Bedroom: closet
Full Bath: tub/shower
GUEST HOUSE:
Vertical wood siding
FIRST FLOOR:
Great Room: cathedral ceiling, woodstove, ceiling fan, wide-board maple floors,
Kitchen: electric stove, refrigerator, door to:
Screened in Porch: overlooking waterfall and brook
Bedroom: closet
Full Bath: tub/shower
Hallway: stacked washer/dryer
SECOND FLOOR:
Loft
Half Bath
BASEMENT:
Utilities and storage
FEATURES:
Important Historic Property on Estate Road
Waterfall and Brook on two sides
Additional land on Channel to Lake
Property Details
Location: 264 Taconic Road, Salisbury, CT 06068
Land Size: 5 Acres Map: 23 Lot: 50
Vol.: 241 Page: 561
Survey: #446 Zoning: RR1
Historic District: This property is protected by the Historic District Commission – Anything visible from the road: you may repair or replace, with same, but you may not change without application and permission from the Committee.
Additional Land Included: one-third share of 1.5 acres across the street – on the channel to Washinee Lake
Map: 69 Lot: 01
Vol.: 127 Page: 552
Water Frontage: Yes
Main House:
Year Built: 1735-1748
Square Footage: 1,256 sq ft
Total Rooms: 5; BRs: 2; BAs: 1.5
Basement: No
Foundation: Stone construction
Hatchway: N/A
Attic: Yes - crawl
Laundry Location: N/A
Number of Fireplaces: 3
Floors: Stone and wide-board
Exterior: Stone
Driveway: Gravel
Roof: Cedar shakes 2001 (Town)
Heat: Electric hot water heater
Air-Conditioning: No
Hot water: Electric hot water heater
Cable/Satellite Dish: Not in front house
Guest House:
Year Built: 1800’s
Square Footage: 979 square feet
Total Rooms: 3 & Loft BR: 1 BAs: 1.5
Roof: Asphalt shingle 2020
Heat: Hot air – oil tanks in Basement
Hot Water: Electric hot water heater
Cable: Yes
Sewer: Private pump-up septic for both houses
Water: Well to right of front home
Mil rate: $11.70 Date: 2019
Taxes: $7,605.12 (1.32 acres in 490)
Share of Taxes on Channel Land: $163.80
Taxes change; please verify current taxes.
Listing Agent: Juliet W. Moore
jmoore@harneyre.com
860-480-0546







