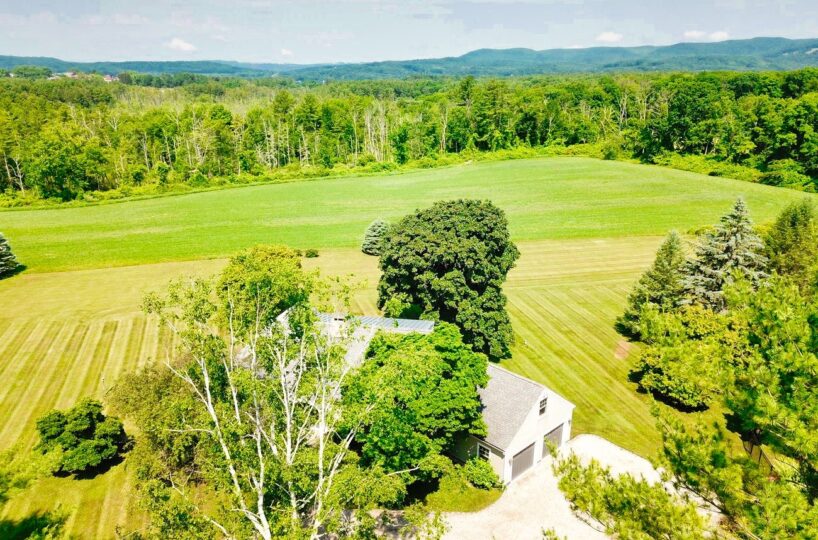Residential Info
FIRST FLOOR
Entrance: covered porch entry
Foyer: vaulted ceiling, coat closet, cedar closet, stairs to second floor, pocket door to laundry room
Living Room: wood-burning fireplace, hand-carved antique mantle, marble surround and hearth, built-in bookcases with lower cabinets
Dining Room: slate tile floor, tray ceiling, Carrera marble side counter with lower cabinets, multiple windows to lawn and seasonal western views, French doors to bluestone terrace
Kitchen: 10′ Carrera marble countertop island with storage, Wolf 6-burner dual fuel stove with commercial grade vent system and pot filler faucet, separate convection wall oven, Sub Zero refrigerator with glass door and lower freezer, Asko stainless steel dishwasher, double stainless steel apron front farmer’s sink, custom cherry cabinetry, and two display cabinets with glass shelves, light-filled eat-in area with bay window
Laundry: Whirlpool Duet front loading washer and dryer, built-in ironing board, pantry cabinets, and stainless-steel countertop, storage closet
Mudroom: Storage bench and cabinets, sandstone tile floor, door to utility room, door to 2-car garage
Half Bath: radiant heat, 12×12 marble tile walls, mosaic tile floor
Master Bedroom: oak floor, double closet, single closet
Master Bath: radiant heat, shower unit with floating glass door and temperature control fixtures, Tea for Two oversized cast iron tub, custom Carrera marble double vanity, Italian ceramic tile, separate WC
Family Room/Bedroom: double closet, built-in shelving, surround sound, high definition wiring
SECOND FLOOR
Bedroom: wood floors, double closet
Bedroom: wood floors, double closet, door to mechanical space
Full Bath: radiant heat, 12×12 ceramic tile floor, subway tile surrounding tub/shower, marble vanity with custom cabinet
GARAGE
2-car attached
OUTBUILDING
Guest House
FEATURES
Pool – New heater 2020
Views
Landscaping
Interior sound system
Property Details
Location: 61-63 Race Track Road, Lakeville, CT 06039
Land Size: 4.4 acres Map: 7 Lot: 2/1
Vol.: 216 Page: 1009
Survey: # 1645 Zoning: RR-1
Additional Land Available: no
Road Frontage: 550.8’ Water Frontage: n/a
Easements: none noted
Year Built: 1972/renovated 2008
Square Footage: 3,000 main house, 772 guest house
Total Rooms: 9 BRs: 4 BAs: 2.5
Basement: none
Foundation: slab on grade
Hatchway: none
Attic: Pull down above garage/walk-in mechanical and storage
Laundry Location: main floor
Number of Fireplaces or Woodstoves: 1
Floors: 2
Windows: Marvin Aluminum clad exterior/wood interior
Exterior: hardy plank clapboard
Driveway: circular drive, gravel, Belgian block pavers
Roof: asphalt shingles/metal standing seam
Heat: propane forced hot air, radiant heat bathrooms throughout guest house
Propane(s) – size & location: buried side yard
Air-Conditioning: central
Hot water: electric
Plumbing: mixed
Sewer: septic
Water: well
Electric: 200 amps
Cable/Satellite Dish: cable
Mil rate: $ 11.7 Date: 2020
Taxes: $ 8,369 Date: 2019
Taxes change; please verify current taxes.
Listing Agent: Elyse Harney Morris/John Panzer
Listing Type: Exclusive









