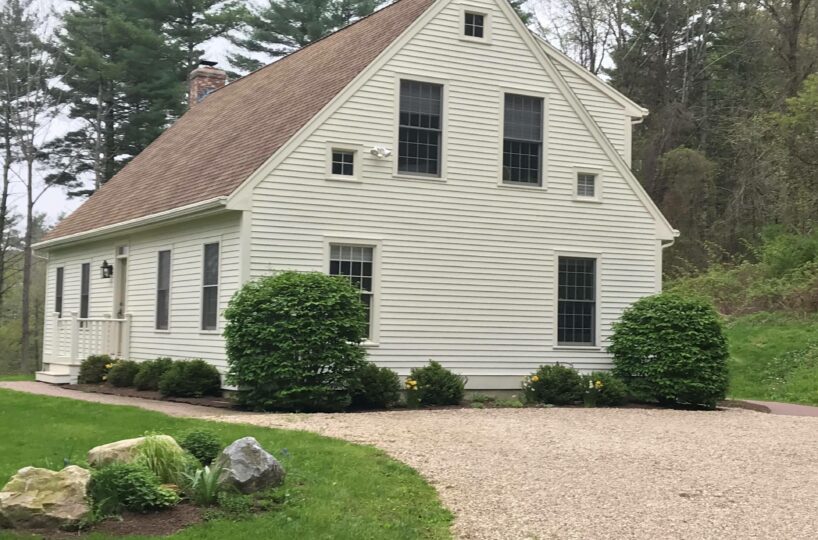Residential Info
FIRST FLOOR
Living Room/Dining combination: gas fireplace, open to dining area, hardwood, floors
Kitchen: double sink, breakfast bar, granite counters, tiled back splash, hardwood floors
Half Bath: Tile
Master Bedroom Suite: full bath, soaking tub and separate shower, tile, hardwood, walk-in closet
SECOND FLOOR
Bedroom: hardwood floors
Bedroom: hardwood floors
Full Bath: tile
Balcony: sitting area overlooking living room
FEATURES
Screened in patio
Property Details
Location: 7 & 11 Smith Hill Lane, Salisbury, Ct. 06068
Land Size: 15.26 Map: 16 Lot: 11/1&2
Vol.: 249 Page: 599 & 602
Survey: #2410 +11 Lot 1 & 2 Zoning: residential
Easements: always check deed
Year Built: 2012
Square Footage: 1,982
Total Rooms: 6 BRs: 3 BAs: 2.5
Basement: full, unfinished, interior access
Foundation: concrete
Hatchway: yes
Number of Fireplaces or Woodstoves: 1
Floors: hardwood, marble
Windows: Thermopane
Exterior: clapboard
Driveway: crushed stone
Roof: asphalt shingle
Heat: propane/forced air
Oil Tank(s): in ground
Air-Conditioning: central air
Hot water: propane
Plumbing: mixed
Sewer: septic
Water: private well
Electric: circuit breakers
Cable/Satellite Dish: available
Generator: yes
Alarm System: yes
Appliances: dishwasher, dryer, washer, refrigerator, oven/range
Mil rate: $ 11.6 Date: 2019
Taxes: $ 4,218 Date: 2019
Taxes change; please verify current taxes.
Listing Agent: Thomas McGowan
Listing Type: Exclusive







