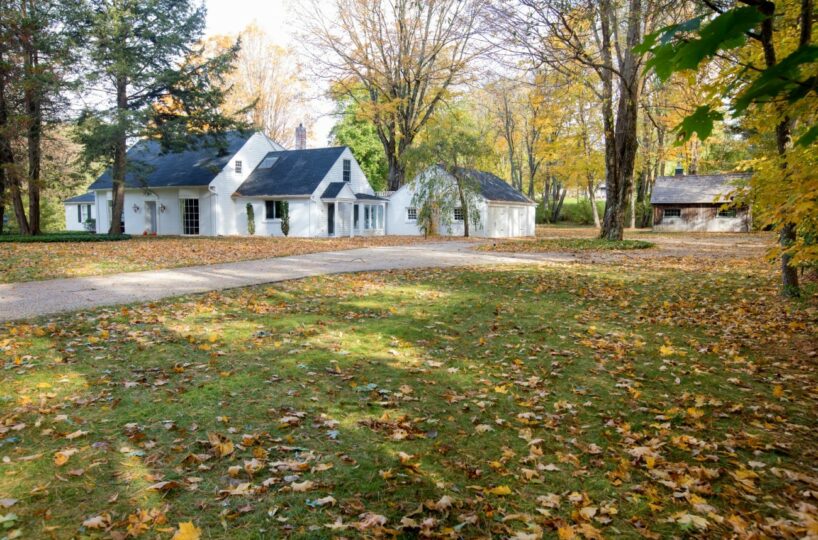Property Features
- Country Setting
Virtual Tour
Residential Info
FIRST FLOOR
Entrance: wood floor, 2 coat closets, 2 story curved glass window with seating area overlooking the backyard, stairs to the second floor
Living Room: wood floor, floor to ceiling curved window, woodburning fireplace, hardwood floor, sliding doors
Dining Room: wood floor, floor to ceiling curved window
Chef’s Kitchen: oversized stone tiles, seating island with wine chiller, granite counters, island, 4-burner gas stove dishwasher, oven, convection oven, microwave, door to backyard and dining patio, Coffee Nook, Utility Closet off Kitchen
Half Bath & Laundry: tile floor, single vanity, Washer & Dryer
Family Room: wood floor, built-in cabinetry, door to the backyard
Stone Patio: expansive, overlooking backyard
Screened Porch: stone floor, overlooks the backyard, joins Patio
MASTER SUITE (radiant heat)
Master Bedroom: wood floor, door to Screened Porch, wall/wall carpet, walk-in closet
Master Bath: tile floor, large soaking tub, tiled shower, double vanity, expansive closet space
Dressing Room: tile floor, walk-in closet, storage shelves
SECOND FLOOR
Bedroom: hardwood floor, decorative fireplace, double closet
Full Bath: tile floor, tiled shower with glass enclosure, pedestal sink, storage eaves
En Suite Bedroom: wood floor, closet
Study: wood floor
Full Bath: tile floor, tub, skylight
GARAGE
2-car, Attached with exterior entry to the home
PARTY BARN
concrete floor, cedar shake roof
FEATURES
Level Lawn
Near Village Center
Property Details
Location: 192 Wells Hill Road, Salisbury, CT 06039
Land Size: 1.69 acres Map: Lot:
Vol.: Page:
Survey: #
Year Built: 1956
Square Footage: 3,009
Total Rooms: 8 BRs: 3 BAs: 3 Full & 1 Half
Foundation: concrete slab
Attic: hatch in upper En Suite Bedroom
Laundry Location: First Floor, off Kitchen
Number of Fireplaces: 1
Floors: wood, tile
Windows: thermopane
Exterior: wood clapboard
Driveway: gravel
Roof: Asphalt Shingles
Heat: Hot Air (Unico), Radiant, Zoned
Propane Tank: Above ground, leased
Air-Conditioning: Central Air
Hot water: Propane, electric
Plumbing: mixed
Sewer: private septic
Water: town
Electric: 200 amps
Generator: yes, Briggs Stratton
Alarm System: yes
Mil rate: $ 11.6 Date: 2020
Taxes: $ 8,183 Date: 2019-20
Taxes change; please verify current taxes.
Listing Agent: Elyse Harney Morris
Listing Type: Exclusive







