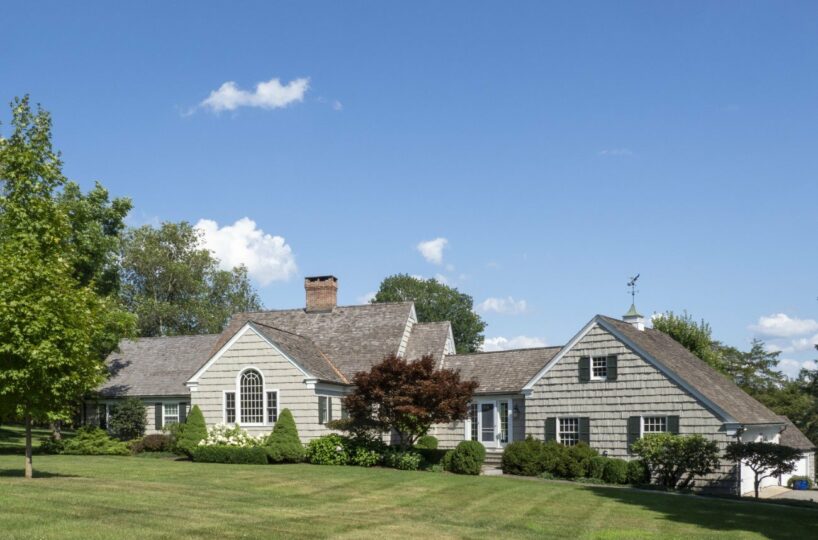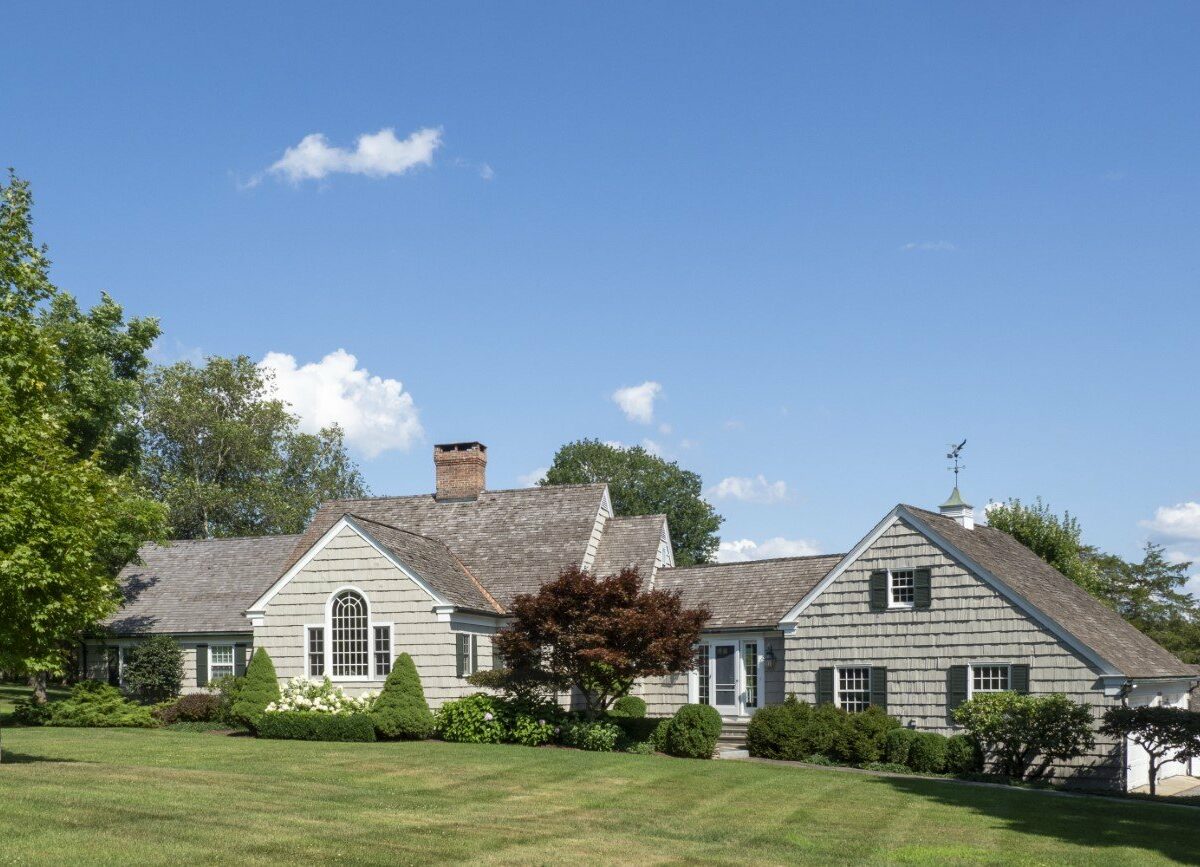EH# 4182$1,348,000Salisbury, ConnecticutLitchfield County 3 Sq Ft 20.13 Acres
Ideally located on one of the area’s best streets and perfectly situated on 20+ acres to ensure meadow and mountain views from every room, this home is not to be missed. Enter through a gracious foyer leading to a family room with fireplace that opens up to a well-appointed chef’s kitchen. The living room has a second fireplace and is adjacent to the dining room. There are 2 first floor bedrooms, one of which could be used as a master and has its own private deck with hot tub. The second floor offers a large and luxurious master suite with office area, large walk in closets, laundry, sitting area and views. In addition to central AC and an efficient propane heating system, this property also features a beautifully landscaped pool and charming 1-bedroom guest cottage. The main house has an attached 2 car garage and there is an additional 3 car garage next to the guest house. Out in the fields beyond the lovely grove of redwood trees you will find a pole barn and a 4-bay storage building plus a run-in shed. In walking distance to Indian Mountain Schools and close to all of the other area prep schools as well as Mudge Pond beach, skiing at Catamount and Mohawk, hiking trails, the Sharon Playhouse, the Villages of Salisbury and Great Barrington and all beautiful Litchfield County has to offer.
Ideally located on one of the area’s best streets and perfectly situated on 20+ acres to ensure meadow and mountain views from every room, this home is not to be missed. Enter through a gracious foyer leading to a family room with fireplace that opens up to a well-appointed chef’s kitchen. The living room has a second fireplace and is adjacent to the dining room. There are 2 first floor bedrooms, one of which could be used as a master and has its own private deck with hot tub. The second floor offers a large and luxurious master suite with office area, large walk in closets, laundry, sitting area and views. In addition to central AC and an efficient propane heating system, this property also features a beautifully landscaped pool and charming 1-bedroom guest cottage. The main house has an attached 2 car garage and there is an additional 3 car garage next to the guest house. Out in the fields beyond the lovely grove of redwood trees you will find a pole barn and a 4-bay storage building plus a run-in shed. In walking distance to Indian Mountain Schools and close to all of the other area prep schools as well as Mudge Pond beach, skiing at Catamount and Mohawk, hiking trails, the Sharon Playhouse, the Villages of Salisbury and Great Barrington and all beautiful Litchfield County has to offer.
Residential Info
FIRST FLOOR
Entrance Foyer: Built-in bookcases, reclaimed wood floors, French doors opening to the patio, views of Tory Hill
Family Room: wood-burning fireplace with slate hearth and brick surround, chair rail with paneling.
Kitchen: dishwasher, double oven, gas cooktop, refrigerator, microwave oven, custom cabinets, prep sink, vaulted ceilings
Porch: redwood
Dining Room: carpet, crown molding, chair rail, French doors to kitchen, views of Tory Hill
Living Room: large wood burning fireplace, mahogany walls, carpeted, views of Tory Hill
Bedroom: carpeted
Bedroom: sliding door to patio and spa, carpeted, 2 double closets, views of Tory Hill
Half Bath: Pedestal sink, tiled floor
Full Bath: Marble countertops, marble tile floor, marble shower with glass door, tub
SECOND FLOOR
Master Bedroom: wood floors, built-in bookshelves, and desk, French doors to Juliette balcony, built-in dresser, views of Tory Hill
Master Bath: Double sink, marble countertops, and floors, soaking tub, extra-large marble shower with bench and glass door, vanity, built-in storage, large washer and dryer behind doors views of Tory Hill
GARAGE
2-car attached, 3-car detached,
OUTBUILDING
1-bedroom guest house, pole barn, large run-in shed/storage barn
FEATURES
Pool: In-ground pool, heated
Hot-tub: Located on the redwood porch with fantastic views
Views: Of meadows and mountains from every room. Looks over Sharon’s beautiful Tory Hill.
Landscaping: Mature meticulously kept gardens, redwood grove
Property Details
Location: 300 Indian Mountain Road, Lakeville, CT 06039
Land Size: 20.13 acres
Additional Land Available: No
Road Frontage: 1,289 feet
Easements: Always check the deed
Year Built: 1965
Square Footage: 3,664
BRs: 3 BAs: 2.5
Basement: Walk-in cement floor
Foundation: Cement
Hatchway: Walk-in
Laundry Location: 2nd floor
Number of Fireplaces: 2
Floors: 2
Windows: Andersen Thermopane
Exterior: Wood shingles
Driveway: Paved
Roof: Cedar shakes
Heat: Hot air -propane
Oil Tank(s): Basement
Air-Conditioning: Central air
Hot water: Propane
Sewer: Septic -2 systems, 1 for the main house and 1 for guest house
Water: Well
Electric: 200 Amps
Cable: Comcast
Alarm System: Yes
Appliances: dishwasher, double oven, gas cooktop, refrigerator, microwave oven, washer, dryer
Mil rate: $11.7 Date: 2019
Taxes: $9,356 Date: 2019
Taxes change; please verify current taxes.
Listing Agents: William Melnick & Liza Reiss
Listing Type: Exclusive
Address: 300 Indian Mountain Road, Salisbury, CT 06068











